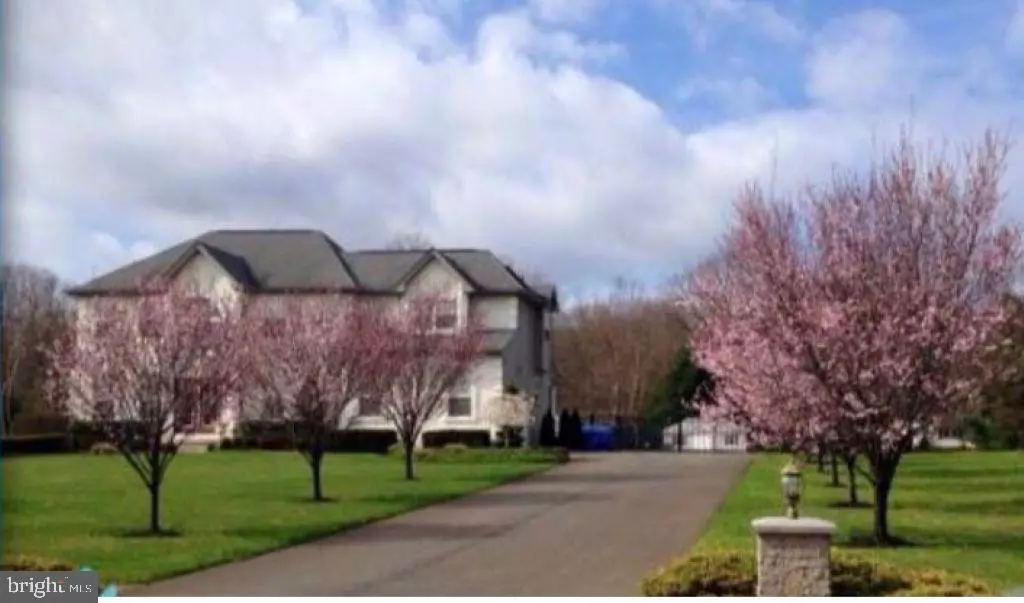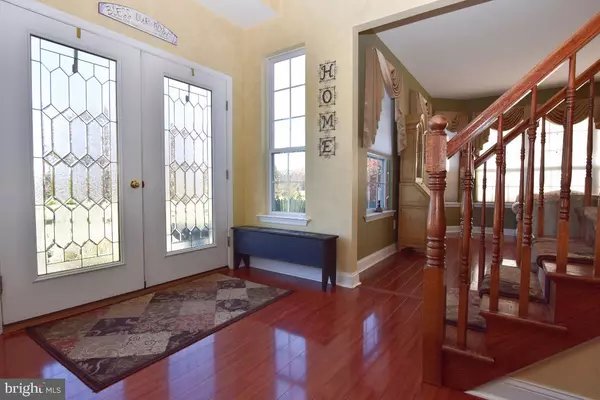$389,000
$389,000
For more information regarding the value of a property, please contact us for a free consultation.
4 Beds
3 Baths
2,929 SqFt
SOLD DATE : 07/16/2020
Key Details
Sold Price $389,000
Property Type Single Family Home
Sub Type Detached
Listing Status Sold
Purchase Type For Sale
Square Footage 2,929 sqft
Price per Sqft $132
Subdivision Weybridge Chase
MLS Listing ID NJGL256046
Sold Date 07/16/20
Style Colonial
Bedrooms 4
Full Baths 2
Half Baths 1
HOA Y/N N
Abv Grd Liv Area 2,929
Originating Board BRIGHT
Year Built 2003
Annual Tax Amount $11,521
Tax Year 2019
Lot Size 1.001 Acres
Acres 1.0
Lot Dimensions 135.00 x 323.00
Property Description
Immaculate 2 story Hanover Model in Weybridge Chase! Open two story foyer, laminate wood floors throughout first floor, formal living and dining with crown molding, large custom kitchen eat-in kitchen with granite counters, tile backsplash, stainless appliance package, 9ft ceilings, cherrywood cabinets with an additional island with storage, drop lighting and bar seating that opens into the family room. Fam room has a ceiling fan and lots of windows - light and bright! An office/bonus room and powder room round off this level. Upstairs features a dynamic master bed with en-suite, and sitting area , dressing room and two walk in closets, three other beautifully sized bedrooms. Take a trip down to the Full finished basement with media center/system you won t want to leave! If that is not enough travel outside to the gorgeous 900 sq ft covered trex deck with built in hot tub and speaker system that overlooks the beautiful black aluminum fenced in yard with in-ground pool with THREE water falls, large grille, 20x10 shed and 20x30 concrete basketball court! Efficient Solar system $262 per month, single HVAC system zoned into 4 separate zones, large crawl space and pull down attic for even more storage and a 2 car garage. Basement furniture and dining room furniture are negotiable. Too many upgrades to list come take a tour today!
Location
State NJ
County Gloucester
Area Franklin Twp (20805)
Zoning RES
Rooms
Other Rooms Living Room, Dining Room, Primary Bedroom, Bedroom 2, Bedroom 3, Bedroom 4, Kitchen, Other
Basement Unfinished, Full
Interior
Heating Forced Air
Cooling Central A/C
Heat Source Natural Gas
Exterior
Parking Features Garage - Side Entry
Garage Spaces 2.0
Water Access N
Accessibility None
Attached Garage 2
Total Parking Spaces 2
Garage Y
Building
Story 2
Sewer On Site Septic
Water Well
Architectural Style Colonial
Level or Stories 2
Additional Building Above Grade, Below Grade
New Construction N
Schools
School District Delsea Regional High Scho Schools
Others
Senior Community No
Tax ID 05-00301 05-00003
Ownership Fee Simple
SqFt Source Assessor
Special Listing Condition Standard
Read Less Info
Want to know what your home might be worth? Contact us for a FREE valuation!

Our team is ready to help you sell your home for the highest possible price ASAP

Bought with Susan Rexon • Coldwell Banker Realty






