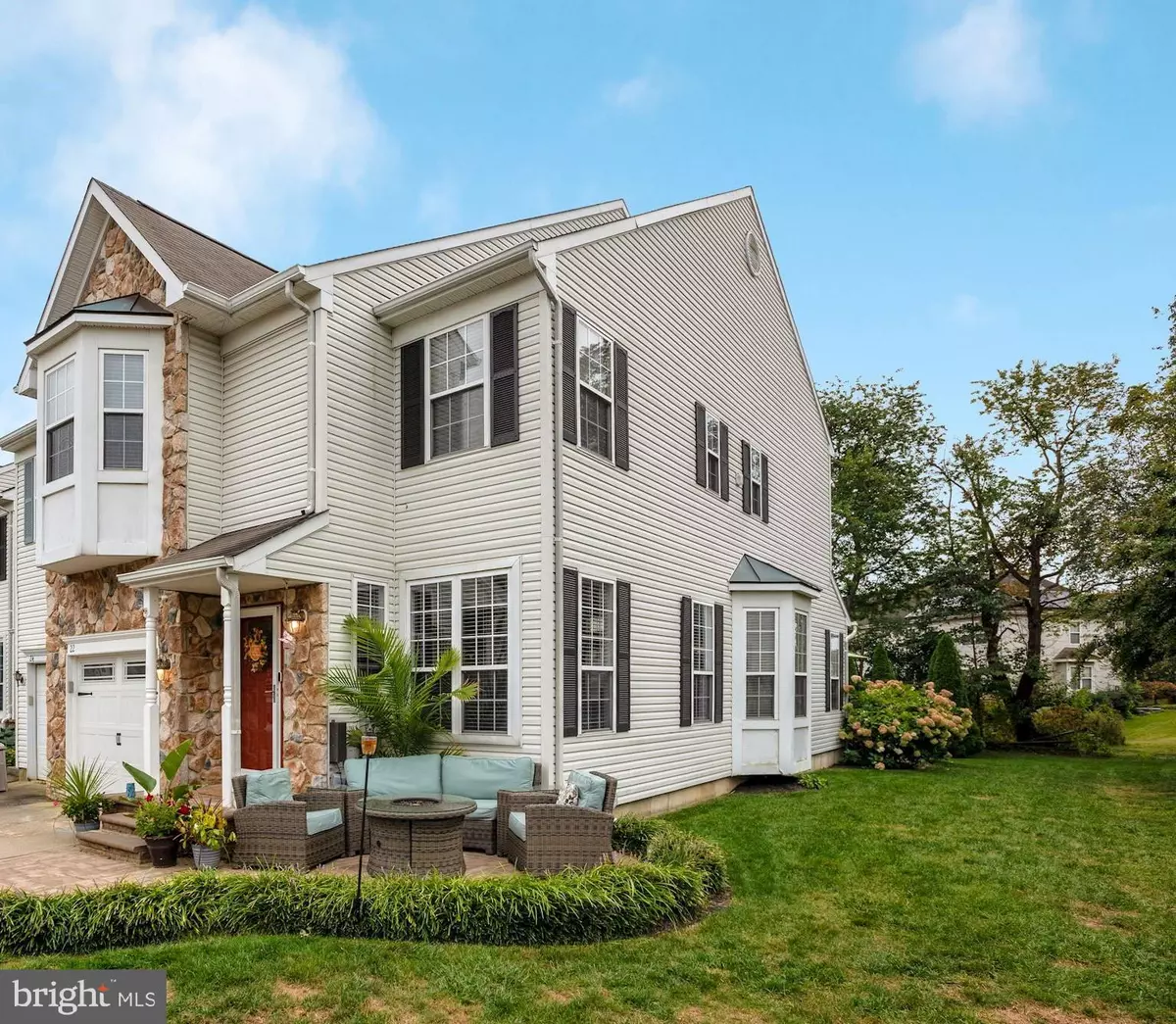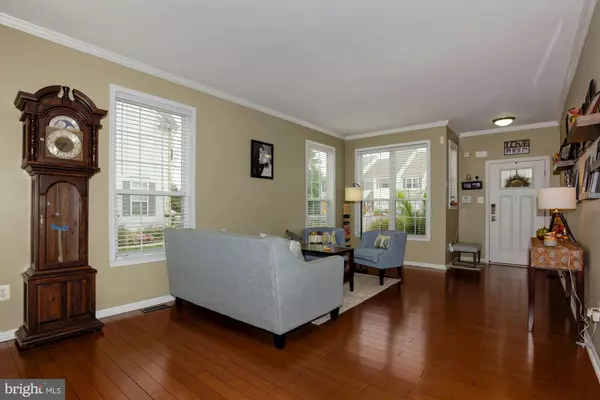$302,000
$299,922
0.7%For more information regarding the value of a property, please contact us for a free consultation.
3 Beds
3 Baths
2,400 SqFt
SOLD DATE : 12/04/2020
Key Details
Sold Price $302,000
Property Type Townhouse
Sub Type End of Row/Townhouse
Listing Status Sold
Purchase Type For Sale
Square Footage 2,400 sqft
Price per Sqft $125
Subdivision Bromley Place
MLS Listing ID NJBL382702
Sold Date 12/04/20
Style Colonial
Bedrooms 3
Full Baths 2
Half Baths 1
HOA Y/N N
Abv Grd Liv Area 1,948
Originating Board BRIGHT
Year Built 2000
Annual Tax Amount $7,879
Tax Year 2020
Lot Size 6,204 Sqft
Acres 0.14
Lot Dimensions 44.00 x 141.00
Property Description
This is the one you want! There's only a handful of end units, so here is your chance! No HOA fees! Stunning RENOVATED 3 Bedroom 2.5 Bath Morgan model End with FINISHED BASEMENT in desirable Bromley Place. Exterior front adorned with beautiful Stone, newer garage doors & motor, newer Front Door with keyless entry and new storm door. Custom Paver steps, gorgeous front paver patio, and lush landscaping. Front columns replaced with no maintenance vinyl. Enter the Living Room to be greeted with Bamboo Flooring and crown molding. Formal Dining Room has Bay Window and is plenty big for all your gatherings. The dramatic architecture in the 2-Story Family Room has lots of windows that let in tons of natural sunlight. There is also a Gas Fireplace to keep you cozy. Be delighted as you check out the renovated kitchen with it's Quartzite countertops, coordinating tile backsplash, beautiful cabinetry, stainless steel appliances, pantry, and the custom Quartzite breakfast nook just ties it all together. Sliding Doors lead to roomy deck and peaceful rear and side yards. Renovated Half Bath, and Garage access complete this level. Upstairs has 3 nicely sized bedrooms with ceiling fans, and all closets have California Closet organizer systems. The Primary Bedroom has vaulted ceilings, and 2 closets-one is a walk-in. Sophisticated Primary Bathroom has been expertly designed for comfort, function & elegance with its double vanity, heated floors, large shower with tile, glass doors, rain shower and regular shower, luxury ceramic tile flooring. Hall Bathroom & Laundry Room have also been renovated in style. If you need more space, head down to the Finished Basement with recessed lighting & complete with Rec Room, Bar, play area, and even office space if you are working from home. There is still a large area that is unfinished for all your storage needs. There's a sump pump for peace of mind. Both the Heater and Air Conditioner were replaced in 2018, the hot water heater was replaced in 2015. Commuters take notice in the close proximity to Rt. 295, NJ/PA Turnpike, military bases, Philly & Mercer County. Nearby shopping & restaurants. Take advantage of the low interest rates and get here quickly to be the proud new owner!
Location
State NJ
County Burlington
Area Burlington Twp (20306)
Zoning R-20
Rooms
Other Rooms Living Room, Dining Room, Primary Bedroom, Bedroom 2, Bedroom 3, Kitchen, Family Room, Laundry, Office, Recreation Room, Primary Bathroom
Basement Partially Finished
Interior
Interior Features Breakfast Area, Carpet, Ceiling Fan(s), Combination Dining/Living, Crown Moldings, Family Room Off Kitchen, Floor Plan - Open, Kitchen - Eat-In, Pantry, Primary Bath(s), Recessed Lighting, Stall Shower, Tub Shower, Upgraded Countertops, Walk-in Closet(s)
Hot Water Natural Gas
Heating Forced Air
Cooling Central A/C
Flooring Bamboo, Carpet, Ceramic Tile, Hardwood
Fireplaces Type Mantel(s), Gas/Propane
Equipment Built-In Microwave, Dishwasher, Disposal, Dryer, Extra Refrigerator/Freezer, Oven/Range - Gas, Refrigerator, Stainless Steel Appliances, Stove, Washer, Water Heater
Fireplace Y
Appliance Built-In Microwave, Dishwasher, Disposal, Dryer, Extra Refrigerator/Freezer, Oven/Range - Gas, Refrigerator, Stainless Steel Appliances, Stove, Washer, Water Heater
Heat Source Natural Gas
Laundry Upper Floor
Exterior
Parking Features Garage - Front Entry, Inside Access, Garage Door Opener
Garage Spaces 1.0
Water Access N
Roof Type Shingle
Accessibility None
Attached Garage 1
Total Parking Spaces 1
Garage Y
Building
Story 2
Sewer Public Sewer
Water Public
Architectural Style Colonial
Level or Stories 2
Additional Building Above Grade, Below Grade
New Construction N
Schools
Elementary Schools Fountain Woods E.S.
Middle Schools Springside M.S.
High Schools Burlington Township H.S.
School District Burlington Township
Others
Pets Allowed Y
Senior Community No
Tax ID 06-00128 06-00011
Ownership Fee Simple
SqFt Source Assessor
Acceptable Financing Cash, Conventional, FHA, VA, USDA
Listing Terms Cash, Conventional, FHA, VA, USDA
Financing Cash,Conventional,FHA,VA,USDA
Special Listing Condition Standard
Pets Allowed No Pet Restrictions
Read Less Info
Want to know what your home might be worth? Contact us for a FREE valuation!

Our team is ready to help you sell your home for the highest possible price ASAP

Bought with Carla Z Campanella • RE/MAX Tri County






