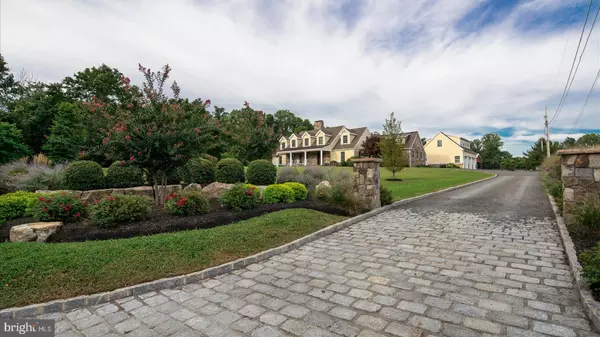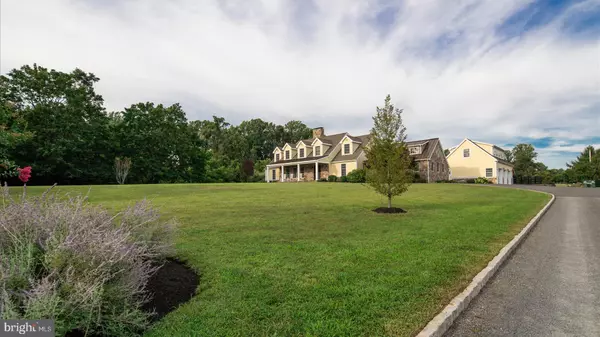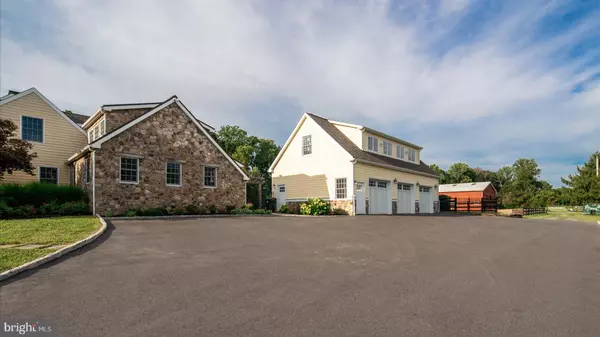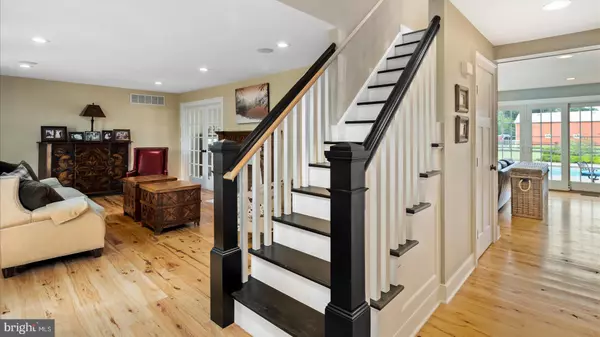$800,000
$1,290,000
38.0%For more information regarding the value of a property, please contact us for a free consultation.
4 Beds
5 Baths
3,864 SqFt
SOLD DATE : 12/08/2020
Key Details
Sold Price $800,000
Property Type Single Family Home
Sub Type Detached
Listing Status Sold
Purchase Type For Sale
Square Footage 3,864 sqft
Price per Sqft $207
Subdivision None Avaialble
MLS Listing ID NJMM110628
Sold Date 12/08/20
Style Cape Cod
Bedrooms 4
Full Baths 3
Half Baths 2
HOA Y/N N
Abv Grd Liv Area 3,864
Originating Board BRIGHT
Year Built 1984
Annual Tax Amount $14,028
Tax Year 2020
Lot Size 12.560 Acres
Acres 12.56
Lot Dimensions 0.00 x 0.00
Property Description
Custom renovated expanded cape set on almost 13 acres of private farmland complete with a 6 stall barn ready for your horses. The well planned design features the master bedroom on the first floor with 3 bedrooms, a bonus room, and 2 full baths on the second floor. It has a very large kitchen great for entertaining friends and family and a finished basement. Enjoy the picturesque view of the farm from any one of the 3 large sliding doors along the back of the house. Step outside onto the patio to the large in ground pool surrounded by lush landscaping and a walk up pool bar. Resort style living with complete privacy. The property also features an oversized detached garage with additional living space above with a full bathroom. It would be perfect as an in-law suite or a home office. An additional building on the property is a home gym complete with a sauna. Utilize the entire property as your own private compound or develop on an approved building lot. The installation of a new septic system was just completed. Don't let this one slip away.
Location
State NJ
County Monmouth
Area Upper Freehold Twp (21351)
Zoning AR
Rooms
Other Rooms Living Room, Dining Room, Bedroom 2, Bedroom 3, Kitchen, Family Room, Den, Bedroom 1, Mud Room, Bonus Room, Additional Bedroom
Basement Fully Finished
Main Level Bedrooms 1
Interior
Hot Water Natural Gas
Heating Forced Air
Cooling Central A/C
Heat Source Natural Gas
Exterior
Parking Features Additional Storage Area, Garage Door Opener, Oversized
Garage Spaces 8.0
Water Access N
Accessibility None
Total Parking Spaces 8
Garage Y
Building
Story 2
Sewer On Site Septic
Water Well
Architectural Style Cape Cod
Level or Stories 2
Additional Building Above Grade, Below Grade
New Construction N
Schools
School District Upper Freehold Regional Schools
Others
Senior Community No
Tax ID 51-00039-00012 01
Ownership Fee Simple
SqFt Source Estimated
Special Listing Condition Standard
Read Less Info
Want to know what your home might be worth? Contact us for a FREE valuation!

Our team is ready to help you sell your home for the highest possible price ASAP

Bought with Alexis Jaskowski • ERA Central Realty Group - Cream Ridge






