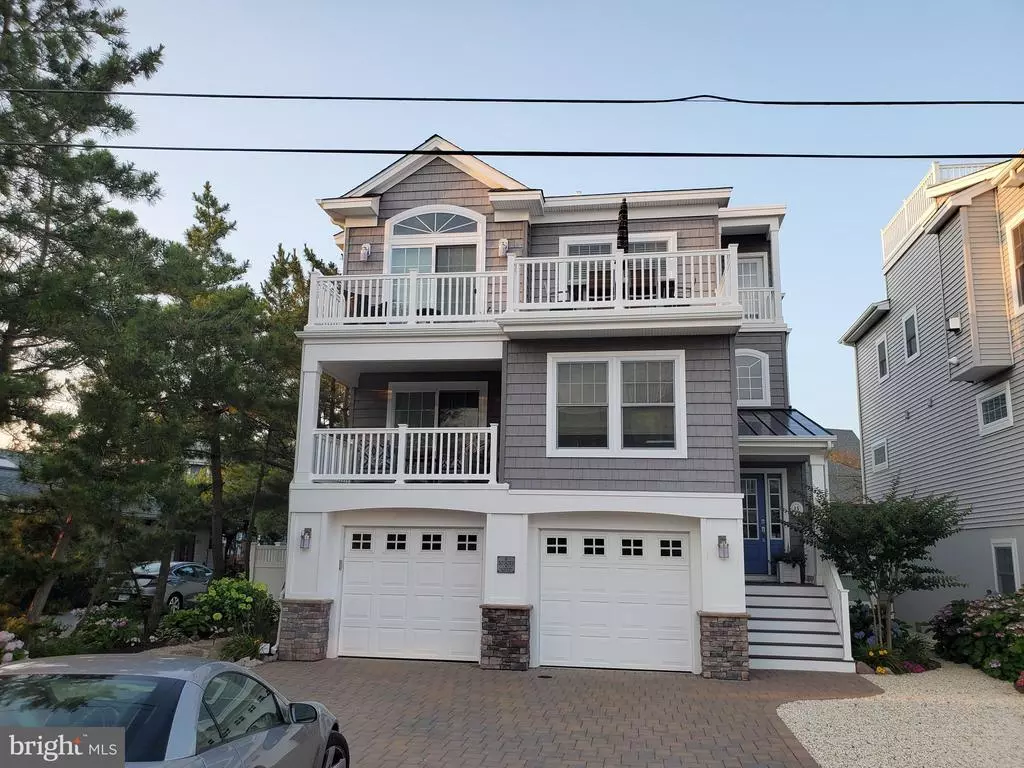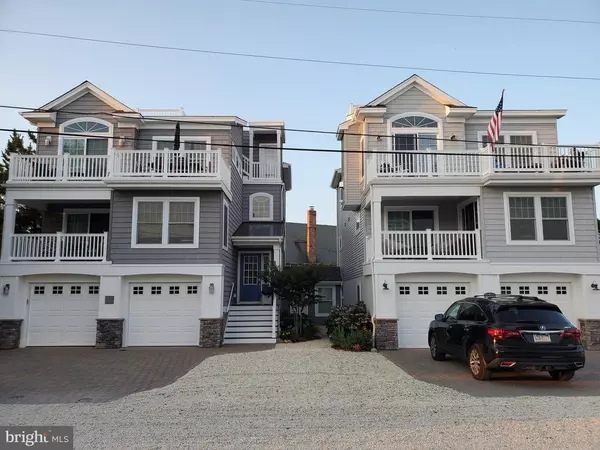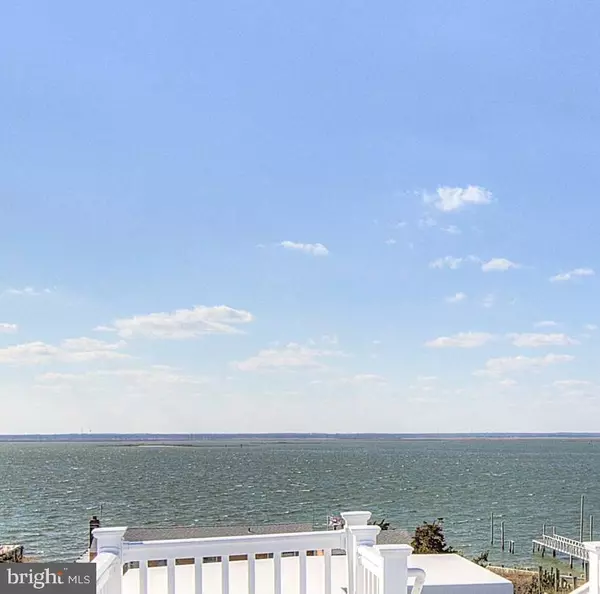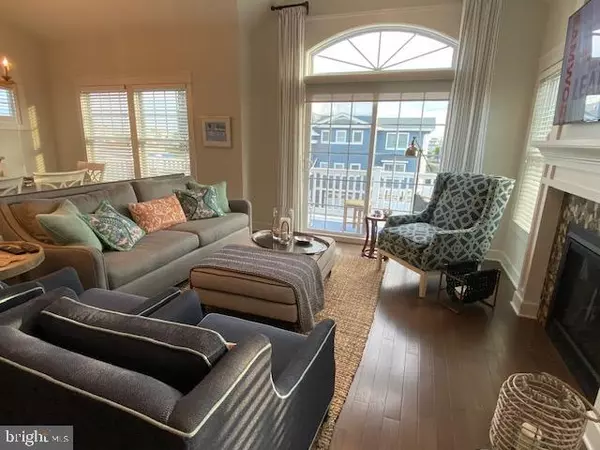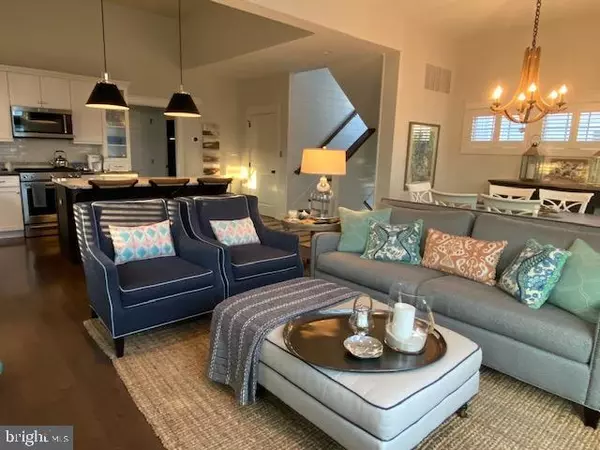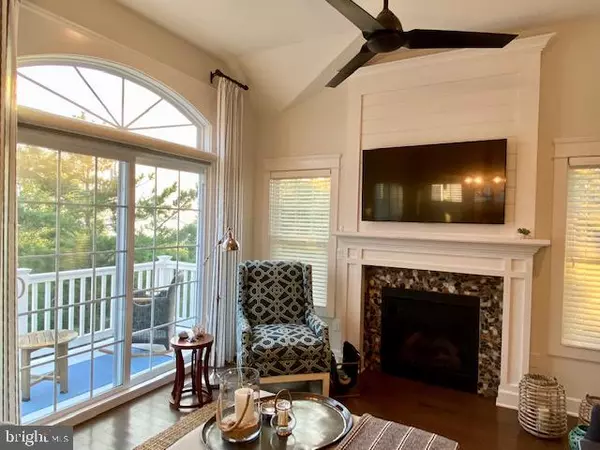$1,495,000
$1,495,000
For more information regarding the value of a property, please contact us for a free consultation.
4 Beds
4 Baths
2,400 SqFt
SOLD DATE : 07/16/2021
Key Details
Sold Price $1,495,000
Property Type Single Family Home
Sub Type Twin/Semi-Detached
Listing Status Sold
Purchase Type For Sale
Square Footage 2,400 sqft
Price per Sqft $622
Subdivision North Beach
MLS Listing ID NJOC406856
Sold Date 07/16/21
Style Coastal
Bedrooms 4
Full Baths 3
Half Baths 1
HOA Y/N N
Abv Grd Liv Area 2,400
Originating Board BRIGHT
Year Built 2021
Annual Tax Amount $8,118
Tax Year 2020
Lot Size 10,000 Sqft
Acres 0.23
Lot Dimensions 100.00 x 100.00
Property Description
New Construction- North Beach! Finished product to be delivered before Memorial Day 2021! Situated on one of the nicest streets in the North Beach section of LBI, these magnificent 4 bedroom and 3.5 baths homes were designed by well known architect, Michael Pagnotta. Each home is situated on a fenced 50 x 100 lot, 3 from the bay with gorgeous sunsets and a close distance to the town of Surf City. There is beach access to a lifeguarded beach all summer long. Inside, you are welcomed to a foyer with wood floors, hardie board, and coat closet. The first floor offers a private Junior suite with a designer tiled bath and custom vanity. There are 2 other large bedrooms on this level that share the hall bath/shower with Kohler fixtures, a custom cabinet w/ wainscotting inserts, and designer tile. A cozy family room is purposefully located where one can see the bay or venture outside on its own deck through the slider. The laundry room offer GE washer and dryer. The 2nd floor offers an open floor plan with 9' ceilings with Cook's kitchen and top of the line GE Cafe stainless steel appliances set into custom shaker cabinets, quartz countertops & subway tile backsplash, and farm sink. The decorative center island offers a Microwave drawer and wine/beverage cooler. When it is time to relax with friends and family, there is a wide open family room with gas fireplace that is ready for your flat screen TV above the mantle. Oversized sliders take you to see the bay and its beautiful sunsets. Across is a large dining area to enjoy meals together while enjoying the views. The designer powder room offer a Kohler pedestal sink plus a custom built-in cabinet. A private Master suite is also on this level and comes equipped with hand-picked tile in the frameless door shower and the custom vanity houses and oversized sink. The upper deck is amazing and offers panoramic views that go on "forever" on a clear day- it is also a great spot for watching 4th of July fireworks. The elevator starts at the ground level and makes stops at every floor. There is plenty of storage both in the garage as well as the garden room that is accessible from the backyard. Plenty of Room for a Pool and patio! Features include: custom cabinets, top of the line appliances, master and Jr suites, 2 car garage w/ storage, 9 ft ceilings on main floor, light Oak 7 1/2 inch wide plank engineered hardwood flooring throughout, 2 outside decks w/ lighting, 3 stop elevator, pavered driveway, Nest thermostats, tankless hot water heater, easy access to beach, bay views, ceiling fans, Azek decks, plenty of closet space, washer and dryer, designer chosen bath tiles, contemporary moldings, 380 square feet of ground level bonus space connecting inside to back yard, Anderson 400 series windows w/ screens, gas fireplace, private fenced yard, 2 zone HVAC system, private road, close to town, and all warranties included.(PLEASE NOTE: All photos are from similar models designed by Michael Pagnotta and not exact replications of this project)
Location
State NJ
County Ocean
Area Long Beach Twp (21518)
Zoning R10E
Direction South
Rooms
Main Level Bedrooms 1
Interior
Interior Features Ceiling Fan(s), Dining Area, Elevator, Floor Plan - Open, Kitchen - Island, Walk-in Closet(s), Wood Floors
Hot Water Instant Hot Water
Heating Forced Air
Cooling Central A/C
Flooring Wood, Tile/Brick
Fireplaces Number 1
Fireplaces Type Gas/Propane
Equipment Built-In Microwave, Dishwasher, Dryer, Exhaust Fan, Oven/Range - Gas, Refrigerator, Six Burner Stove, Washer, Water Heater - Tankless
Furnishings No
Fireplace Y
Window Features Double Hung,Screens
Appliance Built-In Microwave, Dishwasher, Dryer, Exhaust Fan, Oven/Range - Gas, Refrigerator, Six Burner Stove, Washer, Water Heater - Tankless
Heat Source Natural Gas
Laundry Lower Floor
Exterior
Exterior Feature Deck(s), Roof
Parking Features Additional Storage Area, Garage - Front Entry, Garage Door Opener
Garage Spaces 4.0
Water Access N
Roof Type Fiberglass,Pitched,Shingle
Accessibility Elevator, 2+ Access Exits
Porch Deck(s), Roof
Attached Garage 2
Total Parking Spaces 4
Garage Y
Building
Story 3
Foundation Pilings
Sewer Public Sewer
Water Public
Architectural Style Coastal
Level or Stories 3
Additional Building Above Grade
Structure Type Dry Wall,Vaulted Ceilings
New Construction Y
Others
Senior Community No
Tax ID 18-00018 46-00003
Ownership Fee Simple
SqFt Source Assessor
Acceptable Financing Conventional, Cash
Listing Terms Conventional, Cash
Financing Conventional,Cash
Special Listing Condition Standard
Read Less Info
Want to know what your home might be worth? Contact us for a FREE valuation!

Our team is ready to help you sell your home for the highest possible price ASAP

Bought with Marilyn Ciccolini • Diane Turton REALTORS - BH

