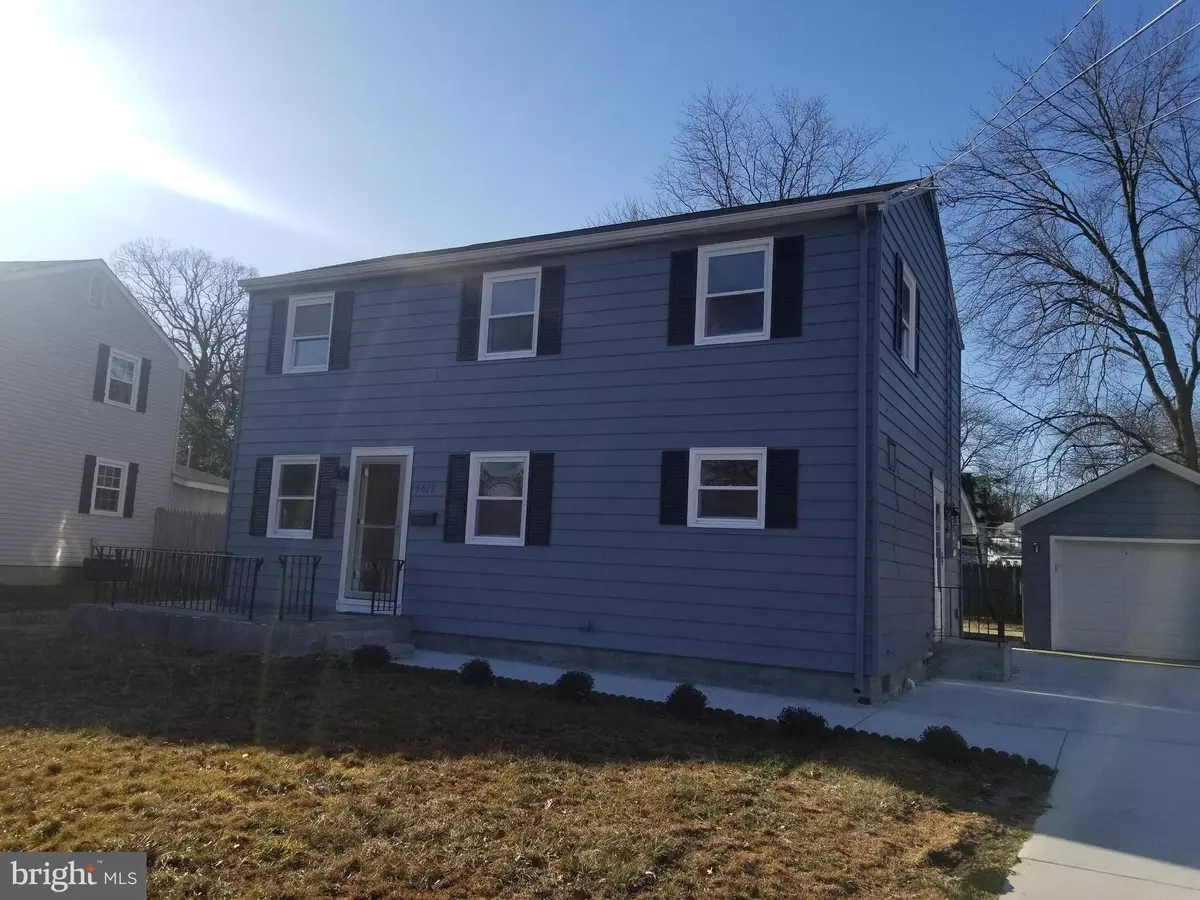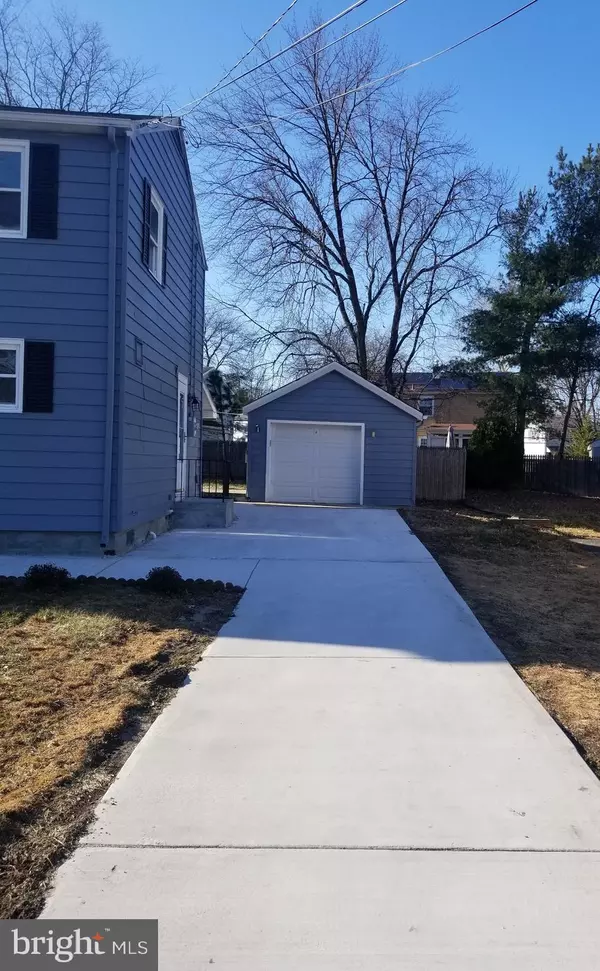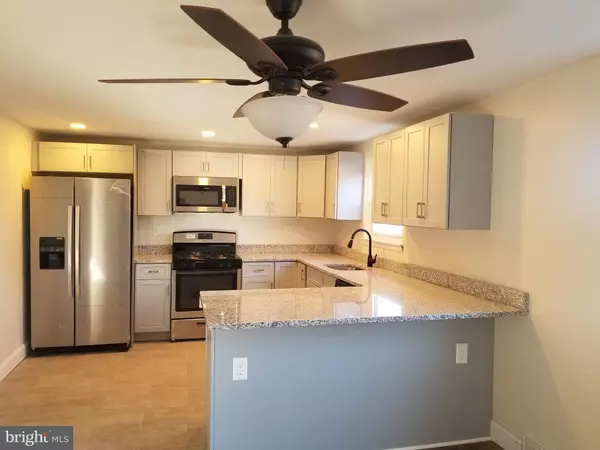$217,000
$215,000
0.9%For more information regarding the value of a property, please contact us for a free consultation.
3 Beds
2 Baths
1,408 SqFt
SOLD DATE : 04/24/2020
Key Details
Sold Price $217,000
Property Type Single Family Home
Sub Type Detached
Listing Status Sold
Purchase Type For Sale
Square Footage 1,408 sqft
Price per Sqft $154
Subdivision None Available
MLS Listing ID NJCD385164
Sold Date 04/24/20
Style Colonial
Bedrooms 3
Full Baths 2
HOA Y/N N
Abv Grd Liv Area 1,408
Originating Board BRIGHT
Year Built 1951
Annual Tax Amount $5,445
Tax Year 2019
Lot Size 8,908 Sqft
Acres 0.2
Lot Dimensions 73.00 x 122.00
Property Description
Will not Last Long at New Listing Price!! Official Spring 2020 Market Begins this Coming Weekend "Sunday, March 1st"We heard you, " I need A,B,C in a Home" Well look no further it's all here at 5022 Walnut" First start at Centre Street in Merchantville take a slow Drive down Walnut Tree Lined Ave . You, will fall in Love with Walnut Ave the Magnificent Homes that line Walnut all Rich with unique character & style you will want to purchase 5022 Walnut Avenue. This beautiful home will not last long this newly redesign 3 bedroom home offers all the Whistles and Bells of fine Living. The Kitchen adorn with beautiful cabinetry, granite counter tops and stainless appliances, Livingroom is Big and Open and there is a full bathroom with shower stall all on the main level. Out back faces a huge open fence yard and an enclosed sun porch. The upper level offers 3 Sunny bedrooms, full bathroom with tub, master bedroom offers walk-in closet . This Home is centrally located easy commute to downtown Camden Rutgers Campus, Rivershark Staduim, the Camden Aquarium, Center City Philadelphia and less than 30 minutes to Philadelphia Int'l Airport what more can you ask for.
Location
State NJ
County Camden
Area Pennsauken Twp (20427)
Zoning R-09
Interior
Interior Features Carpet, Ceiling Fan(s), Combination Kitchen/Living, Kitchen - Gourmet, Recessed Lighting, Stall Shower, Tub Shower, Upgraded Countertops, Walk-in Closet(s)
Heating Forced Air
Cooling Ceiling Fan(s), Attic Fan, Central A/C
Equipment Dishwasher, Refrigerator, Microwave, Stainless Steel Appliances, Washer/Dryer Hookups Only
Appliance Dishwasher, Refrigerator, Microwave, Stainless Steel Appliances, Washer/Dryer Hookups Only
Heat Source Natural Gas
Exterior
Parking Features Garage - Front Entry
Garage Spaces 1.0
Water Access N
Accessibility None
Total Parking Spaces 1
Garage Y
Building
Story 2
Foundation Crawl Space
Sewer Public Sewer
Water Public
Architectural Style Colonial
Level or Stories 2
Additional Building Above Grade, Below Grade
New Construction N
Schools
School District Pennsauken Township Public Schools
Others
Senior Community No
Tax ID 27-05105-00004
Ownership Fee Simple
SqFt Source Assessor
Acceptable Financing Conventional, FHA, VA
Listing Terms Conventional, FHA, VA
Financing Conventional,FHA,VA
Special Listing Condition Standard
Read Less Info
Want to know what your home might be worth? Contact us for a FREE valuation!

Our team is ready to help you sell your home for the highest possible price ASAP

Bought with Non Member • Metropolitan Regional Information Systems, Inc.






