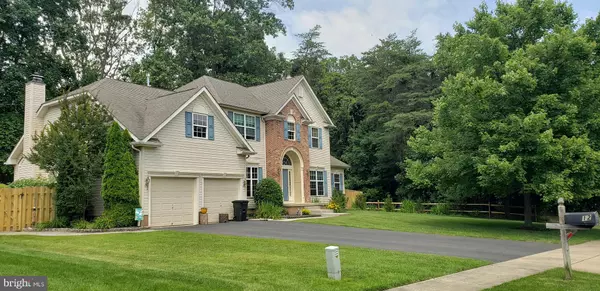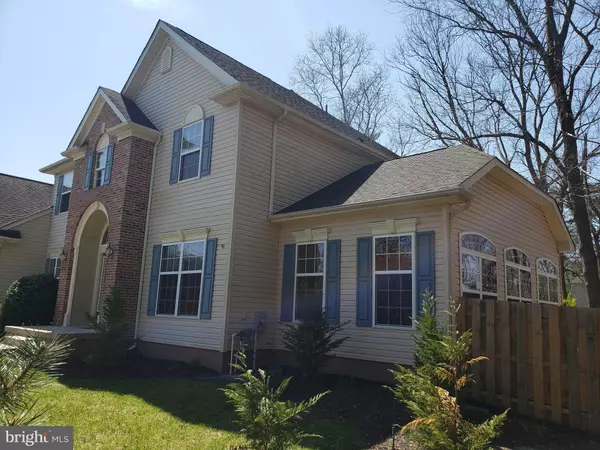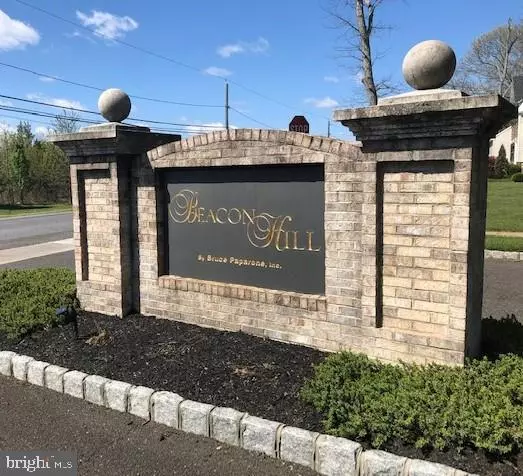$452,000
$459,000
1.5%For more information regarding the value of a property, please contact us for a free consultation.
4 Beds
3 Baths
3,150 SqFt
SOLD DATE : 07/10/2020
Key Details
Sold Price $452,000
Property Type Single Family Home
Sub Type Detached
Listing Status Sold
Purchase Type For Sale
Square Footage 3,150 sqft
Price per Sqft $143
Subdivision Beacon Hill
MLS Listing ID NJBL370670
Sold Date 07/10/20
Style Traditional
Bedrooms 4
Full Baths 2
Half Baths 1
HOA Y/N N
Abv Grd Liv Area 3,150
Originating Board BRIGHT
Year Built 2006
Annual Tax Amount $10,126
Tax Year 2019
Lot Size 0.432 Acres
Acres 0.43
Lot Dimensions 123.00 x 153.00
Property Description
Come fall in love with this impeccable 4 bedroom, 2.5 bath home located in one of Hainesport's finest communities: Beacon Hill. This Paparone Ashford model home is spectacular in every detail. It is one of the most desired floor plans and offers 3150 sq. ft. of living space. This home is located at the end of a cul-de-sac in a quiet neighborhood. Be immediately greeted in the Foyer with Brazilian cherry floors, a grand staircase, crown molding and sunlight streaming through the beautiful Palladian window. Entertaining will be an absolute pleasure in this home. You and your guests will enjoy a variety of space, from the formal living room and dining room, which both include custom crown molding and wood flooring, or the more casual family room featuring a vaulted ceiling, a wood-burning fireplace with a raised hearth and a ceiling fan. There is a sliding door for easy access to the backyard. Off of the family room is the beautiful kitchen with cherry cabinets, granite countertops, pantry, glass backsplash, 12 x 12 tile flooring, crown molding, recessed lighting, center island with ample storage space plus a sliding door leading to the deck. Right off of the kitchen is the utility room which leads to the 2-car garage. There is also a formal office on the first floor that includes double entry doors, crown molding, ceiling fan and custom wood blinds. A half bath is located in the foyer next to office. Finishing up on the first floor, there is a "bonus" room that was used as a billiard room that has a "pub type" atmosphere which is a perfect hub for all kinds of additional entertainment venues for friends and family gatherings. This bonus room offers ample lighting and a slider to the backyard. All of the first floor rooms were custom painted giving each one their own individuality. Upstairs you will find 4 fabulous bedrooms, which all include ceiling fans and are painted with neutral colors - all rooms are carpeted (neutral). The large master bedroom offers double entry doors, crown molding, recessed lighting and an over-sized walk-in closet ( 19 x 10) with built in organizers. The master bath is remarkable with double sinks, a soaking tub with tile surrounding, a floor to ceiling tiled walk-in shower with stone flooring and 2 shower heads - all surrounded with glass block! This home also offers a partial unfinished basement with 9' ceilings for the new owners to make their own. This home was built with upgraded lighting and flooring plus the AC units are Puron filled (R410 coolant)! To complete this beautiful home, you can entertain in the backyard with a maintenance free, 2 level 16 x 32 composite decking, stone patios on either side along with a built-in fire pit for those chilly nights. The backyard is landscaped with a stone walkway to the front yard - all in a newly fenced in yard! Lastly, there is an 8 zone sprinkler system in place. You will be close to Philadelphia, the NJTP Rt 295, shopping, restaurants, schools, etc. this home is a MUST SEE!! MAKE YOUR APPOINTMENT TODAY so you can enjoy this beauty all summer long - BRING YOUR MASK - WE HAVE GLOVES AND SHOE COVERINGS! Owner is a licensed Real Estate Agent in the state of New Jersey.
Location
State NJ
County Burlington
Area Hainesport Twp (20316)
Zoning RESIDENTIAL
Direction East
Rooms
Other Rooms Living Room, Dining Room, Primary Bedroom, Bedroom 2, Bedroom 3, Kitchen, Game Room, Family Room, Bedroom 1, Laundry, Other, Office, Bathroom 2, Primary Bathroom, Half Bath
Basement Partial, Sump Pump, Unfinished
Interior
Interior Features Attic, Carpet, Ceiling Fan(s), Chair Railings, Crown Moldings, Curved Staircase, Dining Area, Family Room Off Kitchen, Floor Plan - Open, Kitchen - Eat-In, Kitchen - Island, Primary Bath(s), Pantry, Recessed Lighting, Soaking Tub, Sprinkler System, Store/Office, Tub Shower, Upgraded Countertops, Walk-in Closet(s), Window Treatments, Wood Floors, Wood Stove
Hot Water Natural Gas
Heating Forced Air
Cooling Central A/C, Multi Units
Flooring Hardwood, Partially Carpeted, Vinyl, Tile/Brick
Fireplaces Number 1
Fireplaces Type Fireplace - Glass Doors, Screen, Wood, Other
Equipment Built-In Microwave, Built-In Range, Dishwasher, Disposal, Dryer - Gas, ENERGY STAR Refrigerator, Exhaust Fan, Humidifier, Icemaker, Microwave, Oven - Self Cleaning, Oven/Range - Gas, Stainless Steel Appliances, Washer, Water Heater
Furnishings No
Fireplace Y
Window Features Palladian,Screens,Double Pane
Appliance Built-In Microwave, Built-In Range, Dishwasher, Disposal, Dryer - Gas, ENERGY STAR Refrigerator, Exhaust Fan, Humidifier, Icemaker, Microwave, Oven - Self Cleaning, Oven/Range - Gas, Stainless Steel Appliances, Washer, Water Heater
Heat Source Natural Gas
Laundry Main Floor
Exterior
Exterior Feature Deck(s), Patio(s)
Parking Features Garage Door Opener, Garage - Front Entry, Inside Access
Garage Spaces 6.0
Fence Fully, Wood
Water Access N
View Street, Trees/Woods
Roof Type Pitched,Shingle
Accessibility 2+ Access Exits
Porch Deck(s), Patio(s)
Attached Garage 2
Total Parking Spaces 6
Garage Y
Building
Story 2
Sewer Public Sewer
Water Public
Architectural Style Traditional
Level or Stories 2
Additional Building Above Grade, Below Grade
Structure Type 9'+ Ceilings,Cathedral Ceilings
New Construction N
Schools
Elementary Schools Hainesport E.S.
Middle Schools Westampton M.S.
High Schools Rancocas Valley Reg. H.S.
School District Hainesport Township Public Schools
Others
Senior Community No
Tax ID 16-00011 05-00007
Ownership Fee Simple
SqFt Source Estimated
Acceptable Financing Cash, Conventional
Horse Property N
Listing Terms Cash, Conventional
Financing Cash,Conventional
Special Listing Condition Standard
Read Less Info
Want to know what your home might be worth? Contact us for a FREE valuation!

Our team is ready to help you sell your home for the highest possible price ASAP

Bought with Rocco Balsamo • Corcoran Sawyer Smith






