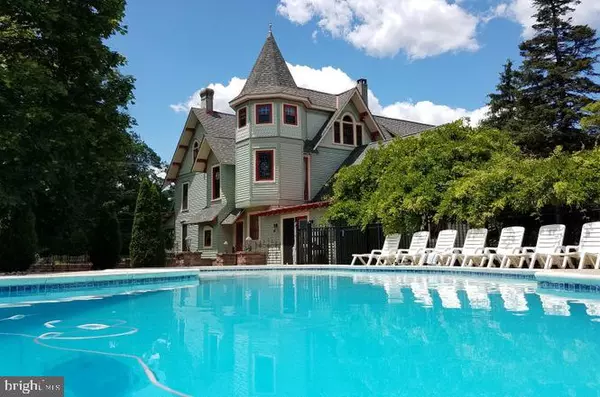$395,000
$399,900
1.2%For more information regarding the value of a property, please contact us for a free consultation.
5 Beds
3 Baths
3,616 SqFt
SOLD DATE : 03/27/2020
Key Details
Sold Price $395,000
Property Type Single Family Home
Sub Type Detached
Listing Status Sold
Purchase Type For Sale
Square Footage 3,616 sqft
Price per Sqft $109
Subdivision Little Brook
MLS Listing ID NJCD386392
Sold Date 03/27/20
Style Colonial
Bedrooms 5
Full Baths 2
Half Baths 1
HOA Y/N N
Abv Grd Liv Area 3,616
Originating Board BRIGHT
Year Built 1851
Annual Tax Amount $10,734
Tax Year 2019
Lot Dimensions 282.00 x 185.00
Property Description
Welcome home to this 18th century Queen Ann Victorian best known as Wooster Manor! Built-in 1851, the home maintains its historic character through features like it's seven gables, stained glass windows, and three-quarter wrap around porch but provides for modern updates like it s newer kitchen and open concept main floor living space. The exterior amenities include a pond with a fountain and waterfall, pool house and redwood play-set and basketball net off the wrap-around extended driveway leading to a two-car garage. The renovated kitchen includes upgraded cabinetry, granite countertops and a Heartland oven that adds to the character of the home. The kitchen flows into the library and grand dining room for easy entertaining. The French doors from the kitchen lead out to the pool/garden. The laundry room and an in-law suite with a fully remodeled Victorian bath complete the main floor. Take one of the two staircases up to the second floor and find three bedrooms, an office, a seating room/workspace, and a renovated full bath. You will love the character of the clawfoot tub and stained glass windows in the bathrooms! Head upstairs to the third floor and find two more recently renovated bedrooms, a second seating area and a one-of-a-kind reading nook that overlooks the beautiful property. The fenced-in backyard is complete with a newly gunite, lighted saltwater pool which includes a diving board, a sundeck space complete with grilling area, extensive hardscaping and stunning views of the Victorian rose garden. This unique property has many recent upgrades, including a 10-year-old roof, restored and repainted wooden clapboard siding, trim and porch, heated tile floor in the kitchen, upgraded garden tub in master bath, tankless hot water heater, and multi-zone sprinkler system. Playset, pool house, and garage being sold "AS-IS". Don't miss out on an amazing opportunity to own a piece of Historic Berlin's history.
Location
State NJ
County Camden
Area Berlin Boro (20405)
Zoning R-1
Rooms
Other Rooms Living Room, Dining Room, Primary Bedroom, Sitting Room, Bedroom 2, Bedroom 3, Bedroom 4, Kitchen, Family Room, Breakfast Room, Bedroom 1, Sun/Florida Room, Laundry, Recreation Room, Full Bath, Half Bath
Basement Full, Unfinished
Interior
Interior Features Intercom, Kitchen - Eat-In, Kitchen - Island, Primary Bath(s), Sprinkler System
Hot Water Electric
Heating Radiator
Cooling Central A/C
Flooring Wood
Equipment Disposal, Dishwasher, Oven - Wall
Fireplace N
Appliance Disposal, Dishwasher, Oven - Wall
Heat Source Natural Gas
Exterior
Parking Features Garage - Front Entry
Garage Spaces 2.0
Pool In Ground
Water Access N
Roof Type Pitched
Accessibility None
Total Parking Spaces 2
Garage Y
Building
Story 3+
Sewer Public Sewer
Water Public
Architectural Style Colonial
Level or Stories 3+
Additional Building Above Grade, Below Grade
New Construction N
Schools
Elementary Schools Berlin Community School
Middle Schools Voorhees M.S.
High Schools Eastern H.S.
School District Berlin Borough Public Schools
Others
Senior Community No
Tax ID 05-01408-00005
Ownership Fee Simple
SqFt Source Assessor
Acceptable Financing Cash, Conventional, FHA, VA
Listing Terms Cash, Conventional, FHA, VA
Financing Cash,Conventional,FHA,VA
Special Listing Condition Standard
Read Less Info
Want to know what your home might be worth? Contact us for a FREE valuation!

Our team is ready to help you sell your home for the highest possible price ASAP

Bought with Kimberly Mehaffey • BHHS Fox & Roach-Mullica Hill North






