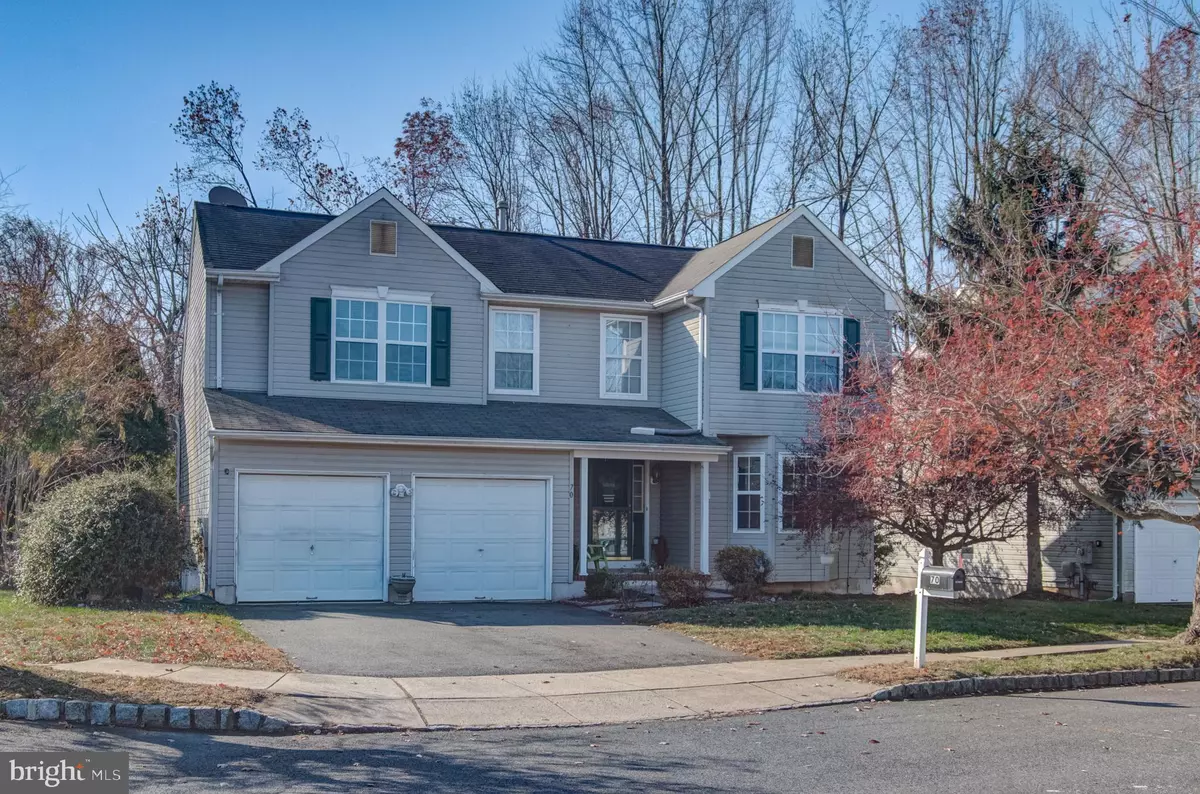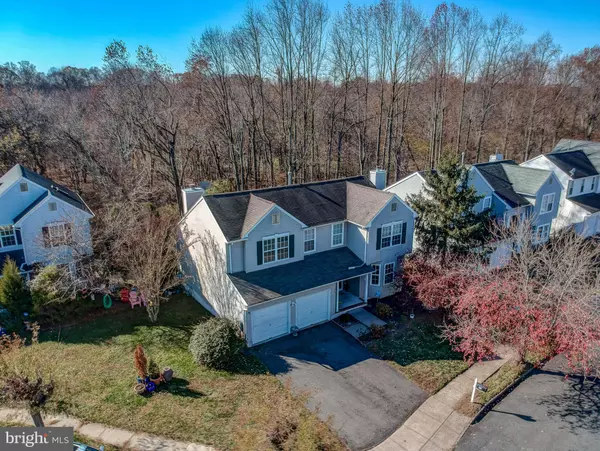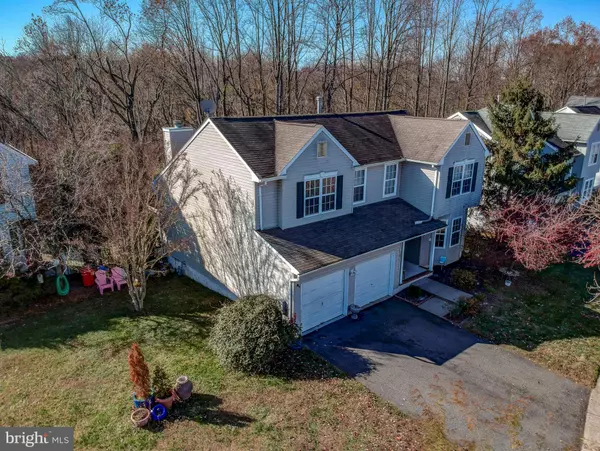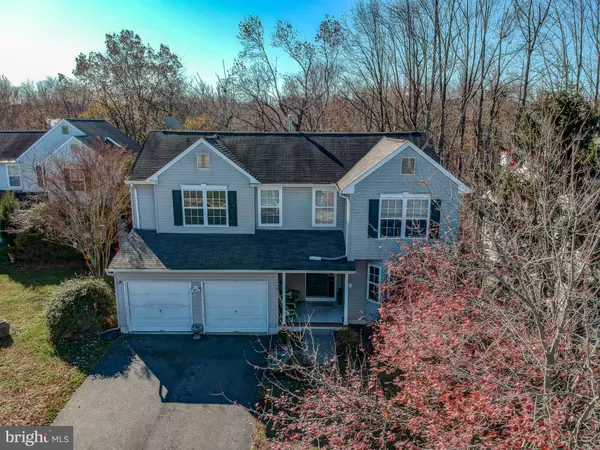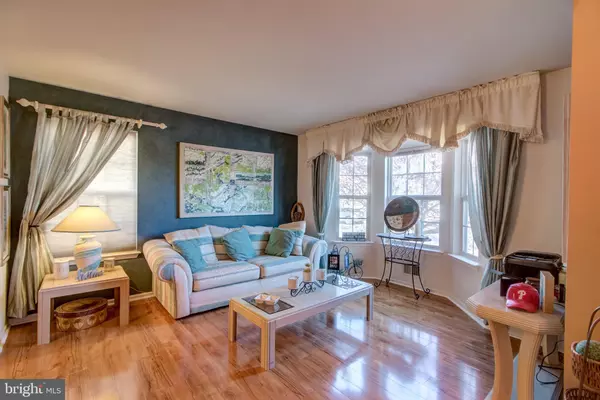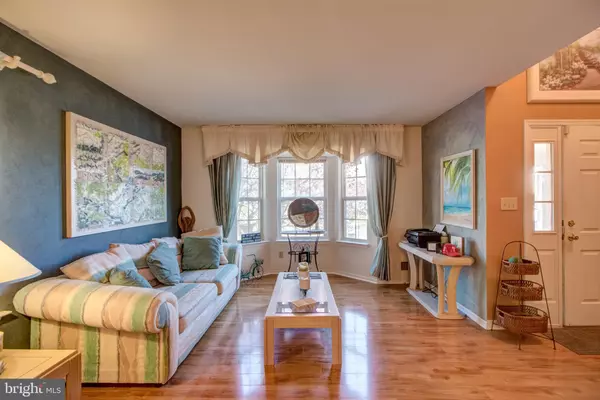$360,000
$365,000
1.4%For more information regarding the value of a property, please contact us for a free consultation.
3 Beds
3 Baths
1,794 SqFt
SOLD DATE : 01/06/2020
Key Details
Sold Price $360,000
Property Type Single Family Home
Sub Type Detached
Listing Status Sold
Purchase Type For Sale
Square Footage 1,794 sqft
Price per Sqft $200
Subdivision Highlands
MLS Listing ID NJME288422
Sold Date 01/06/20
Style Colonial
Bedrooms 3
Full Baths 2
Half Baths 1
HOA Y/N N
Abv Grd Liv Area 1,794
Originating Board BRIGHT
Year Built 1995
Annual Tax Amount $10,040
Tax Year 2019
Lot Size 8,100 Sqft
Acres 0.19
Lot Dimensions 60.00 x 135.00
Property Description
Move right on in to this fantastic 3 bedroom Colonial in desirable Highlands community on a premier lot backing up to the woods. Open floor plan with upgraded hard surface flooring and six panel doors throughout. First floor living and dining room combo leads to the kitchen with ceramic flooring, tiled back splash and built in microwave. First floor family room offers stadium seating, recessed lighting, ceiling fan and gas fire place. Basement with large storage area and large finished area which offers much more living space with a 14 x 10 den area. Have the gang over for the games with a 29 x 15 foot additional sports bar room with bar and TV and an attached TV room set up with an additional 3 TV's. On nice days, the party can expand out the patio door to the outdoor bar with TV hook up and party area. Second floor features master bedroom with full bath and walk-in closet, 2 other bedrooms and full updated bathroom. Large deck off the kitchen overlooks a beautiful fenced in yard which overlooks the woods. 2 car garage. Reynolds and Steinert schools. Hurry. House will not last.
Location
State NJ
County Mercer
Area Hamilton Twp (21103)
Zoning SINGLE FAMILY RESIDENTIAL
Rooms
Other Rooms Living Room, Dining Room, Bedroom 2, Bedroom 3, Kitchen, Family Room, Den, Bedroom 1, Bathroom 1, Bathroom 2
Basement Fully Finished
Interior
Interior Features Bar, Ceiling Fan(s), Family Room Off Kitchen, Floor Plan - Open, Kitchen - Eat-In, Primary Bath(s), Recessed Lighting, Walk-in Closet(s)
Hot Water Natural Gas
Heating Forced Air
Cooling Central A/C
Fireplaces Number 1
Fireplaces Type Gas/Propane
Equipment Built-In Microwave, Oven/Range - Gas
Fireplace Y
Appliance Built-In Microwave, Oven/Range - Gas
Heat Source Natural Gas
Exterior
Parking Features Built In, Garage - Front Entry, Inside Access
Garage Spaces 4.0
Water Access N
Roof Type Shingle
Accessibility None
Attached Garage 2
Total Parking Spaces 4
Garage Y
Building
Lot Description Backs to Trees, Rear Yard
Story 2
Sewer Public Sewer
Water Public
Architectural Style Colonial
Level or Stories 2
Additional Building Above Grade, Below Grade
New Construction N
Schools
Elementary Schools Yardville E.S.
Middle Schools Reynolds
High Schools Stienert
School District Hamilton Township
Others
Senior Community No
Tax ID 03-02716-00184
Ownership Fee Simple
SqFt Source Estimated
Special Listing Condition Standard
Read Less Info
Want to know what your home might be worth? Contact us for a FREE valuation!

Our team is ready to help you sell your home for the highest possible price ASAP

Bought with Lindsey Lydon • BHHS Fox & Roach - Princeton

