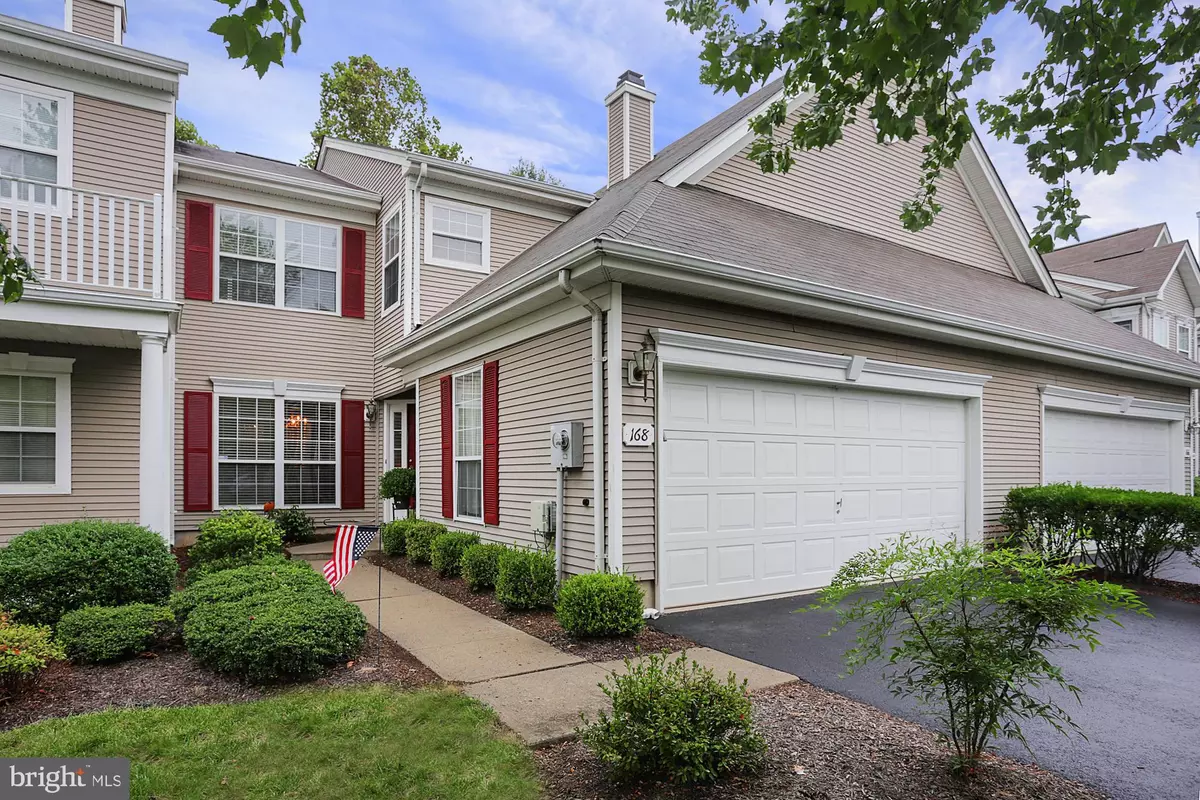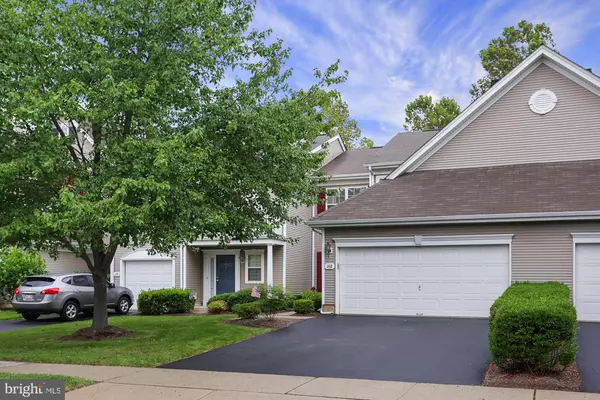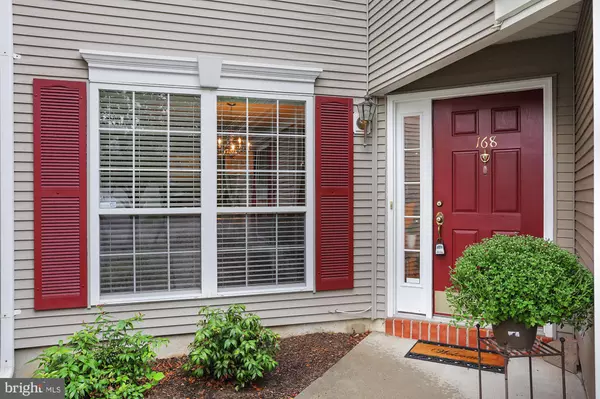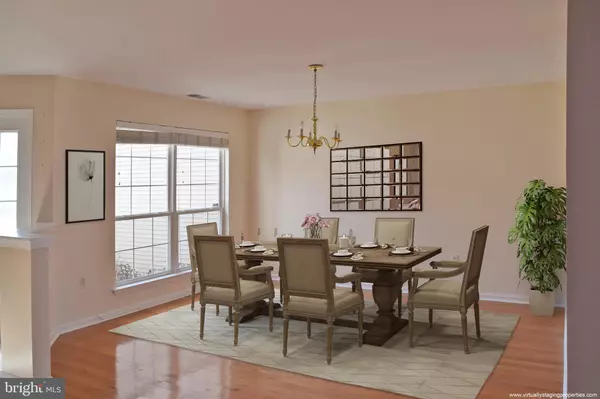$325,000
$332,000
2.1%For more information regarding the value of a property, please contact us for a free consultation.
2 Beds
3 Baths
1,828 SqFt
SOLD DATE : 05/22/2020
Key Details
Sold Price $325,000
Property Type Townhouse
Sub Type Interior Row/Townhouse
Listing Status Sold
Purchase Type For Sale
Square Footage 1,828 sqft
Price per Sqft $177
Subdivision Twin Pines
MLS Listing ID NJME290614
Sold Date 05/22/20
Style Colonial,Contemporary
Bedrooms 2
Full Baths 2
Half Baths 1
HOA Fees $335/mo
HOA Y/N Y
Abv Grd Liv Area 1,828
Originating Board BRIGHT
Year Built 1997
Annual Tax Amount $8,657
Tax Year 2018
Property Description
Welcome home to this beautiful bright and spacious townhome in desirable Twin Pines in Brandon Farms! This home offers a formal dining room and large family room with hardwood floors. Family Room also boasts cathedral ceilings and a fireplace. There is a large eat-in-kitchen featuring a center island. Sliders take you out to your private back patio space that has been extended and upgraded with pavers. The main floor also has ample storage space, direct entry from the 2 car garage and laundry room. Upstairs features the master bedroom which has 2 walk in closets, an ensuite bath boasting a soaking tub and shower stall and a direct exit to a large balcony looking over the green. The additional bedroom and full bathroom can also be found upstairs. Security system and a newer water heater! New paint has just been completed and brand new carpet upstairs! Schedule a showing today!
Location
State NJ
County Mercer
Area Hopewell Twp (21106)
Zoning R-5
Rooms
Other Rooms Living Room, Dining Room, Primary Bedroom, Bedroom 2, Kitchen
Interior
Interior Features Carpet, Ceiling Fan(s), Family Room Off Kitchen, Formal/Separate Dining Room, Kitchen - Island, Kitchen - Eat-In, Primary Bath(s), Soaking Tub, Stall Shower, Walk-in Closet(s), Window Treatments, Wood Floors
Heating Forced Air
Cooling Central A/C
Fireplaces Number 1
Fireplace Y
Heat Source Natural Gas
Exterior
Parking Features Garage - Front Entry
Garage Spaces 2.0
Water Access N
Roof Type Shingle
Accessibility Level Entry - Main
Attached Garage 2
Total Parking Spaces 2
Garage Y
Building
Story 2
Sewer Public Sewer
Water Public
Architectural Style Colonial, Contemporary
Level or Stories 2
Additional Building Above Grade, Below Grade
New Construction N
Schools
Elementary Schools Stony Brook
Middle Schools Timerlane
High Schools Central H.S.
School District Hopewell Valley Regional Schools
Others
Pets Allowed Y
Senior Community No
Tax ID 06-00078 37-00001-C168
Ownership Condominium
Acceptable Financing Cash, Conventional, VA
Listing Terms Cash, Conventional, VA
Financing Cash,Conventional,VA
Special Listing Condition Standard
Pets Allowed Cats OK, Dogs OK, Number Limit
Read Less Info
Want to know what your home might be worth? Contact us for a FREE valuation!

Our team is ready to help you sell your home for the highest possible price ASAP

Bought with Anne-Marie Tustin • Corcoran Sawyer Smith






