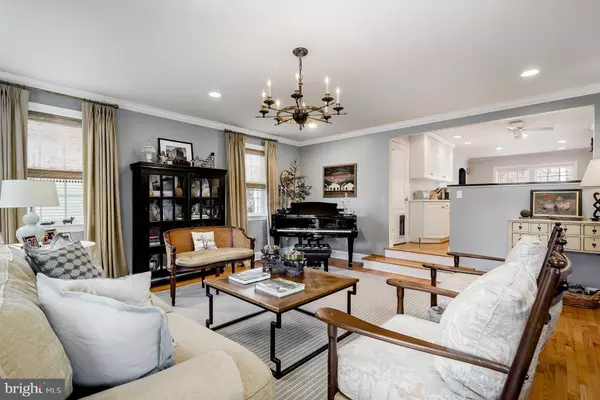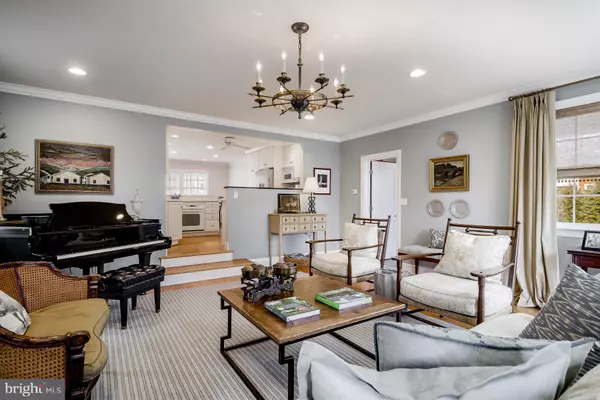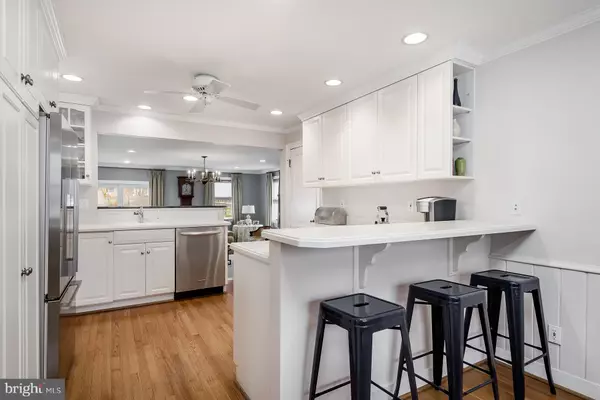$557,500
$565,000
1.3%For more information regarding the value of a property, please contact us for a free consultation.
4 Beds
3 Baths
0.35 Acres Lot
SOLD DATE : 06/26/2020
Key Details
Sold Price $557,500
Property Type Single Family Home
Sub Type Detached
Listing Status Sold
Purchase Type For Sale
Subdivision None Available
MLS Listing ID NJME291130
Sold Date 06/26/20
Style Cape Cod
Bedrooms 4
Full Baths 2
Half Baths 1
HOA Y/N N
Originating Board BRIGHT
Year Built 1941
Annual Tax Amount $14,349
Tax Year 2019
Lot Size 0.350 Acres
Acres 0.35
Lot Dimensions 0.00 x 0.00
Property Description
There is so much to love at this friendly Pennington Cape: Rockwell-style charm, a thoughtful addition, and a well-loved neighborhood with a true sense of community. The living room displays the home's hardwoods and sweet details like a wood-burning fireplace and an archway to the eat-in kitchen. Serve after-school snack at the pull-up peninsula; white finishes and recessed lights keep things fresh and bright. An open flow leads to the downstairs portion of the addition: a spacious family room, where you'll appreciate large windows overlooking the paver patio and pretty yard. Finishing this floor are a mudroom leading to a covered farmer's porch, and the coziest of dens, whose half bath has been updated with marble tile. The added master suite boasts a fantastic footprint, an outfitted walk-in closet, and private bath with a double vanity and corner shower - trimmed in green and blue glass tile. 3 more bedrooms share a hallbath. Just blocks from wonderful local schools, restaurants, and shops, yet away from all the bustle!
Location
State NJ
County Mercer
Area Pennington Boro (21108)
Zoning R-80
Rooms
Other Rooms Living Room, Primary Bedroom, Bedroom 2, Bedroom 3, Bedroom 4, Kitchen, Family Room, Den, Mud Room, Primary Bathroom, Full Bath
Basement Full
Interior
Interior Features Family Room Off Kitchen, Floor Plan - Traditional, Kitchen - Eat-In, Primary Bath(s), Stall Shower, Tub Shower, Upgraded Countertops, Walk-in Closet(s), Wood Floors
Hot Water Natural Gas
Heating Forced Air
Cooling Central A/C
Flooring Hardwood
Fireplaces Number 1
Equipment Washer, Dryer, Refrigerator, Dishwasher, Stove, Built-In Microwave
Fireplace Y
Appliance Washer, Dryer, Refrigerator, Dishwasher, Stove, Built-In Microwave
Heat Source Natural Gas
Laundry Basement
Exterior
Exterior Feature Patio(s), Porch(es)
Parking Features Garage - Front Entry
Garage Spaces 2.0
Water Access N
Roof Type Asphalt
Accessibility None
Porch Patio(s), Porch(es)
Total Parking Spaces 2
Garage Y
Building
Story 2
Sewer Public Sewer
Water Public
Architectural Style Cape Cod
Level or Stories 2
Additional Building Above Grade, Below Grade
New Construction N
Schools
School District Hopewell Valley Regional Schools
Others
Senior Community No
Tax ID 08-00905-00003
Ownership Fee Simple
SqFt Source Assessor
Special Listing Condition Standard
Read Less Info
Want to know what your home might be worth? Contact us for a FREE valuation!

Our team is ready to help you sell your home for the highest possible price ASAP

Bought with Beth J Miller • BHHS Fox & Roach - Princeton






