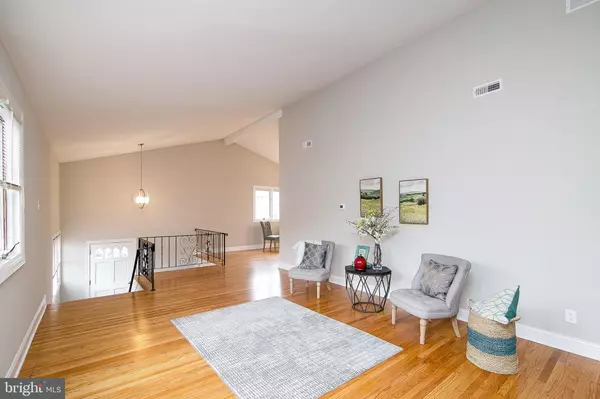$197,000
$189,900
3.7%For more information regarding the value of a property, please contact us for a free consultation.
3 Beds
2 Baths
2,352 SqFt
SOLD DATE : 04/30/2020
Key Details
Sold Price $197,000
Property Type Single Family Home
Sub Type Detached
Listing Status Sold
Purchase Type For Sale
Square Footage 2,352 sqft
Price per Sqft $83
Subdivision None Available
MLS Listing ID NJCD390482
Sold Date 04/30/20
Style Bi-level
Bedrooms 3
Full Baths 1
Half Baths 1
HOA Y/N N
Abv Grd Liv Area 2,352
Originating Board BRIGHT
Year Built 1962
Annual Tax Amount $7,125
Tax Year 2019
Lot Size 0.275 Acres
Acres 0.28
Lot Dimensions 60.00 x 200.00
Property Description
** NO MORE SHOWINGS CONTRACT OUT 3/28/2020** WOW!!! If your feeling down come see this beauty you will perk right up! Its BEAUTIFUL!! Start you off with a tiled foyer and right on in to the rest of the place with refinished hard wood floors throughout and they are pretty! Nice high ceilings, plenty of light. Kitchen has a great breakfast bar, granite countertops, crown molding, soft close cabinets & recessed lights. All bedrooms on main floor have hardwood, and ceiling fans. Pull down attic for extra storage, 6 panel doors throughout. Main bath, tiled tub walls and floor. Lower level has a large family room with sliders to walk out to rear yard, patio and shed (as -is). Half bath, garage access and laundry/storage room complete this level. This property is just minutes from major highways leading to the bridges and shore points. Lots of shopping and public transportation close by as well. Call today for your personal tour. You will not want to miss this beautiful, affordable, remodeled, home.
Location
State NJ
County Camden
Area Gloucester City (20414)
Zoning RES
Rooms
Other Rooms Living Room, Dining Room, Bedroom 2, Bedroom 3, Kitchen, Family Room, Foyer, Bedroom 1, Laundry, Full Bath, Half Bath
Basement Outside Entrance, Fully Finished, Daylight, Partial, Garage Access, Walkout Level
Main Level Bedrooms 3
Interior
Interior Features Carpet, Ceiling Fan(s), Combination Kitchen/Dining, Crown Moldings, Floor Plan - Open, Recessed Lighting
Cooling Central A/C
Heat Source Natural Gas
Exterior
Parking Features Garage - Front Entry, Inside Access
Garage Spaces 1.0
Water Access N
Accessibility None
Attached Garage 1
Total Parking Spaces 1
Garage Y
Building
Story 1
Sewer Public Sewer
Water Public
Architectural Style Bi-level
Level or Stories 1
Additional Building Above Grade, Below Grade
New Construction N
Schools
School District Gloucester City Schools
Others
Senior Community No
Tax ID 14-00275-00009
Ownership Fee Simple
SqFt Source Estimated
Special Listing Condition Standard
Read Less Info
Want to know what your home might be worth? Contact us for a FREE valuation!

Our team is ready to help you sell your home for the highest possible price ASAP

Bought with Robert Bunis • Keller Williams Realty - Cherry Hill






