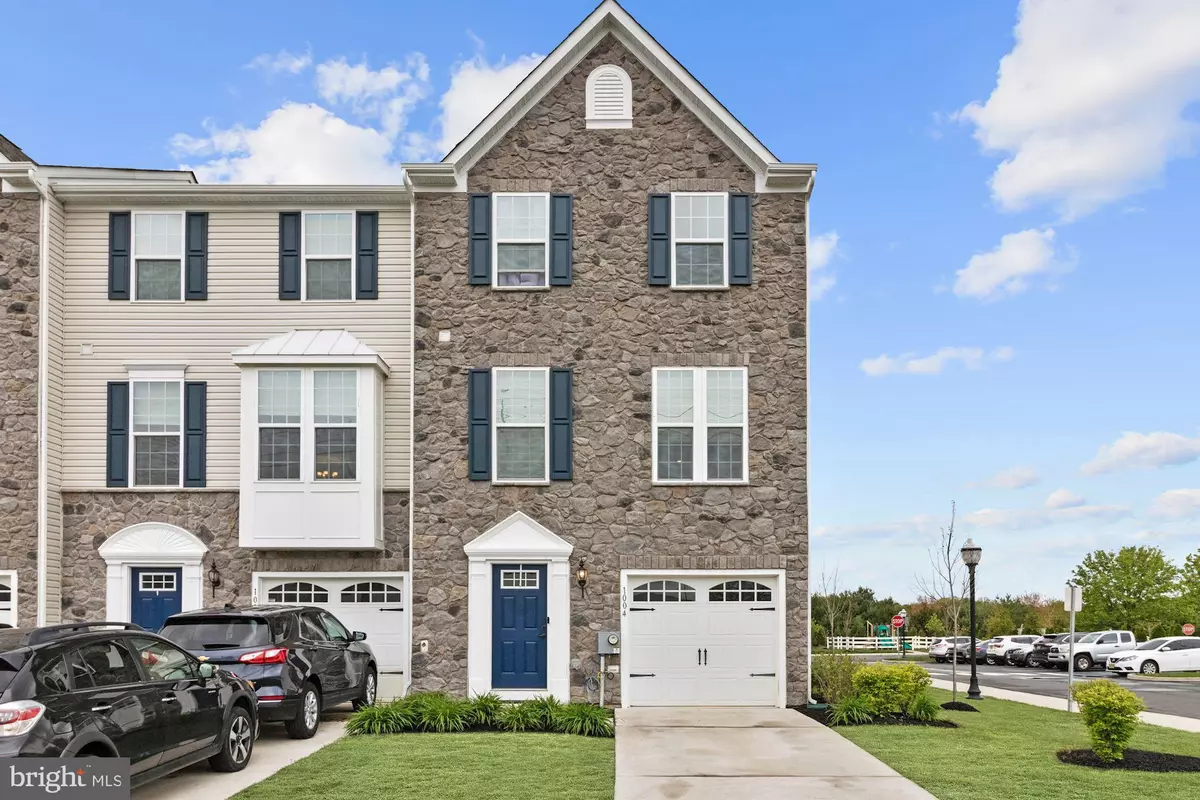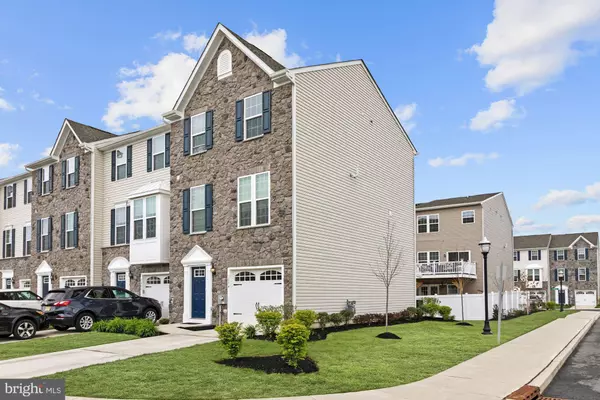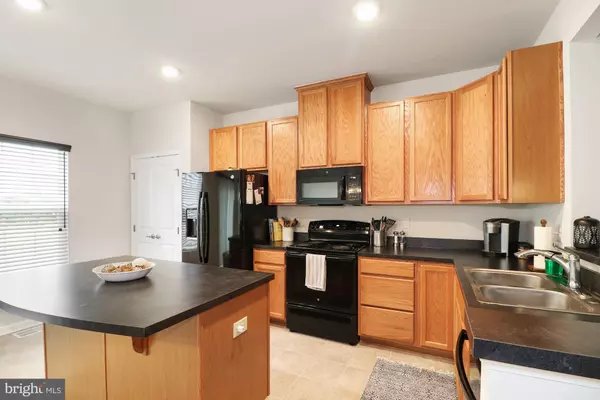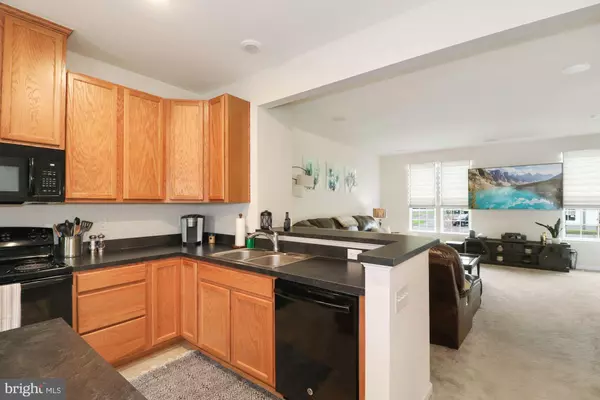$250,000
$265,000
5.7%For more information regarding the value of a property, please contact us for a free consultation.
4 Beds
4 Baths
1,960 SqFt
SOLD DATE : 07/17/2020
Key Details
Sold Price $250,000
Property Type Townhouse
Sub Type Interior Row/Townhouse
Listing Status Sold
Purchase Type For Sale
Square Footage 1,960 sqft
Price per Sqft $127
Subdivision Parkwood Manor
MLS Listing ID NJGL257988
Sold Date 07/17/20
Style Contemporary
Bedrooms 4
Full Baths 3
Half Baths 1
HOA Fees $135/mo
HOA Y/N Y
Abv Grd Liv Area 1,960
Originating Board BRIGHT
Year Built 2018
Annual Tax Amount $8,868
Tax Year 2019
Lot Size 2,309 Sqft
Acres 0.05
Lot Dimensions 0.00 x 0.00
Property Description
Don't miss the opportunity to own this 3 story light filled END unit townhome at Parkwood Manor! Only two years young! This townhome offers 4 bedrooms and 3.5 bathrooms. Enter into the foyer off your attached garage with ease during those rainy/snowy days. On this first level you will find the 1st bedroom with a full bathroom and walk-in closet, great for an in-law suite, finished rec room area or home office! Looking to entertain your family and friends with a great open concept layout on the main level? The kitchen, dining area and large living room create the perfect space to entertain, enjoy Sunday football gatherings and grill out on your 10x14 composite deck on those beautiful summer nights to come! Oh and let's not forget the powder room on the main level for guests while you are entertaining! The third level offers a beautiful master suite with double sinks, tub shower and large walk-in master closet. The two additional bedrooms, full bathroom and laundry closet complete the third floor to this well maintained and spacious townhome! With close proximity to all major routes for easy access to Philadelphia, the NJ Shores and an abundance of great local restaurants this location provides all the conveniences that Washington Twp. has to offer!
Location
State NJ
County Gloucester
Area Washington Twp (20818)
Zoning R
Rooms
Other Rooms Living Room, Primary Bedroom, Bedroom 2, Kitchen, Bedroom 1, Bathroom 3
Basement Walkout Level, Fully Finished, Daylight, Full
Interior
Heating Forced Air
Cooling Central A/C
Flooring Fully Carpeted, Vinyl
Equipment Built-In Microwave, Oven/Range - Electric, Refrigerator, Washer, Dryer, Disposal, Dishwasher
Fireplace N
Appliance Built-In Microwave, Oven/Range - Electric, Refrigerator, Washer, Dryer, Disposal, Dishwasher
Heat Source Natural Gas
Laundry Upper Floor
Exterior
Exterior Feature Deck(s)
Parking Features Garage Door Opener, Garage - Front Entry, Inside Access
Garage Spaces 3.0
Amenities Available Tot Lots/Playground
Water Access N
Roof Type Shingle
Accessibility None
Porch Deck(s)
Attached Garage 1
Total Parking Spaces 3
Garage Y
Building
Story 3
Foundation Slab
Sewer Public Sewer
Water Public
Architectural Style Contemporary
Level or Stories 3
Additional Building Above Grade, Below Grade
Structure Type Dry Wall
New Construction N
Schools
School District Washington Township Public Schools
Others
Pets Allowed Y
HOA Fee Include Common Area Maintenance,Lawn Maintenance,Management
Senior Community No
Tax ID 18-00051 09-00038
Ownership Fee Simple
SqFt Source Assessor
Security Features Security System
Acceptable Financing Cash, Conventional, FHA, VA
Horse Property N
Listing Terms Cash, Conventional, FHA, VA
Financing Cash,Conventional,FHA,VA
Special Listing Condition Standard
Pets Allowed Cats OK, Dogs OK, Number Limit
Read Less Info
Want to know what your home might be worth? Contact us for a FREE valuation!

Our team is ready to help you sell your home for the highest possible price ASAP

Bought with Andrea D Evans • BHHS Fox & Roach-Mullica Hill South






