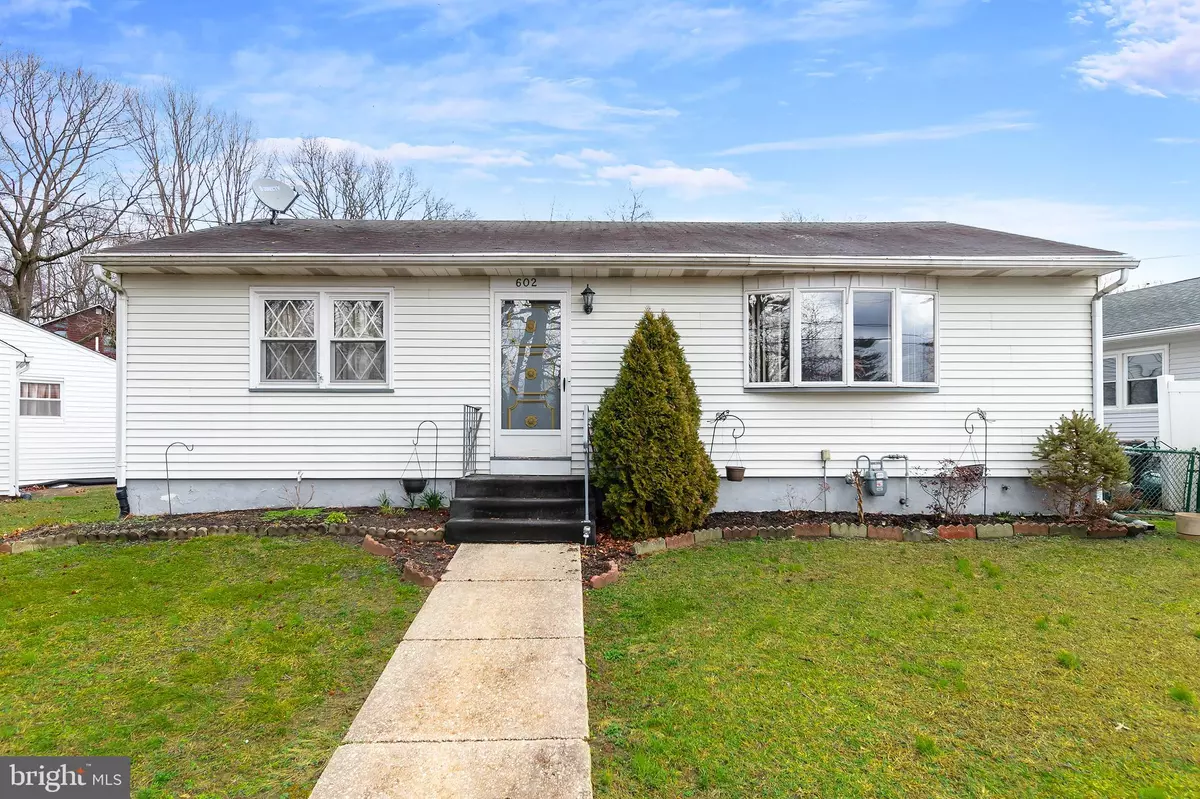$114,000
$125,000
8.8%For more information regarding the value of a property, please contact us for a free consultation.
2 Beds
1 Bath
960 SqFt
SOLD DATE : 04/30/2020
Key Details
Sold Price $114,000
Property Type Single Family Home
Listing Status Sold
Purchase Type For Sale
Square Footage 960 sqft
Price per Sqft $118
Subdivision None Available
MLS Listing ID NJCD386842
Sold Date 04/30/20
Style Other
Bedrooms 2
Full Baths 1
HOA Y/N N
Abv Grd Liv Area 960
Originating Board BRIGHT
Year Built 1949
Annual Tax Amount $5,186
Tax Year 2019
Lot Dimensions 55.00 x 118.00
Property Description
Welcome home to 602 Oak St in Runnemede. This home is the definition of efficiency with enough space to grow. As you walk into the home you'll find the huge living room at the front of the house which has a wonderful bay window to bring in plenty of natural sunlight. Find your way into the heart of the home where the dining room and the kitchen meet. It's a great space for entertaining or could easily be combined into one large culinary space. You can now have that HUGE kitchen you've always dreamed of. In the hallway off the Dining room is a huge in-closet recessed pantry with easy access to all your canned goods and sundries. Off the back of the house you'll discover the HUGE screened-in Patio that runs 3/4 of the length of the entire house. The Patio was used by the current owners for years and years for 3 seasons out of the year. Spring Summer and Falls would all be spent out in the breezy extension which ultimately increases the living space/footprint of the house!! Stepping out of the Patio into the large fenced-in backyard you'll discover a space perfect for Backyard cookouts and family gatherings! Coming back inside at the other end of the house you'll find the Full Bath and ample sleeping quarters. Plenty of closet space for storage throughout. Let's head down into the basement!! The Finished basement has so many possibilities! Play room, Man Cave, Guest Room, Etc. There's also PLENTY of space for storage in the basement as well. Under all the carpets in the house you'll find Hardwood Flooring throughout the entire home just waiting to be free! Almost forgot to mention, the HVAC unit is less than ONE YEAR OLD! The seller is offering a ONE YEAR Home Warranty as well to put your mind at ease! Close to EVERYTHING and is situated on a quiet street! Don't delay. Schedule your appointment today or contact the listing agent for more information.
Location
State NJ
County Camden
Area Runnemede Boro (20430)
Zoning RES
Rooms
Other Rooms Basement, Bedroom 1, Bathroom 1, Bathroom 2
Basement Partially Finished
Main Level Bedrooms 2
Interior
Interior Features Carpet, Combination Kitchen/Dining, Formal/Separate Dining Room, Kitchen - Eat-In, Pantry, Wood Floors
Heating Forced Air
Cooling Central A/C
Flooring Carpet, Hardwood, Ceramic Tile
Equipment Built-In Microwave, Dishwasher, Oven - Single, Oven/Range - Electric
Fireplace N
Window Features Double Hung
Appliance Built-In Microwave, Dishwasher, Oven - Single, Oven/Range - Electric
Heat Source Natural Gas
Laundry Basement
Exterior
Exterior Feature Patio(s)
Fence Chain Link, Wood
Utilities Available Natural Gas Available
Water Access N
Roof Type Shingle
Street Surface Paved
Accessibility Other
Porch Patio(s)
Road Frontage Boro/Township
Garage N
Building
Story 1
Foundation Block
Sewer Public Sewer
Water Public
Architectural Style Other
Level or Stories 1
Additional Building Above Grade, Below Grade
Structure Type Dry Wall
New Construction N
Schools
School District Runnemede Public
Others
Senior Community No
Tax ID 30-00132-00014
Ownership Fee Simple
SqFt Source Assessor
Acceptable Financing Cash, Conventional, FHA, FHA 203(k), FHA 203(b), VA
Horse Property N
Listing Terms Cash, Conventional, FHA, FHA 203(k), FHA 203(b), VA
Financing Cash,Conventional,FHA,FHA 203(k),FHA 203(b),VA
Special Listing Condition Standard
Read Less Info
Want to know what your home might be worth? Contact us for a FREE valuation!

Our team is ready to help you sell your home for the highest possible price ASAP

Bought with Laura J Ciocco • BHHS Fox & Roach-Cherry Hill






