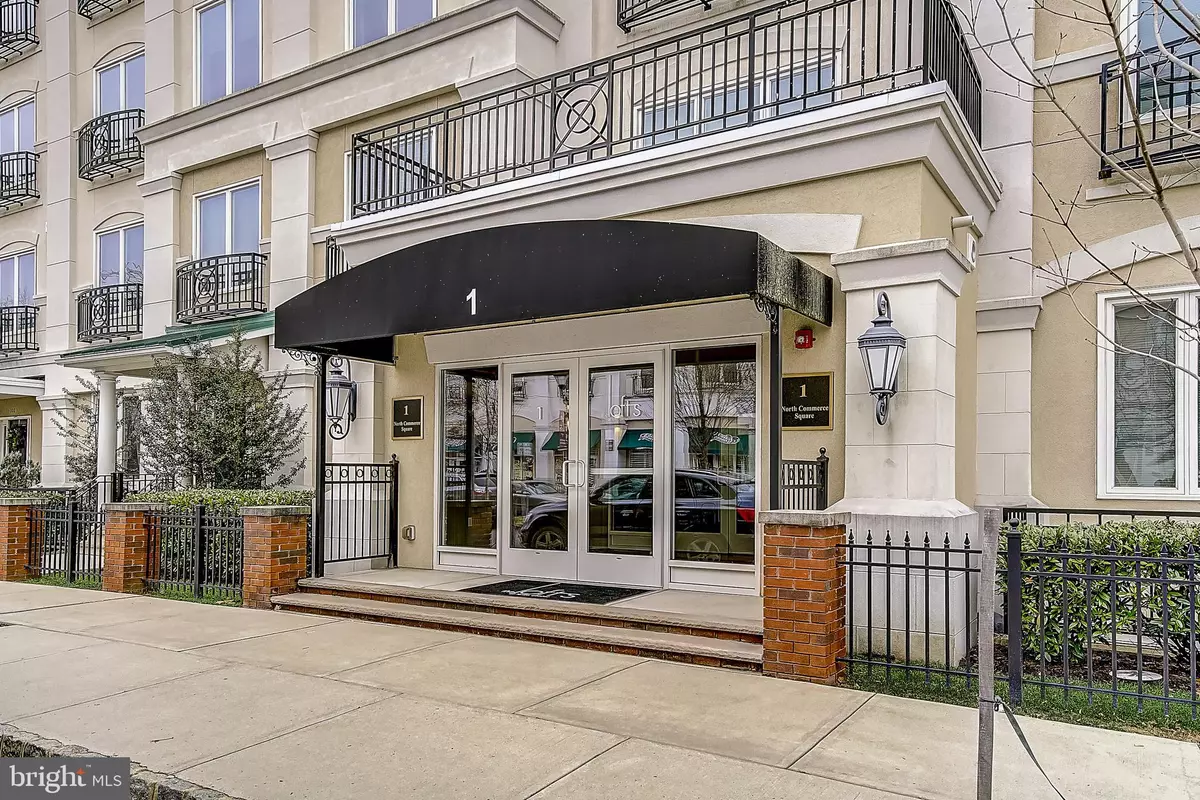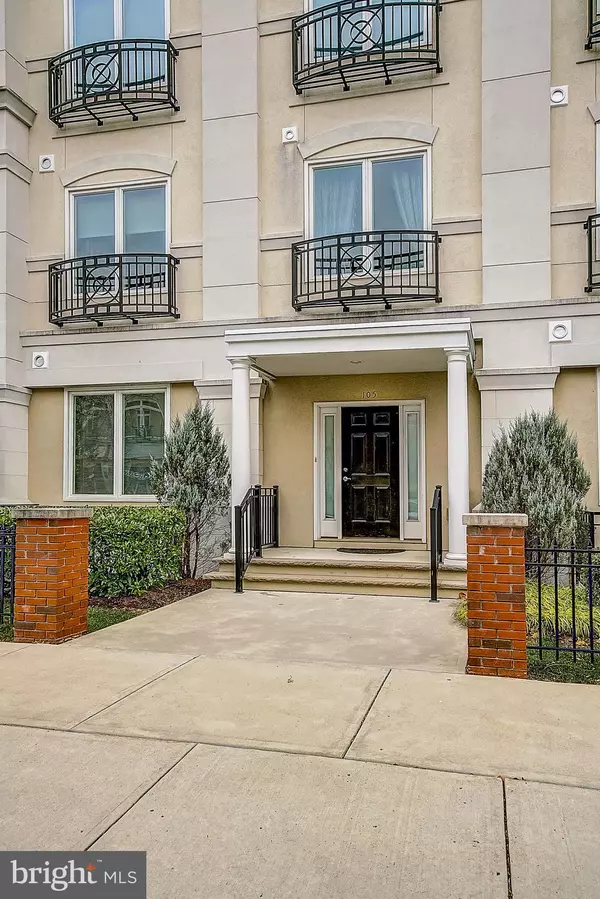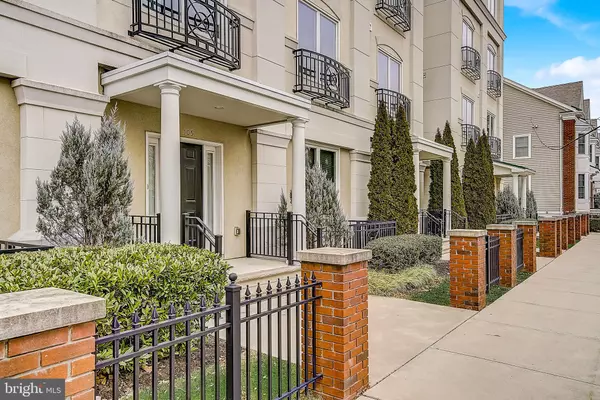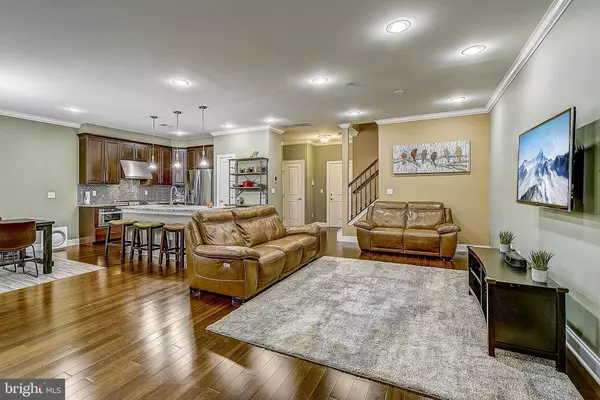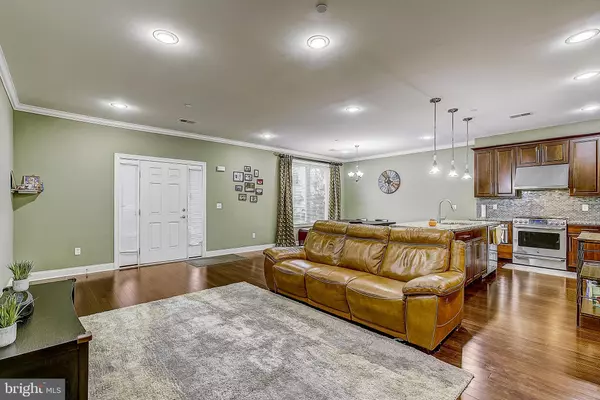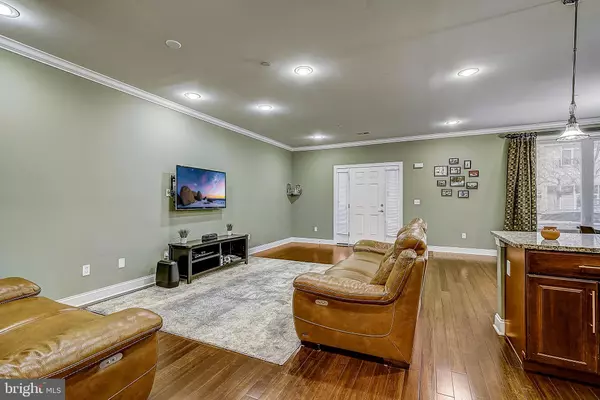$360,000
$375,000
4.0%For more information regarding the value of a property, please contact us for a free consultation.
3 Beds
4 Baths
1,729 SqFt
SOLD DATE : 03/20/2020
Key Details
Sold Price $360,000
Property Type Condo
Sub Type Condo/Co-op
Listing Status Sold
Purchase Type For Sale
Square Footage 1,729 sqft
Price per Sqft $208
Subdivision Town Center
MLS Listing ID NJME290204
Sold Date 03/20/20
Style Contemporary
Bedrooms 3
Full Baths 4
Condo Fees $395/mo
HOA Y/N N
Abv Grd Liv Area 1,729
Originating Board BRIGHT
Year Built 2010
Annual Tax Amount $10,329
Tax Year 2019
Lot Dimensions 0.00 x 0.00
Property Description
Welcome to this immaculate loft unit at Lofts in Town Center. Unique 3 bedroom, 4 full bath layout on the first and second floor of the building, with an inside hallway entrance and private outside entrance. Access is also accessible from the parking lot where 1 covered parking space is included, as well as many open parking spaces. The unit includes hardwood floors throughout with an open floor plan. The gourmet kitchen boasts granite countertops, a large center island with pendant lights, and stainless steel appliances. The 2nd floor includes the master bedroom with a walk-in closet and master bath, as well as another large bedroom and a full hall bath. A fully finished basement with 1 bedroom, a full bath and an additional room that can be used as an office, den or exercise room. The unit offers a very convenient location close to retail, restaurants, parks, award-winning Robbinsville School system, and within minutes of Hamilton Train Station. Easy access to Philadelphia, NYC, and Princeton. The community also offers a 24-hour gym that is accessible to all residents and a clubhouse available to rent for functions/parties. You don't want to miss out!
Location
State NJ
County Mercer
Area Robbinsville Twp (21112)
Zoning TC
Rooms
Other Rooms Living Room, Dining Room, Primary Bedroom, Bedroom 2, Bedroom 3, Kitchen, Family Room, Primary Bathroom, Full Bath
Basement Fully Finished
Interior
Interior Features Floor Plan - Open, Kitchen - Island, Recessed Lighting, Wood Floors
Hot Water Natural Gas
Heating Forced Air
Cooling Central A/C
Equipment Built-In Microwave, Built-In Range, Dishwasher, Energy Efficient Appliances, Oven/Range - Gas, Range Hood, Refrigerator, Stainless Steel Appliances
Appliance Built-In Microwave, Built-In Range, Dishwasher, Energy Efficient Appliances, Oven/Range - Gas, Range Hood, Refrigerator, Stainless Steel Appliances
Heat Source Natural Gas
Exterior
Garage Spaces 1.0
Carport Spaces 1
Parking On Site 1
Amenities Available Common Grounds, Fitness Center, Club House
Water Access N
Accessibility None
Total Parking Spaces 1
Garage N
Building
Story 2
Sewer Public Sewer
Water Public
Architectural Style Contemporary
Level or Stories 2
Additional Building Above Grade
New Construction N
Schools
Elementary Schools Sharon
Middle Schools Pond Road
High Schools Robbinsville
School District Robbinsville Twp
Others
HOA Fee Include Common Area Maintenance,Ext Bldg Maint,Health Club,Trash,Water
Senior Community No
Tax ID 12-00003 41-00001-C0510
Ownership Condominium
Special Listing Condition Standard
Read Less Info
Want to know what your home might be worth? Contact us for a FREE valuation!

Our team is ready to help you sell your home for the highest possible price ASAP

Bought with Non Member • Non Subscribing Office

