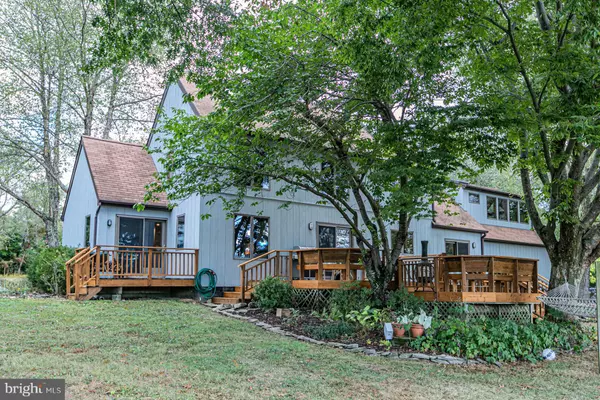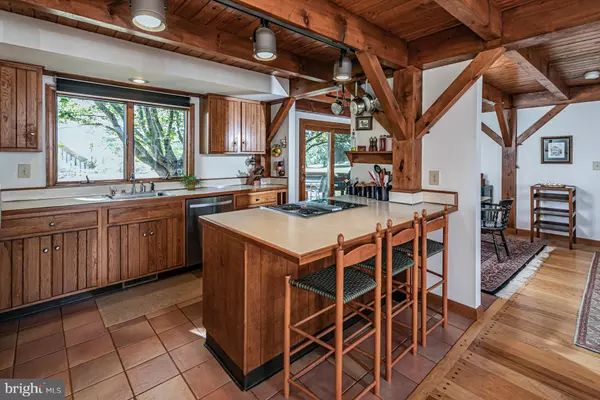$540,000
$550,000
1.8%For more information regarding the value of a property, please contact us for a free consultation.
4 Beds
4 Baths
6.83 Acres Lot
SOLD DATE : 02/10/2020
Key Details
Sold Price $540,000
Property Type Single Family Home
Sub Type Detached
Listing Status Sold
Purchase Type For Sale
Subdivision Not On List
MLS Listing ID NJME286630
Sold Date 02/10/20
Style Post & Beam
Bedrooms 4
Full Baths 3
Half Baths 1
HOA Y/N N
Originating Board BRIGHT
Year Built 1987
Annual Tax Amount $19,339
Tax Year 2019
Lot Size 6.830 Acres
Acres 6.83
Lot Dimensions 0.00 x 0.00
Property Description
This custom-designed, passive solar Post and Beam brims with character, offering a contemporary floor plan with a lofty, open feel. On nearly 7 acres, perched to take advantage of its north-to-south facing position, there s room for horses or organic farming or whatever your passion project may be! The first-floor rooms all connect to one another for ease of conversation and feature exposed beamed ceilings and peg or tile floors to absorb the southern sun. Cozy up by the fireplace in the living room and enjoy the indoor/outdoor connection between the dining room and the deck. A powder room is near the north facing front entry for guest use and the family room with a built-in media cabinet. Homeowners have their choice of two master suites one is on the main level with a private deck, a boutique-style dressing closet and a refreshed bathroom. Upstairs, the second suite features a full bath, a wall of windows, and a home office. The other two bedrooms are outfitted with identical lofts the ultimate play zones - and share the third bath. The huge, walkout basement features high ceilings and awaits your finishing plans if additional space is desired.
Location
State NJ
County Mercer
Area Hopewell Twp (21106)
Zoning MRC
Direction North
Rooms
Other Rooms Living Room, Dining Room, Primary Bedroom, Sitting Room, Bedroom 2, Bedroom 3, Bedroom 4, Kitchen, Family Room, Basement, Foyer, Loft
Basement Full, Outside Entrance, Unfinished
Main Level Bedrooms 1
Interior
Interior Features Built-Ins, Ceiling Fan(s), Dining Area, Entry Level Bedroom, Exposed Beams, Family Room Off Kitchen, Floor Plan - Open, Primary Bath(s), Pantry, Skylight(s), Tub Shower, Wood Floors
Heating Forced Air, Baseboard - Electric
Cooling Central A/C, Ceiling Fan(s)
Flooring Ceramic Tile, Wood, Partially Carpeted
Fireplaces Number 1
Fireplaces Type Mantel(s), Stone, Wood
Fireplace Y
Heat Source Oil
Exterior
Parking Features Garage - Side Entry, Built In, Inside Access
Garage Spaces 2.0
Water Access N
Accessibility None
Attached Garage 2
Total Parking Spaces 2
Garage Y
Building
Story 2
Sewer On Site Septic
Water Well
Architectural Style Post & Beam
Level or Stories 2
Additional Building Above Grade, Below Grade
New Construction N
Schools
Elementary Schools Hopewell E.S.
Middle Schools Timberlane M.S.
High Schools Hoval Reg
School District Hopewell Valley Regional Schools
Others
Pets Allowed Y
Senior Community No
Tax ID 06-00008-00105
Ownership Fee Simple
SqFt Source Assessor
Special Listing Condition Standard
Pets Allowed No Pet Restrictions
Read Less Info
Want to know what your home might be worth? Contact us for a FREE valuation!

Our team is ready to help you sell your home for the highest possible price ASAP

Bought with Barbara Berardo • River Valley Realty, LLC






