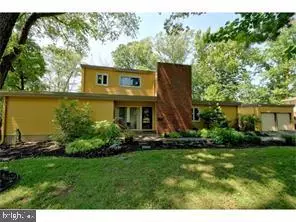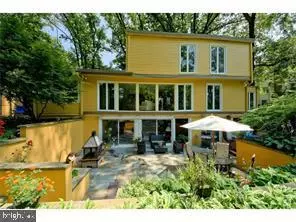$218,200
$247,000
11.7%For more information regarding the value of a property, please contact us for a free consultation.
5 Beds
3 Baths
2,694 SqFt
SOLD DATE : 02/14/2020
Key Details
Sold Price $218,200
Property Type Single Family Home
Sub Type Detached
Listing Status Sold
Purchase Type For Sale
Square Footage 2,694 sqft
Price per Sqft $80
Subdivision Hiltonia
MLS Listing ID NJME280862
Sold Date 02/14/20
Style Contemporary
Bedrooms 5
Full Baths 2
Half Baths 1
HOA Y/N N
Abv Grd Liv Area 2,226
Originating Board BRIGHT
Year Built 1960
Annual Tax Amount $10,317
Tax Year 2018
Lot Size 0.376 Acres
Acres 0.38
Lot Dimensions 100.00 x 164.00
Property Description
TRUSTEE SALE! MUST SELL! Classic Mid-Century Contemporary home in Trenton's Hiltonia area. Designed by Trenton architects, Kramer & Hirsch and built in 1962, this multi level home offers a variety of living options. Wide foyer with flagstone floor and open staircase leads to combo LR/DR with FP, eat-in kitchen, and main floor bath & bedroom area. A three season porch is accessible from the DR, Kitchen and side entry. The upper level has 3 BRs, and another full bath. The lower level great room has built in cabinets, sound system (speakers both in and outside), wet bar and powder room. The rear glass wall has 2 sets of sliding doors leading to a walled flagstone patio and serene garden. Side entry from garage, and rear yard is completely fenced. New energy efficient replacement windows and multiple additional upgrades make this a home to see. (second main floor BR closet units are not attached, completely free standing and removable.) UNITED STATES BANKRUPTCY SALE. This is a Lender initiated short sale through the United States Bankruptcy Court System. All offers are subject to Lender and court final approval and MUST be submitted on-line at www.BKGlistings.com with the BK Global purchase addendum signed by the buyer
Location
State NJ
County Mercer
Area Trenton City (21111)
Zoning RESIDENTIAL
Direction East
Rooms
Other Rooms Living Room, Dining Room, Bedroom 2, Bedroom 3, Bedroom 4, Bedroom 5, Kitchen, Great Room, Primary Bathroom, Half Bath
Basement Walkout Level
Main Level Bedrooms 2
Interior
Heating Forced Air
Cooling Central A/C
Flooring Carpet, Hardwood, Tile/Brick
Heat Source Natural Gas
Exterior
Parking Features Garage - Front Entry, Garage Door Opener
Garage Spaces 6.0
Water Access N
Roof Type Flat
Accessibility None
Total Parking Spaces 6
Garage Y
Building
Story 3+
Sewer Public Sewer
Water Public
Architectural Style Contemporary
Level or Stories 3+
Additional Building Above Grade, Below Grade
New Construction N
Schools
School District Trenton Public Schools
Others
Senior Community No
Tax ID 11-33802-00007
Ownership Fee Simple
SqFt Source Assessor
Special Listing Condition Short Sale
Read Less Info
Want to know what your home might be worth? Contact us for a FREE valuation!

Our team is ready to help you sell your home for the highest possible price ASAP

Bought with Edward T Heebner Jr. • BHHS Fox & Roach Hopewell Valley


