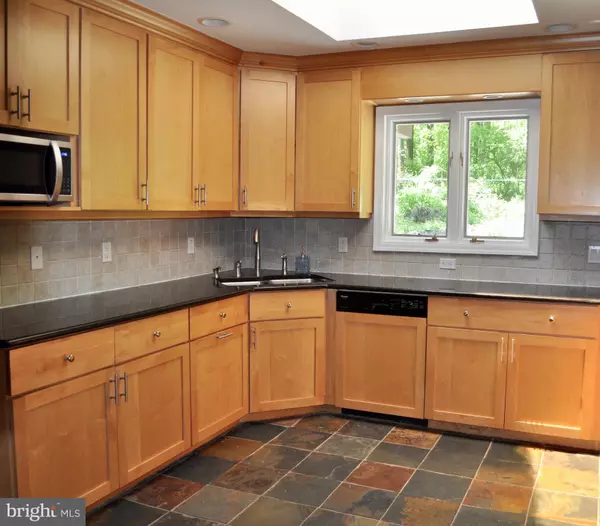$575,000
$599,000
4.0%For more information regarding the value of a property, please contact us for a free consultation.
4 Beds
4 Baths
3,556 SqFt
SOLD DATE : 08/04/2020
Key Details
Sold Price $575,000
Property Type Single Family Home
Sub Type Detached
Listing Status Sold
Purchase Type For Sale
Square Footage 3,556 sqft
Price per Sqft $161
Subdivision None Available
MLS Listing ID NJSO111526
Sold Date 08/04/20
Style Contemporary
Bedrooms 4
Full Baths 3
Half Baths 1
HOA Y/N N
Abv Grd Liv Area 3,556
Originating Board BRIGHT
Year Built 1980
Annual Tax Amount $12,924
Tax Year 2018
Lot Size 1.022 Acres
Acres 1.02
Lot Dimensions 153.00 x 29o1.00
Property Description
Charming Contemporary nestled at the base of the Sour Land Preserve / This home boasts four bedrooms on the main floor with 2 1/2 bathrooms / The second floor offers an oversized bonus room with a full bathroom / The Gourmet Kitchen is the heart of the home which leads to a spacious dinning room / The family room has a cozy brick woodburning fireplace and a vaulted ceiling with natural wooden beams / The formal living room is perfect for entertaining with its gorgeous stone front woodburning fire place / This home is a must see!
Location
State NJ
County Somerset
Area Hillsborough Twp (21810)
Zoning MZ
Rooms
Basement Full, Unfinished
Main Level Bedrooms 4
Interior
Interior Features Attic, Carpet, Ceiling Fan(s), Chair Railings, Combination Dining/Living, Crown Moldings, Dining Area, Entry Level Bedroom, Exposed Beams, Family Room Off Kitchen, Floor Plan - Traditional, Formal/Separate Dining Room, Kitchen - Eat-In, Kitchen - Table Space, Recessed Lighting, Primary Bath(s), Skylight(s), Stall Shower, Wainscotting, Walk-in Closet(s), Water Treat System, Wood Floors
Heating Baseboard - Hot Water, Forced Air
Cooling Central A/C
Fireplaces Number 2
Fireplaces Type Brick, Mantel(s), Stone, Wood
Fireplace Y
Heat Source Natural Gas
Exterior
Parking Features Garage - Side Entry
Garage Spaces 2.0
Fence Decorative, Chain Link
Water Access N
Roof Type Composite
Accessibility None
Attached Garage 2
Total Parking Spaces 2
Garage Y
Building
Story 2
Sewer On Site Septic
Water Filter, Private
Architectural Style Contemporary
Level or Stories 2
Additional Building Above Grade, Below Grade
New Construction N
Schools
Elementary Schools Woodfern
Middle Schools Auten Road School
High Schools Hillsborough H.S.
School District Hillsborough Township Public Schools
Others
Pets Allowed Y
Senior Community No
Tax ID 10-00174-00034 09
Ownership Fee Simple
SqFt Source Assessor
Acceptable Financing Cash, Conventional, FHA
Horse Property N
Listing Terms Cash, Conventional, FHA
Financing Cash,Conventional,FHA
Special Listing Condition Standard
Pets Allowed Cats OK, Dogs OK
Read Less Info
Want to know what your home might be worth? Contact us for a FREE valuation!

Our team is ready to help you sell your home for the highest possible price ASAP

Bought with Non Member • Non Subscribing Office






