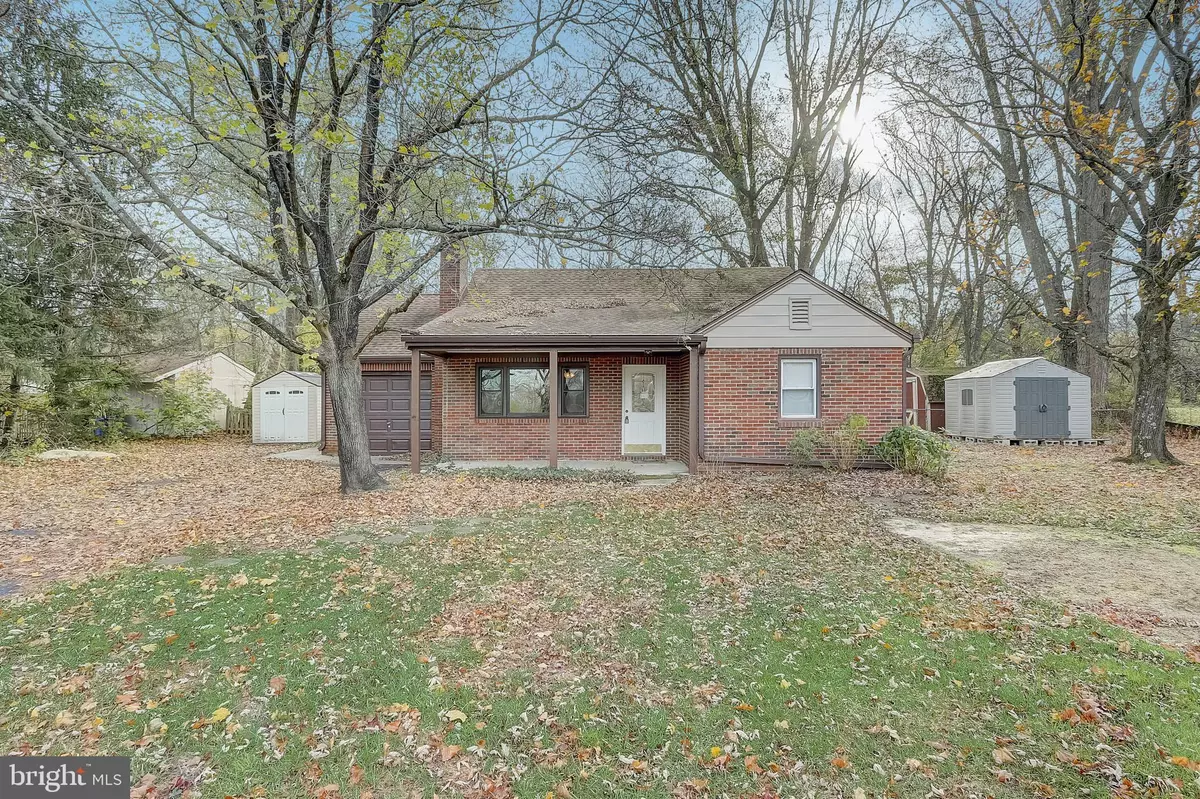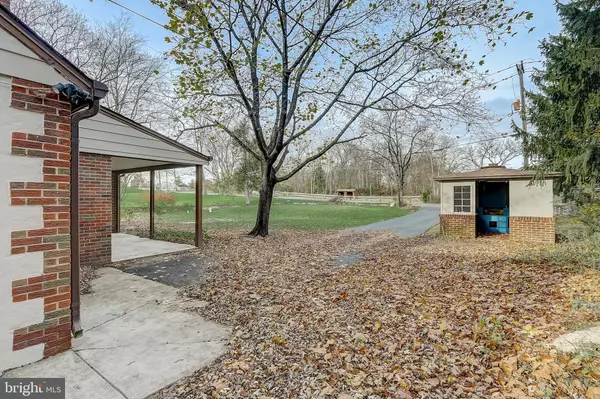$275,000
$269,900
1.9%For more information regarding the value of a property, please contact us for a free consultation.
4 Beds
2 Baths
1,352 SqFt
SOLD DATE : 12/30/2022
Key Details
Sold Price $275,000
Property Type Single Family Home
Sub Type Detached
Listing Status Sold
Purchase Type For Sale
Square Footage 1,352 sqft
Price per Sqft $203
Subdivision Vincentown Village
MLS Listing ID NJBL2037412
Sold Date 12/30/22
Style Colonial
Bedrooms 4
Full Baths 1
Half Baths 1
HOA Y/N N
Abv Grd Liv Area 1,352
Originating Board BRIGHT
Year Built 1954
Annual Tax Amount $5,038
Tax Year 2022
Lot Size 0.262 Acres
Acres 0.26
Lot Dimensions 95.00 x 120.00
Property Description
Sparkling newly remodeled home features two bedrooms downstairs and two up. Cheery cherry wood greets you upon entrance. Luxury vinyl tile floor throughout the downstairs. Upstairs, it's all beautifully refinished hardwood. The kitchen features new stainless steel appliances and quartz countertops. Full bath downstairs and half a bath up. Because of the nearby creek, the foundation has been restructured and waterproofed. The plumbing is also all new.
Location
State NJ
County Burlington
Area Southampton Twp (20333)
Zoning HC
Rooms
Other Rooms Living Room, Bedroom 2, Bedroom 3, Bedroom 4, Kitchen, Bedroom 1, Full Bath, Half Bath
Main Level Bedrooms 2
Interior
Interior Features Ceiling Fan(s), Combination Kitchen/Dining, Entry Level Bedroom, Kitchen - Eat-In, Tub Shower, Upgraded Countertops, Stove - Wood
Hot Water Electric
Heating Baseboard - Hot Water
Cooling Wall Unit
Flooring Vinyl
Fireplaces Number 1
Fireplaces Type Stone
Equipment Dishwasher, Refrigerator, Stove, Exhaust Fan
Fireplace Y
Appliance Dishwasher, Refrigerator, Stove, Exhaust Fan
Heat Source Oil
Exterior
Parking Features Garage - Front Entry
Garage Spaces 1.0
Fence Rear
Water Access N
Roof Type Architectural Shingle
Accessibility None
Attached Garage 1
Total Parking Spaces 1
Garage Y
Building
Story 2
Foundation Crawl Space
Sewer On Site Septic
Water Well
Architectural Style Colonial
Level or Stories 2
Additional Building Above Grade, Below Grade
New Construction N
Schools
School District Lenape Regional High
Others
Senior Community No
Tax ID 33-01901-00003
Ownership Fee Simple
SqFt Source Assessor
Acceptable Financing Cash, Conventional, FHA, VA
Listing Terms Cash, Conventional, FHA, VA
Financing Cash,Conventional,FHA,VA
Special Listing Condition Standard
Read Less Info
Want to know what your home might be worth? Contact us for a FREE valuation!

Our team is ready to help you sell your home for the highest possible price ASAP

Bought with Jeffrey Baals • Keller Williams Realty - Moorestown






