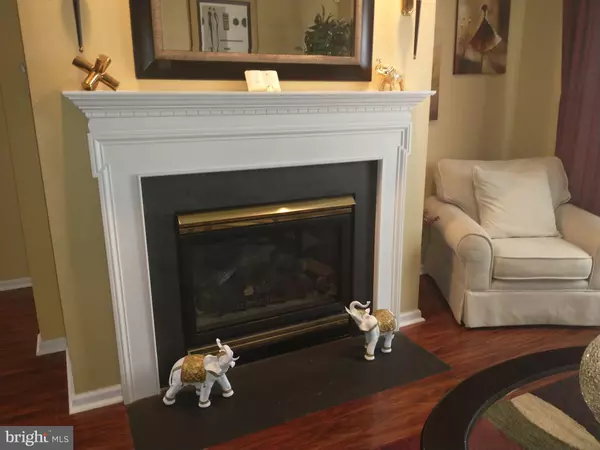$343,000
$340,000
0.9%For more information regarding the value of a property, please contact us for a free consultation.
3 Beds
3 Baths
1,604 SqFt
SOLD DATE : 11/29/2022
Key Details
Sold Price $343,000
Property Type Townhouse
Sub Type End of Row/Townhouse
Listing Status Sold
Purchase Type For Sale
Square Footage 1,604 sqft
Price per Sqft $213
Subdivision Hancock Hollow
MLS Listing ID NJBL2032430
Sold Date 11/29/22
Style Contemporary
Bedrooms 3
Full Baths 2
Half Baths 1
HOA Y/N N
Abv Grd Liv Area 1,604
Originating Board BRIGHT
Year Built 1998
Annual Tax Amount $6,593
Tax Year 2021
Lot Size 4,160 Sqft
Acres 0.1
Lot Dimensions 40.00 x 104.00
Property Description
Beautiful foyer entry that starts your dream home, from the engineered hardwood floors to the spacious first floor plan that includes dining room, updated kitchen with stainless steel appliances to the warm comfortable living room with gas fireplace. The kitchen provides access to the rear deck with a roll out awning that steps down to a large side and rear yard. 2nd floor has master bedroom and master bath with two additional bedrooms and 2nd floor laundry, ceiling fans everywhere for cooling comfort. Lower level provides additional living space that includes a pellet burning stove and additional storage room. Plush outside lawn with lawn sprinkler system included. Call today to tour, for this will soon read SOLD. . Best feature of the home is the energy saving solar panel system that saves money on your utility bill each month's panels are owned by seller at no additional fees each month, just electrical bill savings each month
Location
State NJ
County Burlington
Area Burlington Twp (20306)
Zoning R-20
Rooms
Other Rooms Living Room, Dining Room, Primary Bedroom, Bedroom 2, Kitchen, Family Room, Bedroom 1, Attic
Basement Full, Fully Finished
Interior
Interior Features Ceiling Fan(s), Sprinkler System, Stall Shower, Kitchen - Eat-In
Hot Water Natural Gas
Heating Forced Air
Cooling Central A/C
Flooring Fully Carpeted, Tile/Brick, Engineered Wood
Fireplaces Type Gas/Propane
Equipment Dishwasher
Fireplace Y
Appliance Dishwasher
Heat Source Natural Gas
Laundry Upper Floor
Exterior
Exterior Feature Deck(s), Porch(es)
Parking Features Inside Access
Garage Spaces 1.0
Water Access N
Roof Type Pitched,Shingle
Accessibility None
Porch Deck(s), Porch(es)
Attached Garage 1
Total Parking Spaces 1
Garage Y
Building
Story 2
Foundation Concrete Perimeter
Sewer Public Sewer
Water Public
Architectural Style Contemporary
Level or Stories 2
Additional Building Above Grade, Below Grade
New Construction N
Schools
School District Burlington City Schools
Others
Senior Community No
Tax ID 06-00128 04-00073
Ownership Fee Simple
SqFt Source Assessor
Acceptable Financing Conventional, VA, FHA 203(b), USDA
Listing Terms Conventional, VA, FHA 203(b), USDA
Financing Conventional,VA,FHA 203(b),USDA
Special Listing Condition Standard
Read Less Info
Want to know what your home might be worth? Contact us for a FREE valuation!

Our team is ready to help you sell your home for the highest possible price ASAP

Bought with Christopher L. Twardy • BHHS Fox & Roach-Mt Laurel






