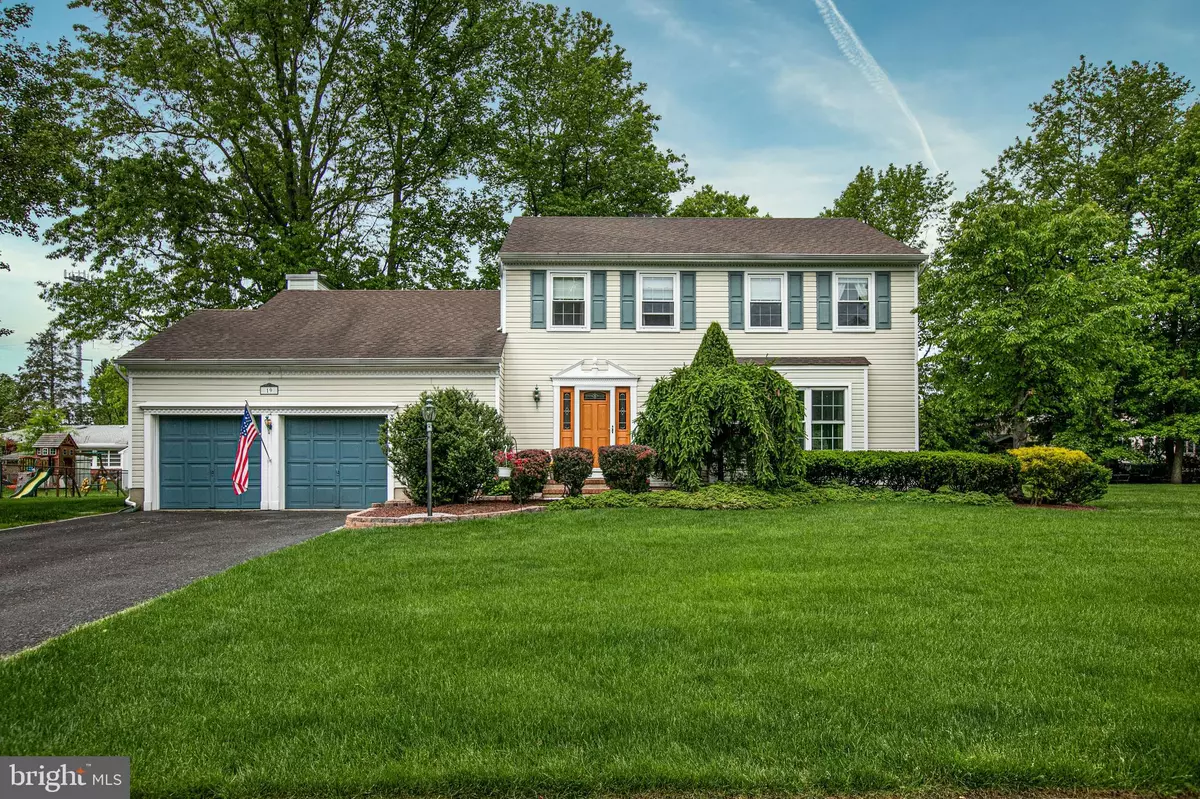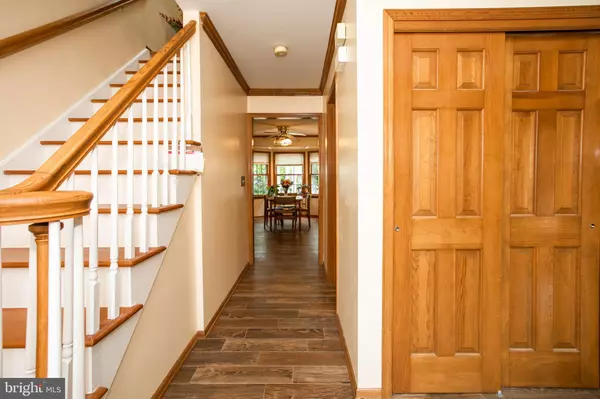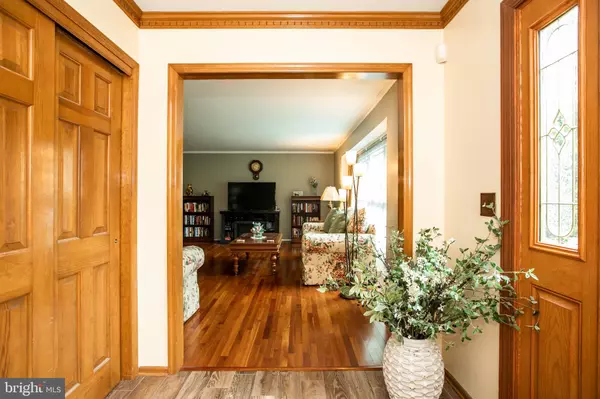$535,000
$539,900
0.9%For more information regarding the value of a property, please contact us for a free consultation.
4 Beds
3 Baths
2,774 SqFt
SOLD DATE : 09/30/2022
Key Details
Sold Price $535,000
Property Type Single Family Home
Sub Type Detached
Listing Status Sold
Purchase Type For Sale
Square Footage 2,774 sqft
Price per Sqft $192
Subdivision Washington Square
MLS Listing ID NJME2017478
Sold Date 09/30/22
Style Colonial
Bedrooms 4
Full Baths 2
Half Baths 1
HOA Y/N N
Abv Grd Liv Area 2,274
Originating Board BRIGHT
Year Built 1986
Annual Tax Amount $12,020
Tax Year 2021
Lot Size 0.379 Acres
Acres 0.38
Lot Dimensions 110.00 x 150.00
Property Description
Prepare to fall in love with this meticulously maintained 2,274 sq foot center hall colonial, situated on over 1/3 acre, located in the coveted Washington Square neighborhood in the Yardville section of Hamilton Township. This unique home offers 4 bedrooms, 2.5 baths, a large two car garage and a full partially finished basement, plus many upgrades both inside and out. Washington Square, known for its well maintained properties and friendly neighbors, is located in the desirable Steinert School District. This one will not last long!
Upon pulling up the curb appeal of the beautifully manicured lawn and landscaping immediately will draw in and captivate even the fussiest of buyers. Upon entering through the newer front door entryway, one immediately can feel the love and attention that has been invested into this impeccable piece of property. The main level offers a huge formal living room with hardwood floors, custom molding, and lots of windows offering loads of natural light to come pouring in. The living room connects to a formal dining room that can comfortably seat eight, also with hardwood floors, chair rail molding and two-toned paint scheme. The large updated eat-in kitchen features newer ceramic tile flooring, recessed lighting, molding, updated cabinerty with plenty of shelf space, granite countertops and newer Samsung SS appliance package. As the heart of the home, this large eat-in kitchen provides ample space for hosting parties and is sure to impress friends and family during those holiday gatherings you'll be hosting! Flanking the eat-in kitchen is a huge family room with a wood burning fireplace to keep you warm during the winter months and sliding door providing egress out back to your private oasis with hardscaped patio and lots of shade from the mature trees. The laundry room with plenty of shelving for storage and slop sink is attached to the family room and leads out to the spacious two-car garage. A beautifully updated powder room off the center hall completes the main level. Most of the windows throughout the home have been replaced and offer tons of natural light to stream through the home throughout all hours of the day.
Heading upstairs you'll be welcomed by even more natural sunlight pouring through the skylight at the top of the stairs. Once upstairs you'll be pleasantly surprised by the three nicely sized secondary bedrooms, all with ceiling fans, newer laminated flooring and neutral color palette, and the updated shared bath with newer vanity and flooring. The large primary bedroom, also with ceiling fan, newer flooring, and neutral colored paint with accent wall, can accomodate nearly any bedroom set and offers an en suite 3-piece master bathroom with shower stall recently updated by Bath Fitter, updated vanity and newer ceramic tile flooring. The upstairs hallway offers pull down attic stairs making it easy to use the attic for additional storage.
The partially finished portion of the full basement provides yet another living area ideal for entertaining while the unfinished back portion of the basement offers plenty of additional space for storage, including a cedar closet. Other notable features/updates include: lawn sprinkler system in the front and side yards; 3-year young hot water heater; replacement windows; roof replaced in 2007; and gutter guards. All furnishings/furniture is negotiable. Hurry and make your appointment today because a home of this quality in Washington Square won't last long!
Sale is As Is with seller getting clear CO.
Location
State NJ
County Mercer
Area Hamilton Twp (21103)
Zoning RES
Direction East
Rooms
Other Rooms Living Room, Dining Room, Primary Bedroom, Bedroom 2, Bedroom 3, Kitchen, Family Room, Bedroom 1, Other, Attic
Basement Full, Partial, Sump Pump
Interior
Interior Features Primary Bath(s), Skylight(s), Ceiling Fan(s), Sprinkler System, Dining Area
Hot Water Natural Gas
Heating Forced Air
Cooling Central A/C
Flooring Ceramic Tile, Hardwood, Laminated
Fireplaces Number 1
Fireplaces Type Brick, Wood
Equipment Dishwasher, Built-In Range, Dryer, Washer, Stainless Steel Appliances, Refrigerator, Oven/Range - Gas
Fireplace Y
Window Features Bay/Bow
Appliance Dishwasher, Built-In Range, Dryer, Washer, Stainless Steel Appliances, Refrigerator, Oven/Range - Gas
Heat Source Natural Gas
Laundry Main Floor
Exterior
Exterior Feature Patio(s)
Parking Features Garage Door Opener, Garage - Front Entry, Inside Access
Garage Spaces 2.0
Water Access N
Roof Type Shingle
Accessibility None
Porch Patio(s)
Attached Garage 2
Total Parking Spaces 2
Garage Y
Building
Lot Description Level
Story 2
Foundation Block
Sewer Public Sewer
Water Public
Architectural Style Colonial
Level or Stories 2
Additional Building Above Grade, Below Grade
Structure Type Dry Wall
New Construction N
Schools
Elementary Schools Yardville E.S.
Middle Schools Reynolds
High Schools Steinert
School District Hamilton Township
Others
Senior Community No
Tax ID 03-02707-00005
Ownership Fee Simple
SqFt Source Assessor
Security Features Security System
Acceptable Financing Cash, Conventional, FHA, VA
Horse Property N
Listing Terms Cash, Conventional, FHA, VA
Financing Cash,Conventional,FHA,VA
Special Listing Condition Standard
Read Less Info
Want to know what your home might be worth? Contact us for a FREE valuation!

Our team is ready to help you sell your home for the highest possible price ASAP

Bought with Amanda Karatka • Keller Williams Premier






