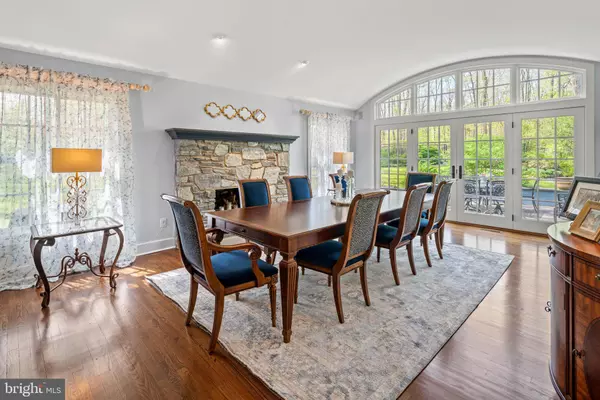$1,500,000
$1,500,000
For more information regarding the value of a property, please contact us for a free consultation.
4 Beds
4 Baths
4,139 SqFt
SOLD DATE : 07/18/2022
Key Details
Sold Price $1,500,000
Property Type Single Family Home
Sub Type Detached
Listing Status Sold
Purchase Type For Sale
Square Footage 4,139 sqft
Price per Sqft $362
Subdivision None Available
MLS Listing ID NJME2015764
Sold Date 07/18/22
Style Colonial
Bedrooms 4
Full Baths 3
Half Baths 1
HOA Y/N N
Abv Grd Liv Area 4,139
Originating Board BRIGHT
Year Built 1984
Annual Tax Amount $27,184
Tax Year 2021
Lot Size 13.330 Acres
Acres 13.33
Lot Dimensions 0.00 x 0.00
Property Description
Nestled high in a clearing on over 13 beautiful acres, backing up to 400+ Acres of St. Michael's Preserve, this amazing upgraded home with special architectural details is One of a Kind! Better than New with Major high-end renovations and upgrades throughout! The full exterior and interior was recently professionally stained and painted and is surrounded by mature landscaping. Minutes from Princeton and a short drive to Hopewell Borough, this home has countless upgrades including 7 heating zones, radiant flooring heating and 3 separate A/C zones with compressors. Technological advancements are integrated throughout the home and are managed through Smart Home Systems via smartphones and/or tablet apps. 51 Aunt Molly has 4 bedrooms and 3.5 baths all with the utmost comfort and professional design. Beginning in the welcoming cathedral foyer with new coffered walls, features include a formal living room with fireplace, spacious dining room and lofted family room with a magnificent stone fireplace, cherry built-ins and coffered ceiling. The ultra-chefs kitchen with upgraded 42 cabinetry, oversized island, professional high-end appliances and butlers area segues to the sun lit circular breakfast space. There is a first level Primary suite with 3 more sizable bedrooms and a loft upstairs. The parklike yard has an upgraded free-form inground pool, spa with new Diamond Brite plaster and tiles. The pool also features Hayward Total Pool Automation. Off the lovely terrace for seating, recreation and entertaining, there are custom bluestone patios spaces and an outdoor fire pit. Included with this home is the upgraded Sonos Home Speaker System with 7 separate interior/exterior zones, security system with cameras. This home also enjoys farm land status. Blue Ribbon Schools! Convenient to major routes, shopping and restaurants.
Location
State NJ
County Mercer
Area Hopewell Twp (21106)
Zoning 2ZON
Rooms
Other Rooms Living Room, Dining Room, Primary Bedroom, Bedroom 2, Bedroom 3, Bedroom 4, Kitchen, Family Room, Other
Basement Full
Main Level Bedrooms 1
Interior
Hot Water Oil
Heating Central, Radiant, Zoned
Cooling Central A/C, Zoned
Flooring Partially Carpeted, Heated, Hardwood
Fireplaces Number 2
Fireplace Y
Heat Source Electric, Oil
Exterior
Parking Features Garage - Side Entry
Garage Spaces 2.0
Pool In Ground
Water Access N
Roof Type Asphalt
Accessibility None
Attached Garage 2
Total Parking Spaces 2
Garage Y
Building
Lot Description Partly Wooded
Story 2
Foundation Permanent
Sewer On Site Septic
Water Well
Architectural Style Colonial
Level or Stories 2
Additional Building Above Grade, Below Grade
New Construction N
Schools
School District Hopewell Valley Regional Schools
Others
Senior Community No
Tax ID 06-00016-00053 01
Ownership Fee Simple
SqFt Source Estimated
Special Listing Condition Standard
Read Less Info
Want to know what your home might be worth? Contact us for a FREE valuation!

Our team is ready to help you sell your home for the highest possible price ASAP

Bought with Matthew Grinkevich • RE/MAX Supreme






