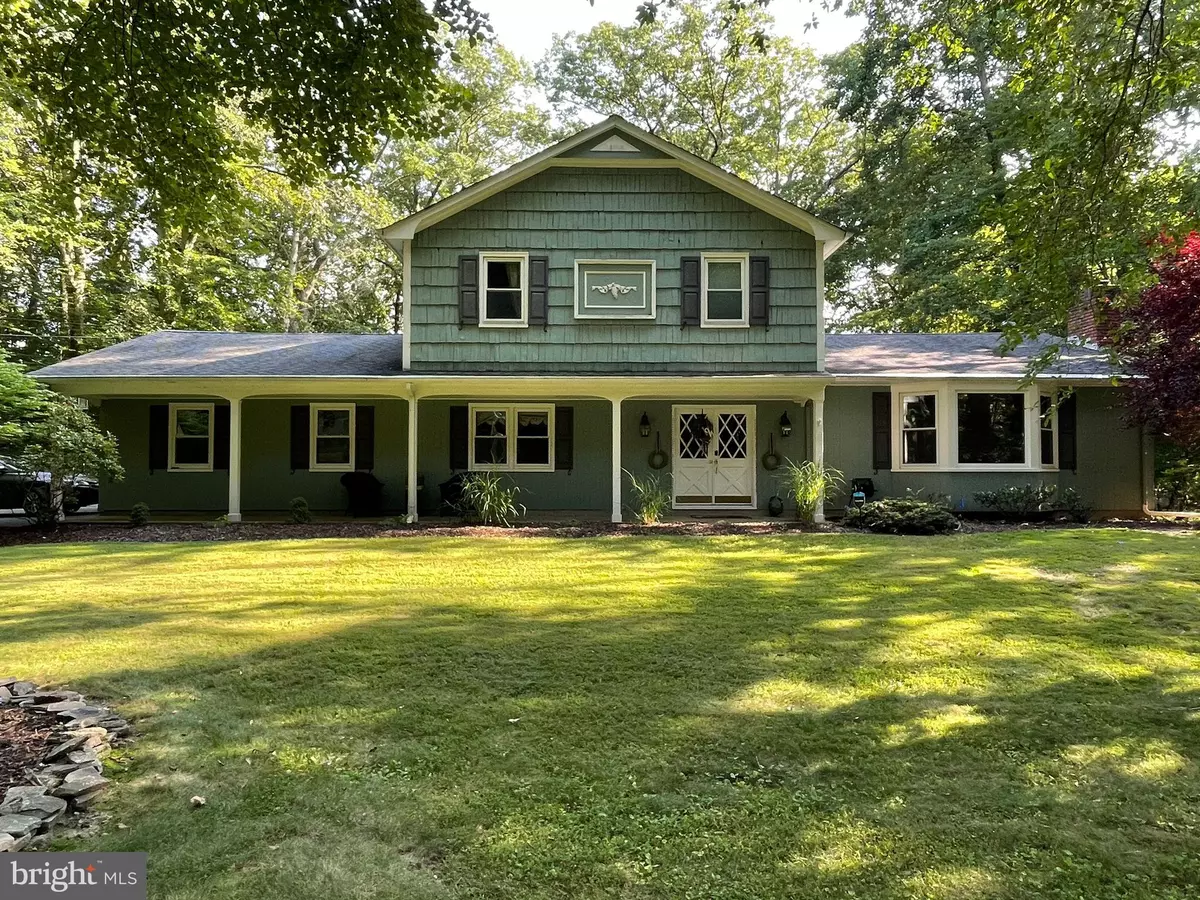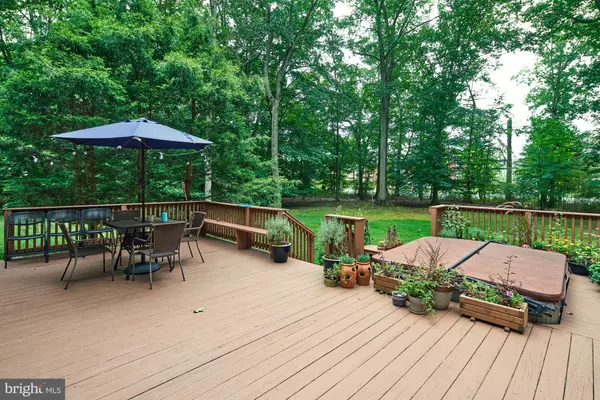$627,500
$639,000
1.8%For more information regarding the value of a property, please contact us for a free consultation.
5 Beds
4 Baths
2,686 SqFt
SOLD DATE : 07/18/2022
Key Details
Sold Price $627,500
Property Type Single Family Home
Sub Type Detached
Listing Status Sold
Purchase Type For Sale
Square Footage 2,686 sqft
Price per Sqft $233
Subdivision Long Acres
MLS Listing ID NJME2015012
Sold Date 07/18/22
Style Colonial
Bedrooms 5
Full Baths 3
Half Baths 1
HOA Y/N N
Abv Grd Liv Area 2,686
Originating Board BRIGHT
Year Built 1968
Annual Tax Amount $12,919
Tax Year 2021
Lot Size 1.157 Acres
Acres 1.16
Lot Dimensions 200.00 x 252.00
Property Description
Situated in the captivating Long Acres neighborhood, Lawrenceville's best kept secret, is this well taken care of colonial nestled on over an acre of land. As you walk up the covered front porch, you will enter the home through the main double doors. The foyer is flanked by the formal living room to the right, and the family room to the left, both of which have a stunning brick wood-burning fireplace, crown molding, and large picture windows which frame views of the front and backyard, respectively. The office/5th bedroom is just off the family room. The family room leads to the first-floor laundry room which also houses a spacious pantry/closet. There is also an adjacent utility room for all your storage needs. Steps lead to the kitchen that has Corian countertops and stainless-steel appliances. Pull-out drawers are convenient for storing large kitchen items. A large eat-in kitchen table makes food prep and mealtimes easy. Double wood doors lead from the kitchen to the formal dining room which is spacious, and light-filled for all your entertaining needs and with a view of the mature tree line of the backyard. The powder room completes the main level. On the second level, a wonderful ensuite bedroom welcomes you with a walk-in closet and full bath. Three additional bedrooms and an updated full bath are also on this floor. All bedrooms have wood flooring. The home has a large, finished basement with 2 very spacious closets with hung shelving for off-season storage items. Newly added full bath and dressing room complete the basement. The backyard has a very large elevated wooden deck that is partly shaded by mature pine trees. A hot tub and BBQ area make this an ideal space for all your summer entertaining. Move right into this wonderful home. Conveniently located near the main interstates, train stations, Trenton Mercer Airport, hospital, doctors offices, and downtown Princeton.
Owner is a NJ Real Estate Agent
Location
State NJ
County Mercer
Area Lawrence Twp (21107)
Zoning R-1
Direction North
Rooms
Other Rooms Living Room, Dining Room, Primary Bedroom, Kitchen, Family Room, Laundry, Other, Attic
Basement Partial, Fully Finished
Main Level Bedrooms 5
Interior
Interior Features Primary Bath(s), Kitchen - Island, Ceiling Fan(s), Attic/House Fan, Stall Shower, Kitchen - Eat-In
Hot Water Natural Gas
Heating Forced Air
Cooling Central A/C
Flooring Wood, Fully Carpeted, Tile/Brick
Fireplaces Number 2
Fireplaces Type Brick
Equipment Cooktop, Oven - Self Cleaning, Dishwasher, Built-In Microwave
Fireplace Y
Window Features Bay/Bow,Energy Efficient
Appliance Cooktop, Oven - Self Cleaning, Dishwasher, Built-In Microwave
Heat Source Natural Gas
Laundry Main Floor
Exterior
Exterior Feature Deck(s)
Parking Features Garage - Side Entry, Garage Door Opener, Inside Access
Garage Spaces 2.0
Fence Other
Utilities Available Cable TV
Water Access N
Roof Type Pitched,Shingle
Accessibility None
Porch Deck(s)
Attached Garage 2
Total Parking Spaces 2
Garage Y
Building
Lot Description Level, Trees/Wooded, Front Yard, Rear Yard, SideYard(s)
Story 2
Foundation Brick/Mortar
Sewer Public Sewer
Water Public
Architectural Style Colonial
Level or Stories 2
Additional Building Above Grade, Below Grade
New Construction N
Schools
School District Lawrence Township Public Schools
Others
Pets Allowed Y
Senior Community No
Tax ID 07-02801-00010
Ownership Fee Simple
SqFt Source Assessor
Security Features Security System
Acceptable Financing Conventional, VA, FHA 203(b), Cash
Listing Terms Conventional, VA, FHA 203(b), Cash
Financing Conventional,VA,FHA 203(b),Cash
Special Listing Condition Standard
Pets Allowed No Pet Restrictions
Read Less Info
Want to know what your home might be worth? Contact us for a FREE valuation!

Our team is ready to help you sell your home for the highest possible price ASAP

Bought with Karen R Brown • EXP Realty, LLC






