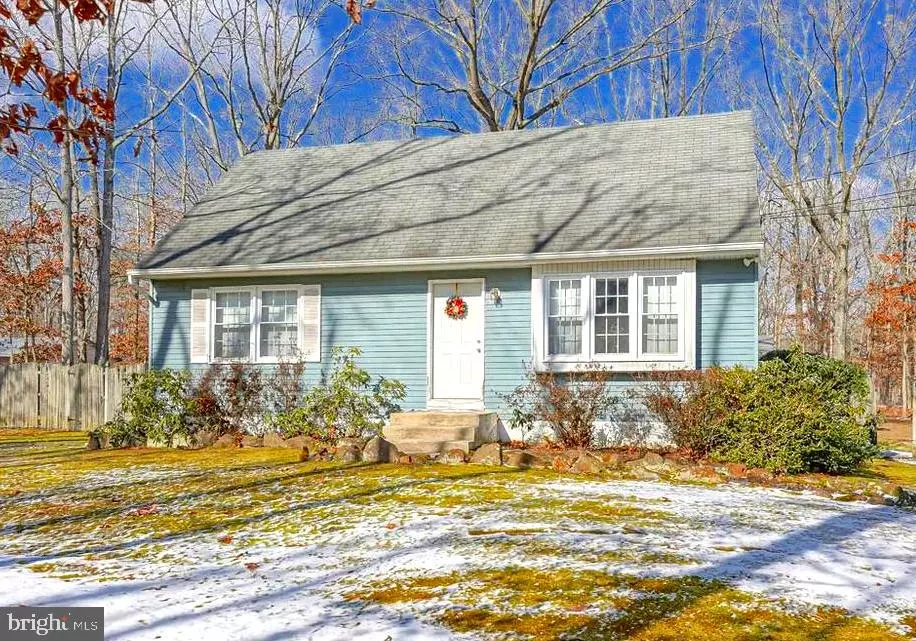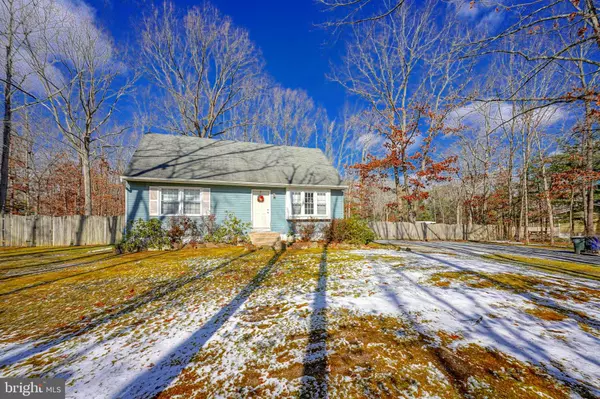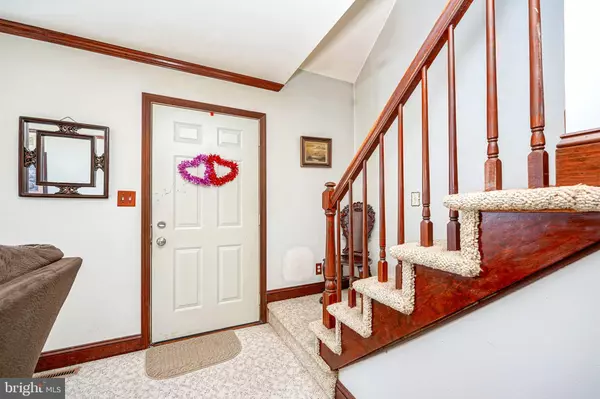$200,000
$172,000
16.3%For more information regarding the value of a property, please contact us for a free consultation.
3 Beds
2 Baths
1,398 SqFt
SOLD DATE : 06/07/2022
Key Details
Sold Price $200,000
Property Type Single Family Home
Sub Type Detached
Listing Status Sold
Purchase Type For Sale
Square Footage 1,398 sqft
Price per Sqft $143
Subdivision None Available
MLS Listing ID NJGL2011176
Sold Date 06/07/22
Style Cape Cod
Bedrooms 3
Full Baths 2
HOA Y/N N
Abv Grd Liv Area 1,398
Originating Board BRIGHT
Year Built 1976
Annual Tax Amount $5,674
Tax Year 2021
Lot Size 0.948 Acres
Acres 0.95
Lot Dimensions 172.00 x 240.00
Property Description
Owners are in the process of moving out. Showings will resume on Monday 2/28. Welcome to this 3 bedroom 2 full bath home in a quiet and desirable area in Franklinville. Septic has not been inspected. It is in working order, may need repair or replacement based on age of the system. HVAC unit and furnace not in operating condition. Property is priced accordingly based on this information. This is a SHORT SALE, property is subject to short sale approval. Strictly sold AS-IS. No repairs will be conducted by seller. Inspections are for informational purposes only. Buyer is responsible for obtaining all necessary municipal certificates and inspections. Buyer is responsible for ALL third party negotiation fees. This home has so much potential to be everything you want or need it to be! When entering into this home you are greeted with a spacious family room with a huge bow window letting in tons of natural light. Then enter into the updated eat-in kitchen where you will find more beautiful wood working trim that is throughout the home as well as granite countertops, tile backsplash and porcelain tile flooring. Make your way down the hall to find the 1st full bath with a tub shower. Then you will step into the master bedroom which includes the updated master bath. Make your way upstairs where there are 2 more good sized bedrooms on each side of the house for nice privacy. Walk down to the half finished basement and you will find your washer and dryer, a partially finished bonus room and plenty of space for storage. Off the kitchen open your backdoor and step onto the large deck where you can sit and drink your morning coffee or barbeque and entertain in the huge backyard that backs up to the woods for privacy. Don't miss your opportunity to call this well maintained house your new home!
Location
State NJ
County Gloucester
Area Franklin Twp (20805)
Zoning RA
Rooms
Other Rooms Living Room, Primary Bedroom, Bedroom 2, Bedroom 3, Kitchen, Family Room, Basement, Primary Bathroom, Full Bath
Basement Partially Finished
Main Level Bedrooms 1
Interior
Interior Features Carpet, Ceiling Fan(s), Combination Kitchen/Dining, Dining Area, Entry Level Bedroom, Kitchen - Eat-In, Kitchen - Table Space, Pantry, Primary Bath(s), Stall Shower, Tub Shower, Upgraded Countertops, Walk-in Closet(s)
Hot Water Electric
Heating None
Cooling None
Flooring Carpet, Ceramic Tile, Vinyl
Equipment Dishwasher, Dryer - Electric, Oven/Range - Electric, Washer
Fireplace N
Appliance Dishwasher, Dryer - Electric, Oven/Range - Electric, Washer
Heat Source Oil
Laundry Basement
Exterior
Exterior Feature Deck(s)
Garage Spaces 4.0
Water Access N
View Garden/Lawn, Trees/Woods
Roof Type Shingle,Pitched
Accessibility None
Porch Deck(s)
Total Parking Spaces 4
Garage N
Building
Lot Description Backs to Trees, Partly Wooded, Private, Secluded, Trees/Wooded
Story 2
Foundation Block
Sewer On Site Septic
Water Well
Architectural Style Cape Cod
Level or Stories 2
Additional Building Above Grade, Below Grade
Structure Type Vaulted Ceilings
New Construction N
Schools
School District Delsea Regional High Scho Schools
Others
Senior Community No
Tax ID 05-01501-00059
Ownership Fee Simple
SqFt Source Assessor
Acceptable Financing Cash, FHA 203(k)
Listing Terms Cash, FHA 203(k)
Financing Cash,FHA 203(k)
Special Listing Condition Short Sale
Read Less Info
Want to know what your home might be worth? Contact us for a FREE valuation!

Our team is ready to help you sell your home for the highest possible price ASAP

Bought with DESIREE HOGBIN • EXP Realty, LLC






