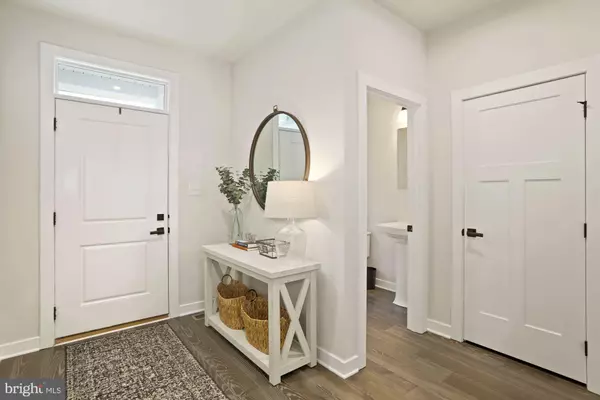$490,000
$467,000
4.9%For more information regarding the value of a property, please contact us for a free consultation.
4 Beds
4 Baths
2,432 SqFt
SOLD DATE : 05/23/2022
Key Details
Sold Price $490,000
Property Type Single Family Home
Sub Type Detached
Listing Status Sold
Purchase Type For Sale
Square Footage 2,432 sqft
Price per Sqft $201
Subdivision Union Square
MLS Listing ID NJCD2021288
Sold Date 05/23/22
Style Craftsman
Bedrooms 4
Full Baths 3
Half Baths 1
HOA Fees $75/mo
HOA Y/N Y
Abv Grd Liv Area 1,832
Originating Board BRIGHT
Year Built 2020
Annual Tax Amount $11,329
Tax Year 2020
Lot Size 7,993 Sqft
Acres 0.18
Lot Dimensions 123.00 x 65.00
Property Description
South Jersey's #1 Home Builder Ryan Homes offer's a just like new, spacious single family home with Gloucester Township Public Schools in this craftsman style, open floor plan home! This gorgeous home features 4 bedrooms and 3.5 baths and a 2 car garage. Enjoy having friends and family over in your open floor plan Great Room and stylish kitchen with upgraded quartz countertops and large island with seating! Linen white craftsman style cabinets with brushed bronze handles features ugraded pull-out shelving and slow close drawers. The doors throughout the home are also Craftsman style and upgrades. Head upstairs to 4 spacious, bright and airy bedrooms and upper floor laundry! Entertain or sit back and relax in your fully finished basement equipped with upgraded carpet and recessed lighting throughout the main and basement levels. This home has energy efficient windows, appliances and a tankless water heater. Outback enjoy your private wooded back yard on the new paver patio! Too much to list, you have to come see this home, it will not last long!
Location
State NJ
County Camden
Area Gloucester Twp (20415)
Zoning RES
Rooms
Basement Fully Finished, Drainage System
Interior
Interior Features Floor Plan - Open, Kitchen - Island, Kitchen - Table Space, Pantry, Recessed Lighting, Upgraded Countertops
Hot Water Tankless
Heating Energy Star Heating System
Cooling Central A/C
Flooring Engineered Wood, Ceramic Tile, Carpet
Fireplaces Number 1
Fireplaces Type Gas/Propane
Equipment Energy Efficient Appliances, Water Heater - Tankless, Built-In Microwave
Furnishings No
Fireplace Y
Window Features Low-E,Energy Efficient,Insulated
Appliance Energy Efficient Appliances, Water Heater - Tankless, Built-In Microwave
Heat Source Natural Gas
Laundry Upper Floor
Exterior
Parking Features Garage - Front Entry
Garage Spaces 2.0
Water Access N
View Trees/Woods
Roof Type Shingle
Accessibility Level Entry - Main
Attached Garage 2
Total Parking Spaces 2
Garage Y
Building
Lot Description Backs to Trees
Story 3
Foundation Concrete Perimeter, Passive Radon Mitigation, Slab
Sewer Public Sewer
Water Public
Architectural Style Craftsman
Level or Stories 3
Additional Building Above Grade, Below Grade
Structure Type Dry Wall
New Construction N
Schools
Elementary Schools Union Valley E.S.
High Schools Timber Creek
School District Black Horse Pike Regional Schools
Others
Pets Allowed Y
Senior Community No
Tax ID 15-16504-00010 19
Ownership Fee Simple
SqFt Source Assessor
Acceptable Financing Cash, Conventional, FHA, VA
Listing Terms Cash, Conventional, FHA, VA
Financing Cash,Conventional,FHA,VA
Special Listing Condition Standard
Pets Allowed No Pet Restrictions
Read Less Info
Want to know what your home might be worth? Contact us for a FREE valuation!

Our team is ready to help you sell your home for the highest possible price ASAP

Bought with Kathleen T McNamara • Weichert Realtors-Haddonfield






