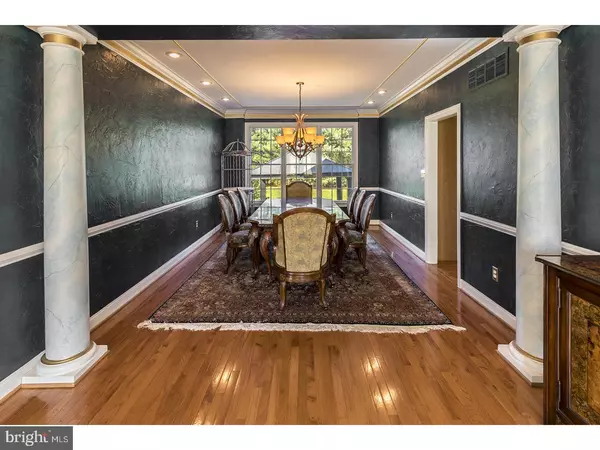$800,000
$839,900
4.8%For more information regarding the value of a property, please contact us for a free consultation.
5 Beds
6 Baths
4,266 SqFt
SOLD DATE : 06/17/2018
Key Details
Sold Price $800,000
Property Type Single Family Home
Sub Type Detached
Listing Status Sold
Purchase Type For Sale
Square Footage 4,266 sqft
Price per Sqft $187
Subdivision Laurel Creek Estates
MLS Listing ID 1000267418
Sold Date 06/17/18
Style Colonial,Traditional
Bedrooms 5
Full Baths 5
Half Baths 1
HOA Y/N N
Abv Grd Liv Area 4,266
Originating Board TREND
Year Built 2000
Annual Tax Amount $18,849
Tax Year 2017
Lot Size 0.500 Acres
Acres 0.5
Lot Dimensions 109X188
Property Description
Exquisite Estate Home in Laurel Creek, Located on a Half-Acre...Open, Professionally Landscaped Property. This Expanded 5 Bedroom, 5.5 Bath, Harvard Edition with Au Pair/In-Law Quarters on Main Level has the most Dynamic Floor Plan available within the community. As you Enter you'll be greeted by the Stunning Two-Story Open Foyer with Hardwood Floors and First Floor Study. Step Inside the Culinary Kitchen with Center Island, Corian Countertops, 42 Inch Cabinets, Desk Area and Large Dining Space for Entertaining. The Dramatic 2 Story Family Room with A Wall of Windows, Gas Fireplace and a Rear Staircase...is Bright...Airy...and Breathtaking!!! The Grand Master Suite offers a Luxury Bath... Jacuzzi Tub, Private Water Closet, and Huge Walk In Closet, Massive Master Sitting Area, Tray Ceiling and is simply Spectacular!!! The Princess Suite and Jack n Jill Baths are shared by the spacious Bedrooms with tons of Closet Space. An Enormous Finished Basement with an Additional Roomalong with Full Bath is perfect for your lifestyle. Storage abounds within the unfished portion of the basement. Some of the additional Features and Amenities that make This Home Superior are: 3 Car Garage Side Entrance Garage, Sprinkler System, Prestigious Brick Exterior Elevation, Large Patio Paver Porch overlooking a Large Open Lot... nestled privately within a tree-lined boarder. Most Importantly, This Luxury Estate Home is Economically Priced to Sell.
Location
State NJ
County Burlington
Area Moorestown Twp (20322)
Zoning RESD
Rooms
Other Rooms Living Room, Dining Room, Primary Bedroom, Bedroom 2, Bedroom 3, Kitchen, Family Room, Bedroom 1, In-Law/auPair/Suite, Laundry, Other, Attic
Basement Full, Fully Finished
Interior
Interior Features Primary Bath(s), Kitchen - Island, Butlers Pantry, Ceiling Fan(s), WhirlPool/HotTub, Sprinkler System, Kitchen - Eat-In
Hot Water Natural Gas
Heating Gas, Forced Air
Cooling Central A/C
Flooring Wood, Fully Carpeted, Tile/Brick
Fireplaces Number 1
Fireplaces Type Brick, Gas/Propane
Equipment Cooktop, Disposal
Fireplace Y
Appliance Cooktop, Disposal
Heat Source Natural Gas
Laundry Main Floor
Exterior
Exterior Feature Patio(s)
Parking Features Garage Door Opener
Garage Spaces 6.0
Utilities Available Cable TV
Water Access N
Roof Type Pitched,Shingle
Accessibility None
Porch Patio(s)
Total Parking Spaces 6
Garage N
Building
Lot Description Level, Open, Rear Yard
Story 2
Foundation Concrete Perimeter
Sewer Public Sewer
Water Public
Architectural Style Colonial, Traditional
Level or Stories 2
Additional Building Above Grade, Shed
Structure Type Cathedral Ceilings,9'+ Ceilings,High
New Construction N
Schools
Middle Schools Wm Allen Iii
High Schools Moorestown
School District Moorestown Township Public Schools
Others
Senior Community No
Tax ID 22-09200-00006
Ownership Fee Simple
Security Features Security System
Acceptable Financing Conventional
Listing Terms Conventional
Financing Conventional
Read Less Info
Want to know what your home might be worth? Contact us for a FREE valuation!

Our team is ready to help you sell your home for the highest possible price ASAP

Bought with Maryann Stack • BHHS Fox & Roach-Moorestown






