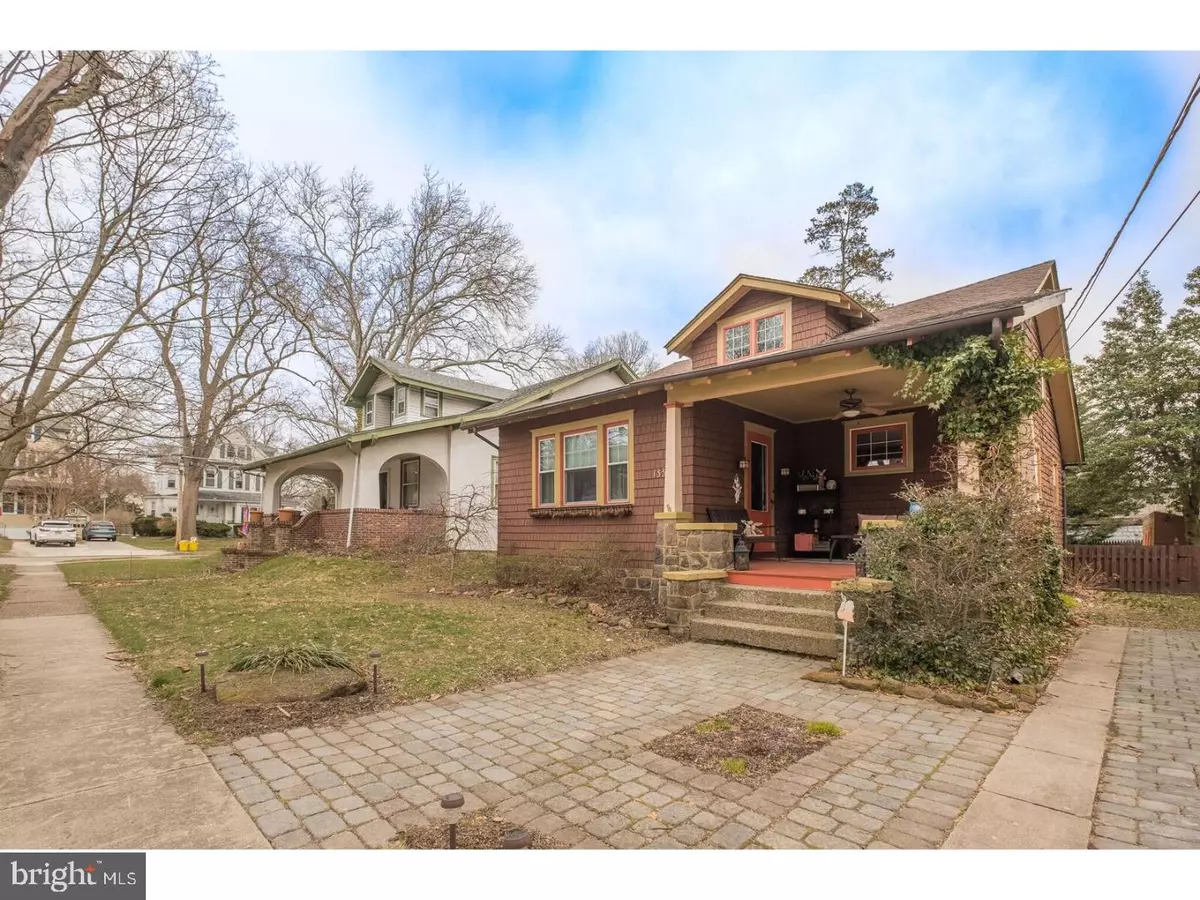$242,500
$249,900
3.0%For more information regarding the value of a property, please contact us for a free consultation.
4 Beds
2 Baths
1,677 SqFt
SOLD DATE : 06/18/2018
Key Details
Sold Price $242,500
Property Type Single Family Home
Sub Type Detached
Listing Status Sold
Purchase Type For Sale
Square Footage 1,677 sqft
Price per Sqft $144
Subdivision Cattell Tract
MLS Listing ID 1000319812
Sold Date 06/18/18
Style Bungalow
Bedrooms 4
Full Baths 1
Half Baths 1
HOA Y/N N
Abv Grd Liv Area 1,677
Originating Board TREND
Year Built 1920
Annual Tax Amount $7,221
Tax Year 2017
Lot Size 4,950 Sqft
Acres 0.11
Lot Dimensions 45X110
Property Description
Welcome to 133 Leslie Ave! As they say, looks can be deceiving and this spacious bungalow, offering over 1,600 square feet of "living" space, is a prime example. Pull into the 3 car, cobblestone driveway and take the stone steps up to your open porch where you'll enjoy morning coffee, early evening cocktails or maybe just some relaxing conversation. When you enter into the spacious living room, you'll be impressed with not only its size but also the obvious blend of old world charm and modern amenities. From the original hardwood flooring, which is throughout both levels, wide wood moldings and doors, built-in shelving and contemporary lighting just to name a few. The main level also offers a large, yet cozy, dining room, full eat-in kitchen, 2 nicely sized bedrooms and full bathroom. The kitchen, as with all of the house, has a cool vibe with lots of contemporary cabinetry, separate pantry, butcher block counters, glass tile backsplash, stainless steel appliances and cushioned fiber flooring. From the kitchen you have access to the full, unfinished basement and rear yard. Speaking of the rear yard, it's fully fenced, not too big and not too small, it's just the right size for outdoor gatherings, a play area or just to chill under the trellis. Back inside, check out the main bedroom and although it has a large deep closet, the 2nd bedroom on this floor is being used as a super large walk-in dressing room/closet. The full bathroom with tiled flooring, between the two rooms, makes it extra convenient. On the upper level you'll find 2 more spacious bedrooms, both with huge walk-in, cedar closets and built-in drawers. Also on this level is the 'meditation' area and half bath. Although the home floods with natural light, the skylights on this level just make it even brighter. This gem is so close to the town center where you'll find the famed Blue Monkey Tavern, a grocery, coffee shop and other boutique style retailers. A newer roof, new windows, quick access to roads leading to Philadelphia and the Haddon Heights school district are only more reasons to place 133 Leslie Ave at the top of your list. Call today to schedule your personal tour!
Location
State NJ
County Camden
Area Merchantville Boro (20424)
Zoning RES
Rooms
Other Rooms Living Room, Dining Room, Primary Bedroom, Bedroom 2, Bedroom 3, Kitchen, Bedroom 1, Attic
Basement Full, Unfinished
Interior
Interior Features Butlers Pantry, Ceiling Fan(s), Kitchen - Eat-In
Hot Water Natural Gas
Heating Gas, Forced Air
Cooling Central A/C
Flooring Wood, Tile/Brick
Fireplace N
Window Features Replacement
Heat Source Natural Gas
Laundry Basement
Exterior
Exterior Feature Porch(es)
Garage Spaces 3.0
Utilities Available Cable TV
Water Access N
Roof Type Shingle
Accessibility None
Porch Porch(es)
Total Parking Spaces 3
Garage N
Building
Story 1
Sewer Public Sewer
Water Public
Architectural Style Bungalow
Level or Stories 1
Additional Building Above Grade
New Construction N
Schools
School District Haddon Heights Schools
Others
Senior Community No
Tax ID 24-00054-00001 02
Ownership Fee Simple
Read Less Info
Want to know what your home might be worth? Contact us for a FREE valuation!

Our team is ready to help you sell your home for the highest possible price ASAP

Bought with Suzanne Hoover • BHHS Fox & Roach - Haddonfield






