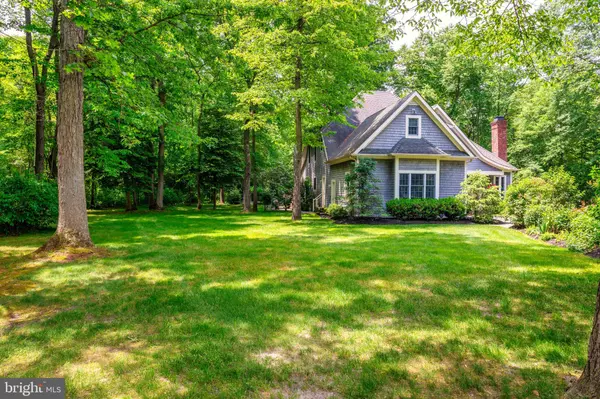$668,900
$690,000
3.1%For more information regarding the value of a property, please contact us for a free consultation.
4 Beds
4 Baths
3,252 SqFt
SOLD DATE : 01/24/2022
Key Details
Sold Price $668,900
Property Type Single Family Home
Sub Type Detached
Listing Status Sold
Purchase Type For Sale
Square Footage 3,252 sqft
Price per Sqft $205
Subdivision Fox Haven Farms
MLS Listing ID NJGL2001076
Sold Date 01/24/22
Style Traditional
Bedrooms 4
Full Baths 3
Half Baths 1
HOA Y/N N
Abv Grd Liv Area 3,252
Originating Board BRIGHT
Year Built 2002
Annual Tax Amount $13,003
Tax Year 2021
Lot Size 7.530 Acres
Acres 7.53
Lot Dimensions 0.00 x 0.00
Property Description
Don't miss out on the opportunity to see this custom built 4 bedroom, 3.5 bath exceptional home located in the desirable upscale development of "Fox Haven Farms". This home is unlike any other with it's unique design and charm and all located on a gorgeous wooded setting of approx. 7.5 ACRES. The main level consist of a foyer entrance, spacious eat-in kitchen with granite counters and island, a large formal dining room, living room with brick to ceiling fireplace and hearth and built-in shelving on both sides, den/office with French doors, brick fireplace and hearth with wall to wall shelving and sound system, main level master bedroom with Trey ceiling and master bathroom with roll-in shower and walk-in closet, laundry room, powder room, butlers pantry, and off the rear of the home is a huge, approx. 450 sq. ft. screened porch that is really ideal for entertaining. The second level has 3 spacious bedrooms , mini gym/exercise room, 2 full baths, and a large storage room. There is a full, deep basement and an attached 2 car garage with front and rear access and electric door openers. The rear yard features a breathtaking setting with inground, gunite, heated swimming pool with fencing. The pool has an under water light for nighttime swimming and also has a lithium battery-operated pool lift for entry and exit by disabled or elderly. You just can't imagine the exceptional landscaping throughout this entire setting and the mature trees provide such a private, peaceful environment. Some additional features include beautiful wood flooring throughout, security system, and a Generac, natural gas powered electrical generator that kicks in automatically during a power outage covering the essential functions of the house. There are so many other features that make this property unique so don't wait to take a look. Please note: The seller is having a new home built and can not give occupancy until March 2022.
Location
State NJ
County Gloucester
Area South Harrison Twp (20816)
Zoning AR
Rooms
Other Rooms Living Room, Dining Room, Primary Bedroom, Bedroom 2, Bedroom 3, Bedroom 4, Kitchen, Den, Laundry, Storage Room, Bathroom 2, Bathroom 3, Primary Bathroom, Screened Porch
Basement Full, Interior Access, Poured Concrete, Sump Pump, Unfinished
Main Level Bedrooms 1
Interior
Interior Features Built-Ins, Butlers Pantry, Ceiling Fan(s), Entry Level Bedroom, Family Room Off Kitchen, Formal/Separate Dining Room, Kitchen - Country, Kitchen - Eat-In, Kitchen - Island, Kitchen - Table Space, Primary Bath(s), Recessed Lighting, Stall Shower, Upgraded Countertops, Walk-in Closet(s), Water Treat System, Wood Floors
Hot Water Natural Gas
Heating Forced Air
Cooling Central A/C
Flooring Wood
Fireplaces Number 2
Fireplaces Type Brick
Fireplace Y
Heat Source Natural Gas
Laundry Main Floor
Exterior
Exterior Feature Patio(s)
Parking Features Garage - Front Entry, Garage Door Opener, Inside Access
Garage Spaces 6.0
Fence Decorative
Pool Fenced, Heated, In Ground, Gunite, Other
Water Access N
View Trees/Woods
Accessibility Wheelchair Mod, Chairlift, Grab Bars Mod, Level Entry - Main, Mobility Improvements, Roll-in Shower
Porch Patio(s)
Attached Garage 2
Total Parking Spaces 6
Garage Y
Building
Lot Description Landscaping, Poolside, Private, Rural, Secluded, Trees/Wooded, Non-Tidal Wetland
Story 2
Sewer On Site Septic
Water Well
Architectural Style Traditional
Level or Stories 2
Additional Building Above Grade, Below Grade
New Construction N
Schools
School District Kingsway Regional High
Others
Senior Community No
Tax ID 16-00007-00007 14
Ownership Fee Simple
SqFt Source Assessor
Security Features Security System
Special Listing Condition Standard
Read Less Info
Want to know what your home might be worth? Contact us for a FREE valuation!

Our team is ready to help you sell your home for the highest possible price ASAP

Bought with Bill Souders • BHHS Fox & Roach - Haddonfield






