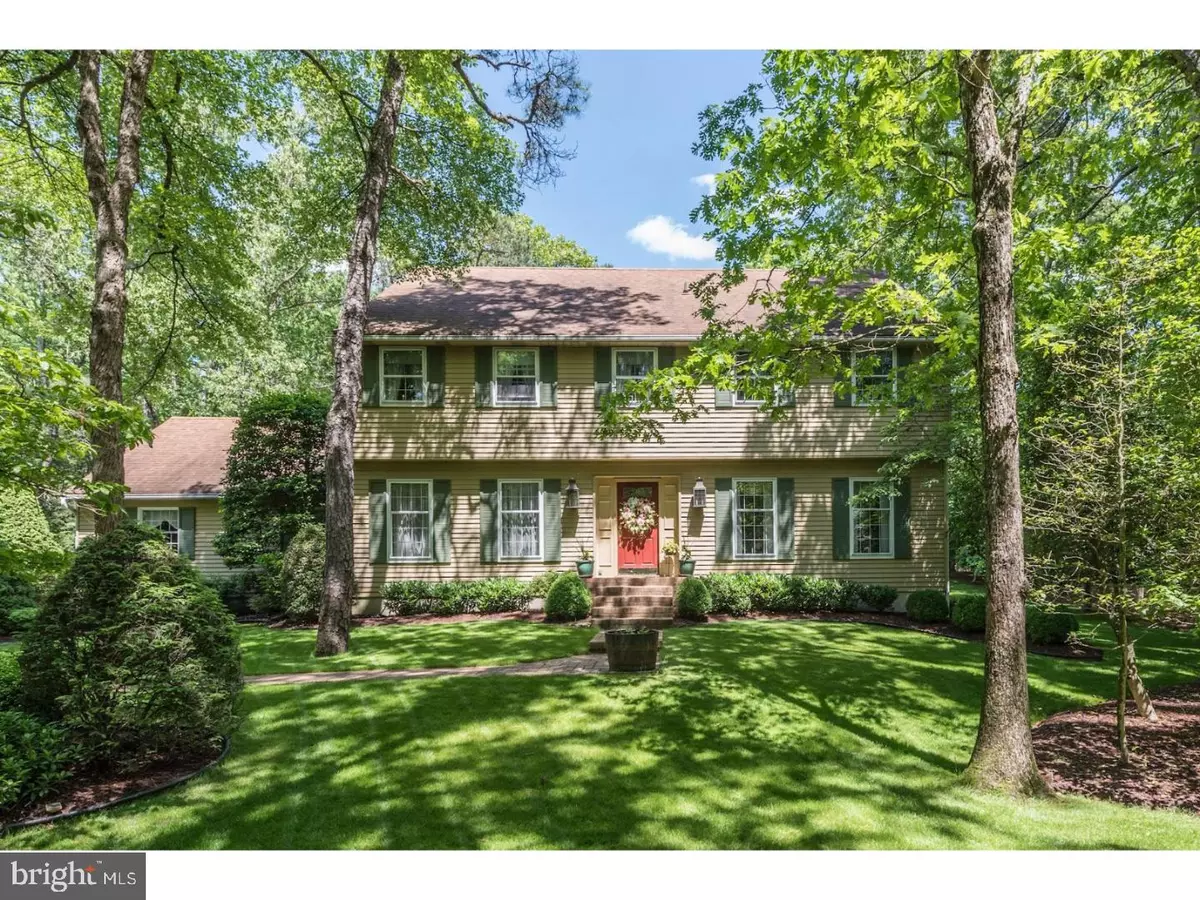$390,100
$399,900
2.5%For more information regarding the value of a property, please contact us for a free consultation.
4 Beds
3 Baths
2,850 SqFt
SOLD DATE : 06/08/2018
Key Details
Sold Price $390,100
Property Type Single Family Home
Sub Type Detached
Listing Status Sold
Purchase Type For Sale
Square Footage 2,850 sqft
Price per Sqft $136
Subdivision Centennial Lake
MLS Listing ID 1000334773
Sold Date 06/08/18
Style Colonial,Traditional
Bedrooms 4
Full Baths 2
Half Baths 1
HOA Fees $34/ann
HOA Y/N Y
Abv Grd Liv Area 2,850
Originating Board TREND
Year Built 1976
Annual Tax Amount $11,273
Tax Year 2017
Lot Size 0.960 Acres
Acres 0.96
Lot Dimensions IRREG
Property Description
This lovely Classic Center Hall Colonial home is situated in the very desirable community of Centennial Lake which offers boating, swimming and fishing activities on a pristine 75 acre lake. The natural woodland setting embraces you with native rhododendron , mountain laurel, shrubs and a manicured lawn & flower beds. Gleaming hardwood floors and crown molding grace the foyer, living room and formal dining room, the Magrann remodeled kitchen features custom cherry cabinetry with soft-close drawers, Corian & granite countertops and hand painted ceramic tile backsplash, along with an eat-in area overlooking the beautiful backyard. A spacious fam. room is complimented by its warm and inviting brick fireplace with raised hearth, ceiling beams and recessed lighting.The Beautiful Magrann built sunroom with six Andersen sliding glass doors, two skylights and vaulted ceiling provides lovely views and access to the backyard. On the upper level there is a lovely master suite with walk-in closet and master bath with large shower. Three additional spacious bedrooms share a hall bath. Other desirable amenities include 2 year old installed Generac gas generator for immediate power if electric outages occur, in-ground sprinkler system, newer alarm system, water purifier, leaf guard gutters, 2 attic fans and Andersen windows throughout. An attached two-car garage with working area rounds out the comfort and convenience of this most delightful home.
Location
State NJ
County Burlington
Area Medford Twp (20320)
Zoning RES
Direction West
Rooms
Other Rooms Living Room, Dining Room, Primary Bedroom, Bedroom 2, Bedroom 3, Kitchen, Family Room, Breakfast Room, Bedroom 1, Sun/Florida Room, Laundry, Other, Attic
Interior
Interior Features Primary Bath(s), Butlers Pantry, Ceiling Fan(s), Sprinkler System, Water Treat System, Stall Shower, Dining Area
Hot Water Natural Gas
Heating Forced Air
Cooling Central A/C
Flooring Wood, Fully Carpeted, Tile/Brick
Fireplaces Number 1
Fireplaces Type Brick
Equipment Built-In Range, Dishwasher
Fireplace Y
Appliance Built-In Range, Dishwasher
Heat Source Natural Gas
Laundry Main Floor
Exterior
Parking Features Inside Access
Garage Spaces 5.0
Utilities Available Cable TV
Water Access N
Roof Type Pitched,Shingle
Accessibility None
Attached Garage 2
Total Parking Spaces 5
Garage Y
Building
Lot Description Irregular, Trees/Wooded, Front Yard, Rear Yard, SideYard(s)
Story 2
Sewer On Site Septic
Water Well
Architectural Style Colonial, Traditional
Level or Stories 2
Additional Building Above Grade
New Construction N
Schools
High Schools Shawnee
School District Lenape Regional High
Others
HOA Fee Include Common Area Maintenance,Pool(s),Management
Senior Community No
Tax ID 20-06202-00002
Ownership Fee Simple
Security Features Security System
Read Less Info
Want to know what your home might be worth? Contact us for a FREE valuation!

Our team is ready to help you sell your home for the highest possible price ASAP

Bought with Edward Marshall • Keller Williams Real Estate - Princeton






