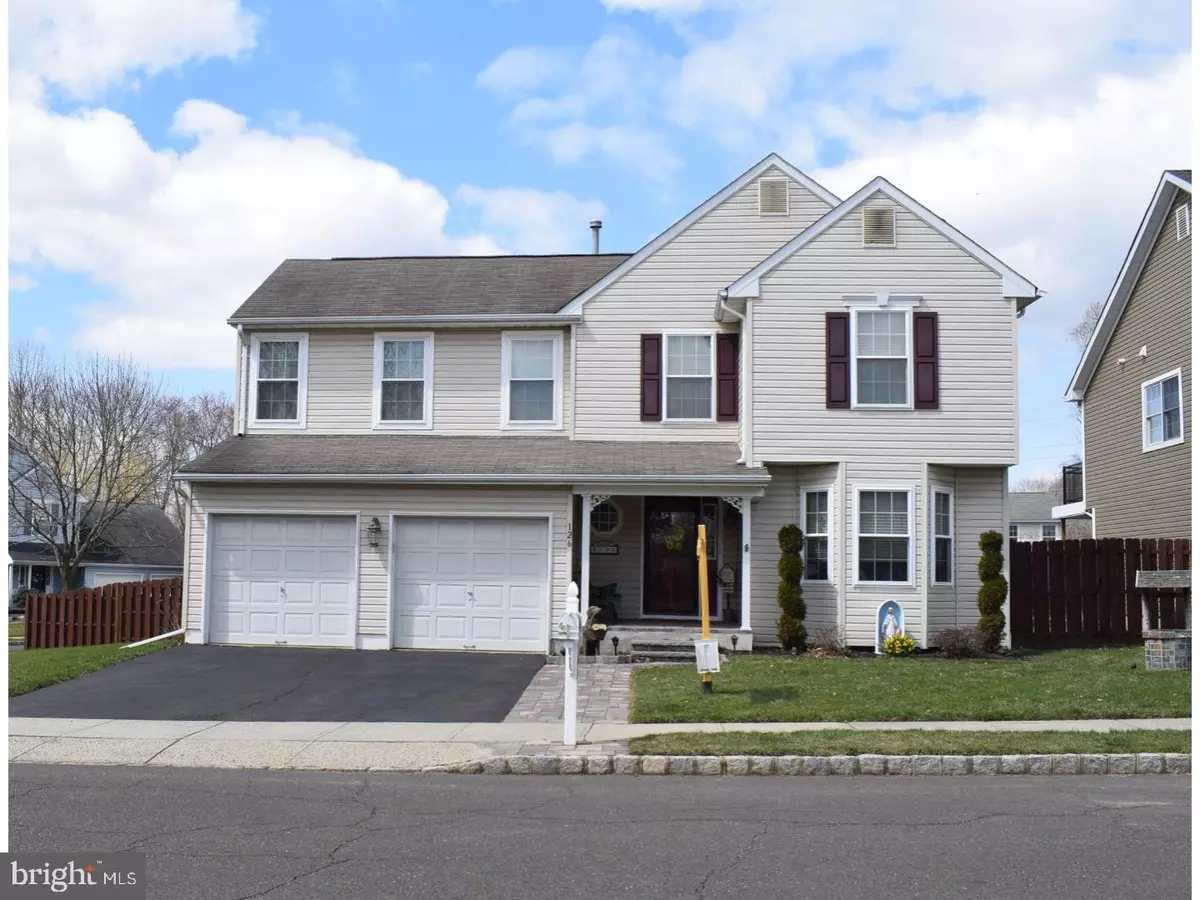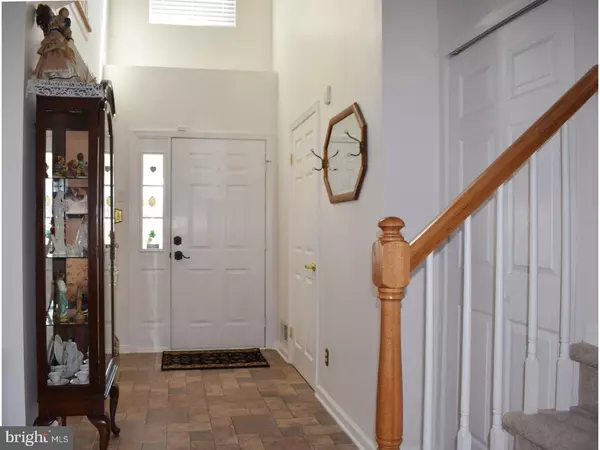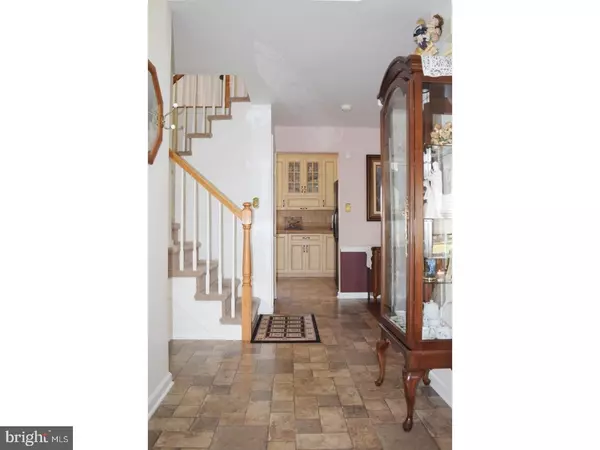$349,900
$349,900
For more information regarding the value of a property, please contact us for a free consultation.
3 Beds
3 Baths
1,760 SqFt
SOLD DATE : 06/08/2018
Key Details
Sold Price $349,900
Property Type Single Family Home
Sub Type Detached
Listing Status Sold
Purchase Type For Sale
Square Footage 1,760 sqft
Price per Sqft $198
Subdivision Highlands
MLS Listing ID 1000359706
Sold Date 06/08/18
Style Colonial
Bedrooms 3
Full Baths 2
Half Baths 1
HOA Y/N N
Abv Grd Liv Area 1,760
Originating Board TREND
Year Built 1998
Annual Tax Amount $9,376
Tax Year 2017
Lot Size 0.401 Acres
Acres 0.4
Lot Dimensions 124X141
Property Description
Charming Primrose model in The Highlands. This immaculate home features dramatic vaulted ceilings in the Family Room and Kitchen plus a 2-story Entry way. Formal Living and Dining Rooms feature chair rail molding and Pergo flooring. Remodeled Kitchen with stainless steel appliances. Pantry with custom cabinetry and laundry hookups. Family Room features a Pella slider with built-in blinds, ceiling fan and skylights. Fully finished Basement has a large recreation room, office, large open area with additional laundry hookups and a storage room with shelving. Master Suite with walk-in closet and remodeled bathroom with dual sinks, stall shower and soaking tub. Bright hall bath has a vaulted ceiling, skylight and updated vanity. Rear fenced yard has convenient front and rear gates, storage shed, bocce court and large paver patio with gas hookup for the grill! Additional features include a paver front walk leading to the covered front porch with bench, 6 panel doors throughout the home, garage door openers and exterior keypad, front and rear lawn sprinkler systems and more! The community has two fenced playground areas and is conveniently located for travel to the Hamilton Train Station, major commuting roads and shopping.
Location
State NJ
County Mercer
Area Hamilton Twp (21103)
Zoning R
Rooms
Other Rooms Living Room, Dining Room, Primary Bedroom, Bedroom 2, Kitchen, Family Room, Bedroom 1, Laundry, Other, Attic
Basement Full, Fully Finished
Interior
Interior Features Primary Bath(s), Butlers Pantry, Skylight(s), Ceiling Fan(s), Attic/House Fan, Stall Shower, Kitchen - Eat-In
Hot Water Natural Gas
Heating Gas, Forced Air
Cooling Central A/C
Flooring Fully Carpeted, Vinyl, Tile/Brick
Equipment Dishwasher, Built-In Microwave
Fireplace N
Window Features Energy Efficient,Replacement
Appliance Dishwasher, Built-In Microwave
Heat Source Natural Gas
Laundry Main Floor, Basement
Exterior
Exterior Feature Patio(s), Porch(es)
Parking Features Inside Access, Garage Door Opener
Garage Spaces 4.0
Utilities Available Cable TV
Water Access N
Roof Type Pitched,Shingle
Accessibility None
Porch Patio(s), Porch(es)
Attached Garage 2
Total Parking Spaces 4
Garage Y
Building
Lot Description Corner, Front Yard, Rear Yard, SideYard(s)
Story 2
Sewer Public Sewer
Water Public
Architectural Style Colonial
Level or Stories 2
Additional Building Above Grade
Structure Type Cathedral Ceilings
New Construction N
Schools
School District Hamilton Township
Others
Senior Community No
Tax ID 03-02716 05-00006
Ownership Fee Simple
Security Features Security System
Read Less Info
Want to know what your home might be worth? Contact us for a FREE valuation!

Our team is ready to help you sell your home for the highest possible price ASAP

Bought with Matthew S Green • Keller Williams Realty - Moorestown






