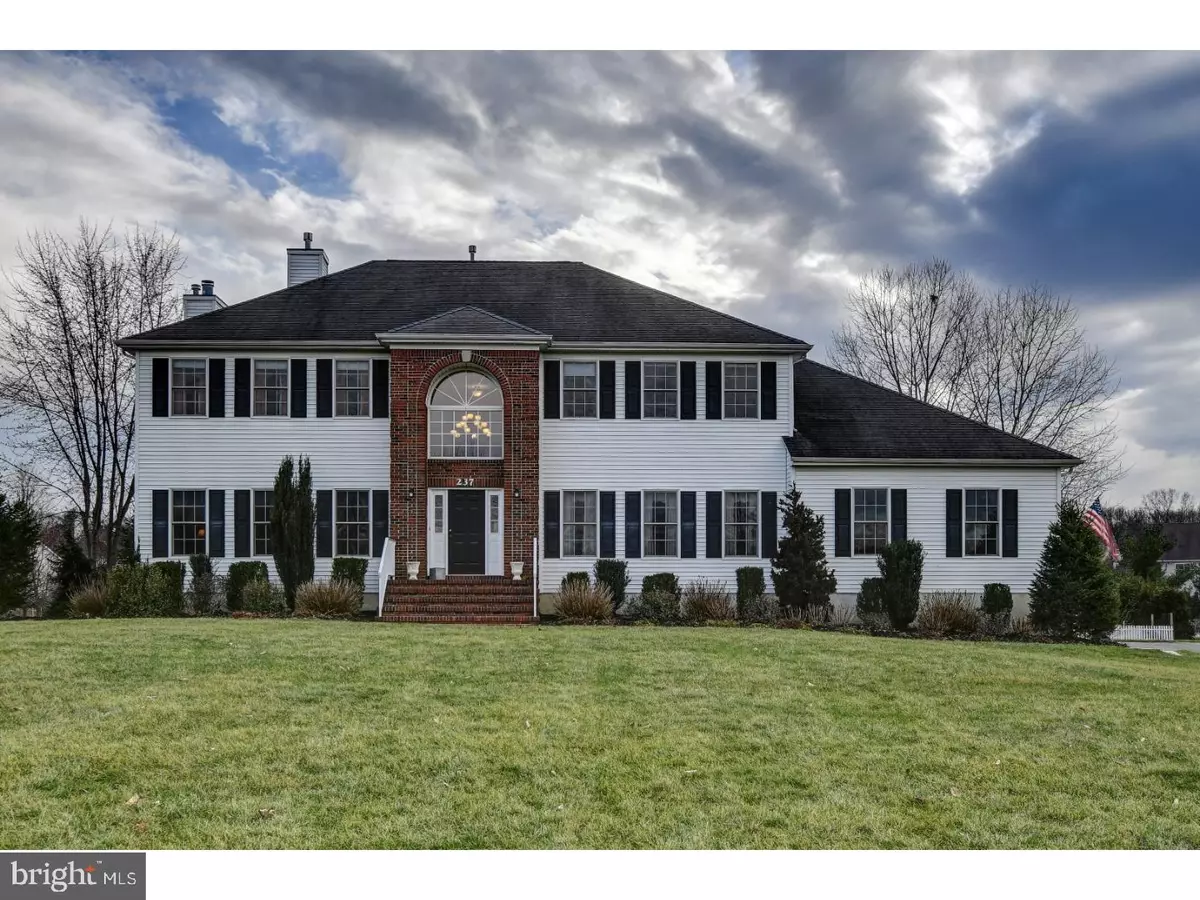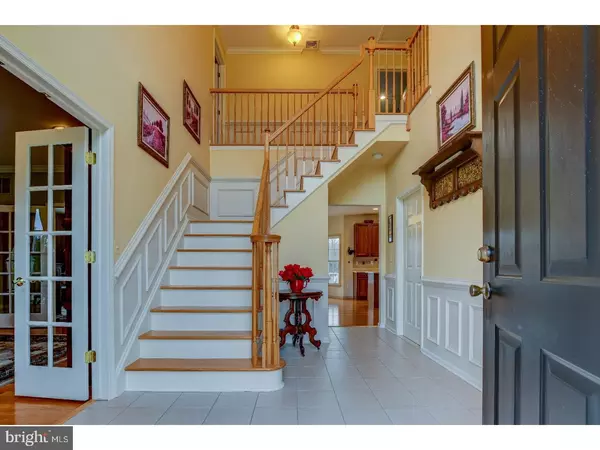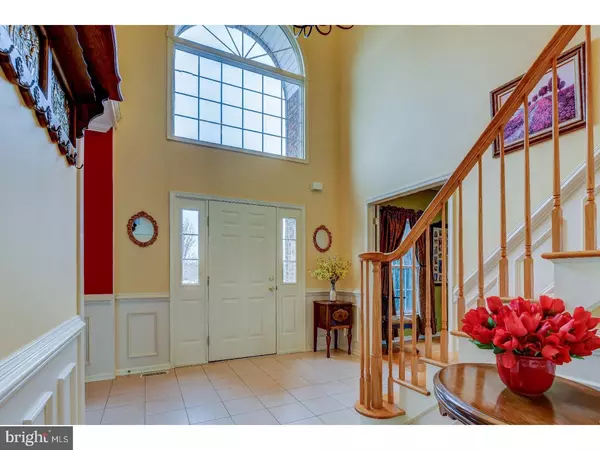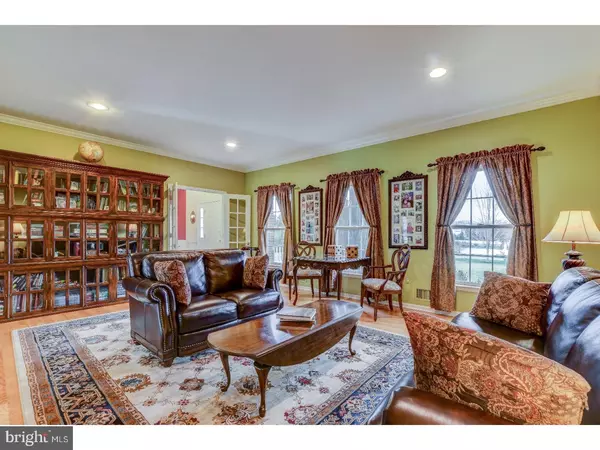$700,000
$719,900
2.8%For more information regarding the value of a property, please contact us for a free consultation.
4 Beds
3 Baths
3,163 SqFt
SOLD DATE : 06/07/2018
Key Details
Sold Price $700,000
Property Type Single Family Home
Sub Type Detached
Listing Status Sold
Purchase Type For Sale
Square Footage 3,163 sqft
Price per Sqft $221
Subdivision Canterbury Ridge
MLS Listing ID 1000217006
Sold Date 06/07/18
Style Colonial
Bedrooms 4
Full Baths 2
Half Baths 1
HOA Y/N N
Abv Grd Liv Area 3,163
Originating Board TREND
Year Built 2002
Annual Tax Amount $18,747
Tax Year 2017
Lot Size 2.000 Acres
Acres 2.0
Lot Dimensions 0X0
Property Description
Welcome Home!! This North facing, light filled home features 4 bedrooms, 2.5 baths and 3 car garage. With 2 acres of park like property, an oversized deck, and an in ground pool, this home is sure to impress everyone who sees it! Upon entering the home, you are welcomed by a sunlit 2 story foyer, wood stairs and beautiful molding. A spacious bright formal living room with beautiful glass French doors leads you to the "Great Room". This area is the heart of the house for sure, and made for making memories! The family room boasts a wood burning fireplace and is open to the huge, freshly painted eat in kitchen that looks out to the private backyard. A formal dining room with upgraded molding is adjacent to the kitchen for your your entertaining needs! You will find gleaming hardwood floors throughout the first floor! Off of the 3 car garage that is loaded with storage solutions is a mud room with built in cabinets, laundry, and access to the back yard. The main level is finished off by a powder room and multiple storage closets. The upper level offers a luxurious master suite with vaulted ceilings, walk in closet, double sided fireplace, Jacuzzi tub and stand up shower. Three additional bedrooms, full bath and linen closet complete the upper level. Located in the prestigious Canterbury Ridge neighborhood, this stately home with a partial brick front sits on 2 acres of property with an enormous Anthony and Sylvan in-ground gunite pool! The pool is surrounded by a large patio, perfect for lounging or entertaining on summer days. Another back yard highlight is the custom Ipe teak deck and covered gazebo off the back of the house! The sellers have created their own 22 tree orchard with apple, pear and peach trees, as well as raised beds for gardening if you want to try out your green thumb! The full walk out basement is unfinished, but enormous and ready for you to customize it to your liking! Close to the award winning Robbinsville Schools, MCCC, Princeton & Rider University and only minutes away from the Hamilton and Princeton Train Stations, 195, 295, 130 and 95.
Location
State NJ
County Mercer
Area Robbinsville Twp (21112)
Zoning R1.5
Direction North
Rooms
Other Rooms Living Room, Dining Room, Primary Bedroom, Bedroom 2, Bedroom 3, Kitchen, Family Room, Bedroom 1, Attic
Basement Full, Unfinished, Outside Entrance
Interior
Interior Features Primary Bath(s), Kitchen - Island, Wood Stove, Water Treat System, Kitchen - Eat-In
Hot Water Natural Gas
Heating Gas
Cooling Central A/C
Flooring Wood, Fully Carpeted, Tile/Brick
Fireplaces Number 2
Fireplaces Type Marble
Equipment Oven - Wall, Oven - Double
Fireplace Y
Appliance Oven - Wall, Oven - Double
Heat Source Natural Gas
Laundry Main Floor
Exterior
Exterior Feature Deck(s), Patio(s)
Parking Features Garage Door Opener
Garage Spaces 6.0
Pool In Ground
Water Access N
Accessibility None
Porch Deck(s), Patio(s)
Attached Garage 3
Total Parking Spaces 6
Garage Y
Building
Story 2
Foundation Concrete Perimeter
Sewer On Site Septic
Water Well
Architectural Style Colonial
Level or Stories 2
Additional Building Above Grade
Structure Type Cathedral Ceilings,9'+ Ceilings
New Construction N
Schools
School District Robbinsville Twp
Others
Senior Community No
Tax ID 12-00009 10-00003
Ownership Fee Simple
Read Less Info
Want to know what your home might be worth? Contact us for a FREE valuation!

Our team is ready to help you sell your home for the highest possible price ASAP

Bought with Jessica Leale • BHHS Fox & Roach Robbinsville RE






