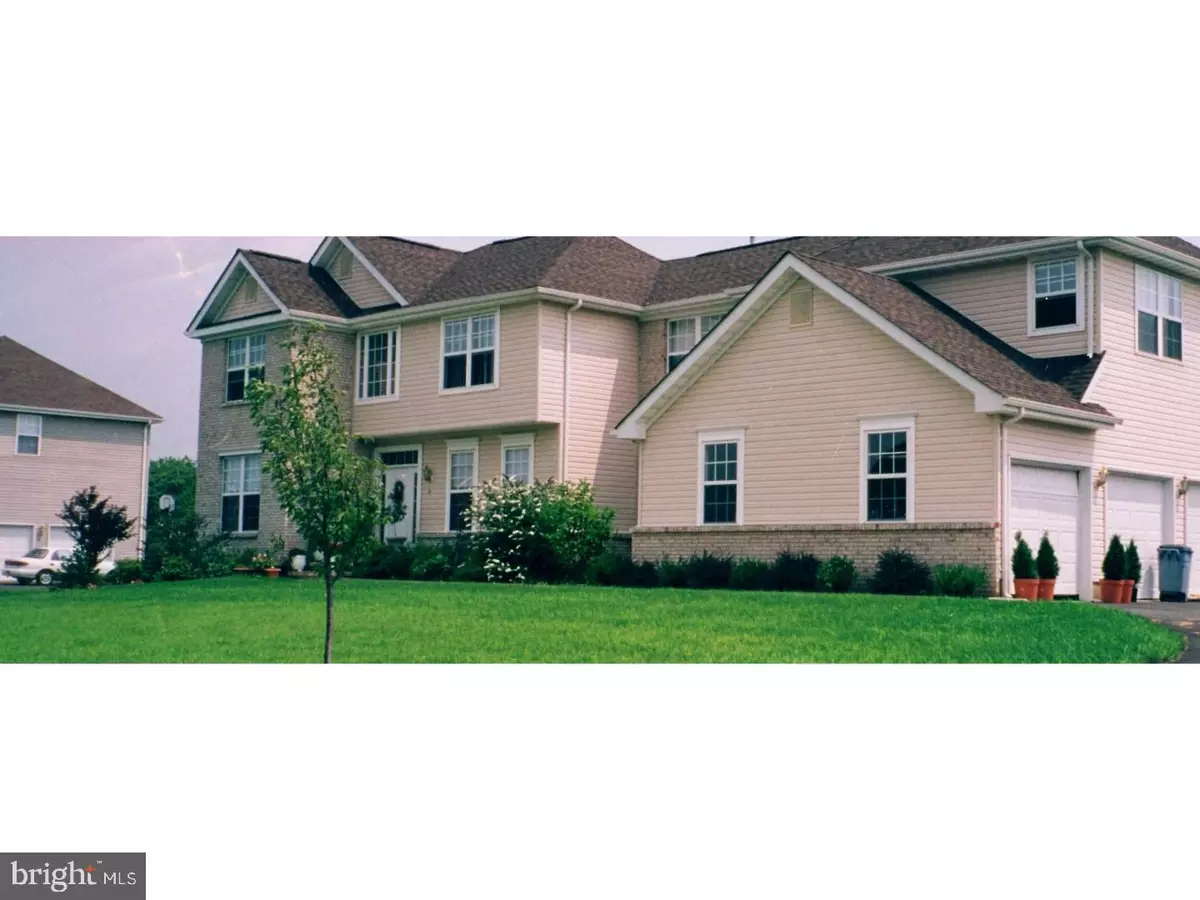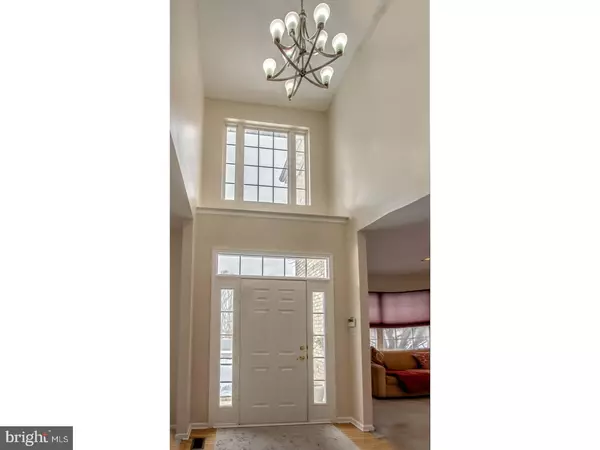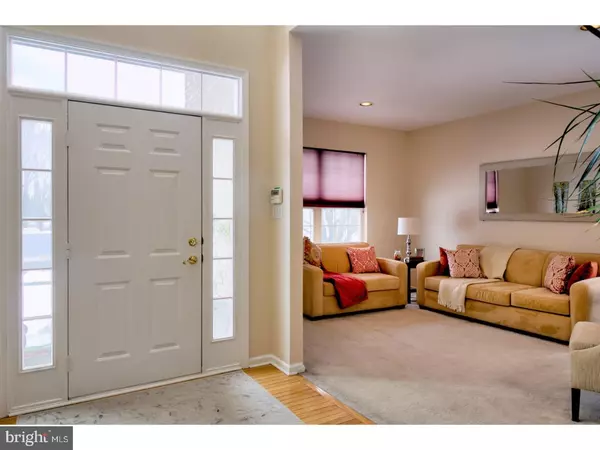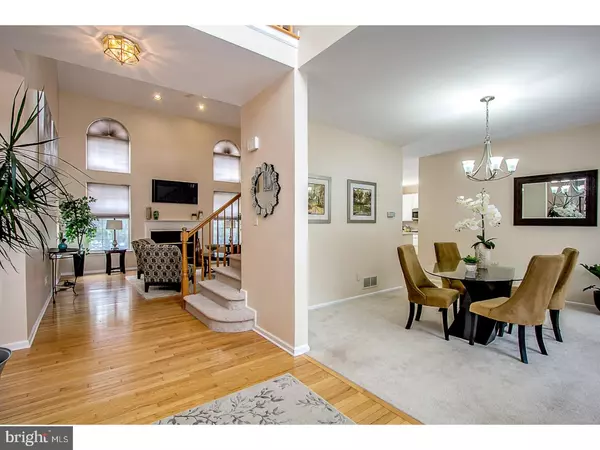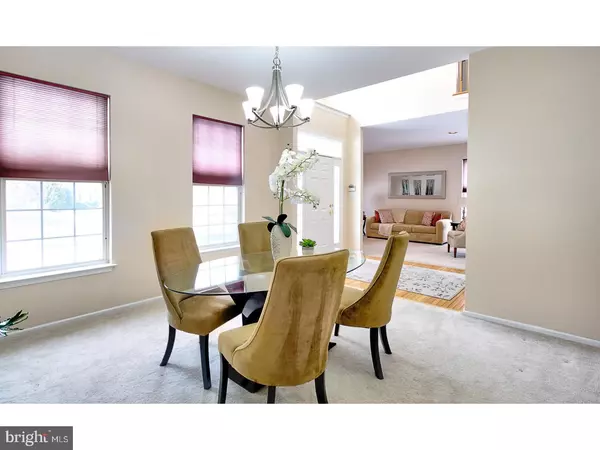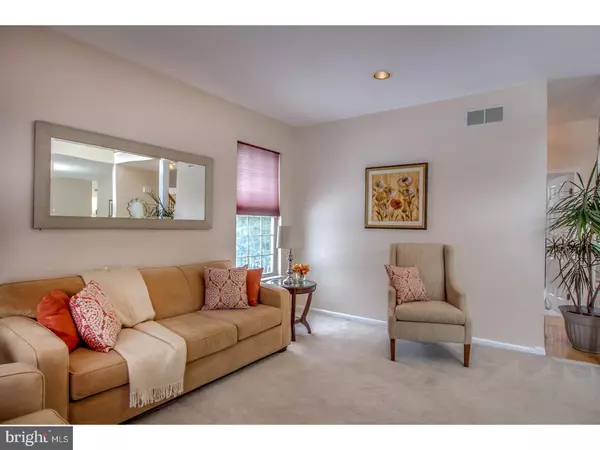$605,000
$628,000
3.7%For more information regarding the value of a property, please contact us for a free consultation.
4 Beds
3 Baths
2,984 SqFt
SOLD DATE : 05/31/2018
Key Details
Sold Price $605,000
Property Type Single Family Home
Sub Type Detached
Listing Status Sold
Purchase Type For Sale
Square Footage 2,984 sqft
Price per Sqft $202
Subdivision Highlands
MLS Listing ID 1000243812
Sold Date 05/31/18
Style Colonial,Traditional
Bedrooms 4
Full Baths 2
Half Baths 1
HOA Y/N N
Abv Grd Liv Area 2,984
Originating Board TREND
Year Built 2000
Annual Tax Amount $16,232
Tax Year 2017
Lot Size 0.690 Acres
Acres 0.69
Property Description
NEWLY RENOVATED UPGRADES: COME SEE! THIS GRANDEUR, MAJESTIC home is a SHOWSTOPPER on a quiet street in a Upscale Robbinsville Township enclave, cul-de-sac is a true delight! Meticulous appeal Brick faced home with crisp landscapes and lighting greet you upon entering this home! A welcoming grand entrance with soaring cathedral foyer, a mixture of tile, wood, carpeting flooring and architectural columns are sure to please. Classic,functional and open layout begins with the formal dining room that is outfitted with custom window treatments. Formal room is UNIQUE in this home distinguished from ANY OTHER in this development, family room has high cathedral vaulted ceilings from any other home,to a palatial great room with a wood burning fireplace and open floor plan that connects to the kitchen with center island, recessed lights,and walk-in-pantry, by the way formal living is charming. Natural light pours into the kitchen while glass sliding doors flow to a picturesque backyard that overlooks a tree-lined wooded area. Plenty of room on side and backyard for a future swimming pool and backyard fun area, make it your own. Main level also FEATURES A WONDERFUL OFFICE SPACE FOR AN EXTRA first floor BEDROOM DOWNSTAIRS. In addition Main level also includes a DEN which can be used for another additional BEDROOM. Master suite has double entry doors, vaulted ceilings, open concept leads to master bath with walk-in closets, soaking tub, spacious stall shower and privacy toilet closet. A semi-finished basement is ready for creating your own style decoratives, with walk-out door. Honeycomb paved patio. 3 car garage remote control system with a premium lot, brick front and so much more...Come See! Minutes to all major roadways, convenient to Hamilton and Princeton Train station, walk to Tatum Park, bike through trails within the development - Robbinsville Award winning school district - this home is a pleasure. Let's not forget, Town Center with it's most impressive Restaurants and Dining areas. Sealants - Garage/Basement DON'T MISS YOUR OPPORTUNITY TO OWN THIS AMAZING HOME IN ONE OF THE BEST NEIGHBORHOODS Upgrades: Rugs replaced / installed and stretched.Fan added in Family Room Upgraded modern light fixtures added in foyer, kitchen and dining room Appliances: New Stainless steel refrigerator, stove - top microwave and stainless steel oven New washer/dryer Kitchen cabinets replaced Garage painted. Mother Daughter Suite. Yes, NE Facing
Location
State NJ
County Mercer
Area Robbinsville Twp (21112)
Zoning R1.5
Rooms
Other Rooms Living Room, Dining Room, Primary Bedroom, Bedroom 2, Bedroom 3, Kitchen, Family Room, Bedroom 1, Attic
Basement Partial
Interior
Interior Features Primary Bath(s), Butlers Pantry, Skylight(s), Ceiling Fan(s), Attic/House Fan
Hot Water Electric
Heating Gas, Hot Water, Programmable Thermostat
Cooling Central A/C
Fireplaces Number 1
Fireplaces Type Stone
Equipment Oven - Wall, Oven - Self Cleaning
Fireplace Y
Appliance Oven - Wall, Oven - Self Cleaning
Heat Source Natural Gas
Laundry Main Floor
Exterior
Exterior Feature Patio(s)
Garage Spaces 6.0
Utilities Available Cable TV
Water Access N
Accessibility None
Porch Patio(s)
Total Parking Spaces 6
Garage N
Building
Lot Description Cul-de-sac
Story 2
Foundation Concrete Perimeter, Brick/Mortar
Sewer Public Sewer
Water Public
Architectural Style Colonial, Traditional
Level or Stories 2
Additional Building Above Grade
Structure Type Cathedral Ceilings,9'+ Ceilings,High
New Construction N
Schools
School District Robbinsville Twp
Others
Senior Community No
Tax ID 12-00008-00013 08
Ownership Fee Simple
Acceptable Financing Conventional
Listing Terms Conventional
Financing Conventional
Read Less Info
Want to know what your home might be worth? Contact us for a FREE valuation!

Our team is ready to help you sell your home for the highest possible price ASAP

Bought with Ellen Calman • Coldwell Banker Residential Brokerage - Princeton

