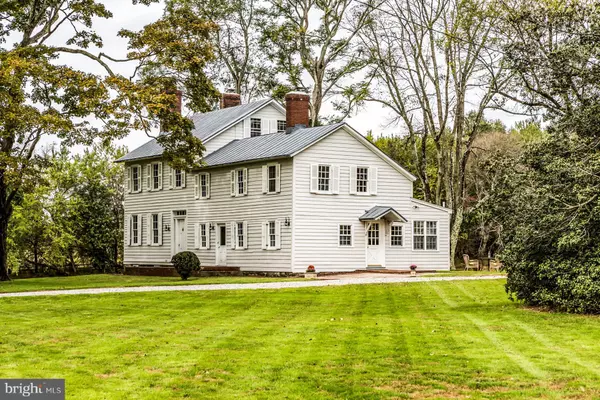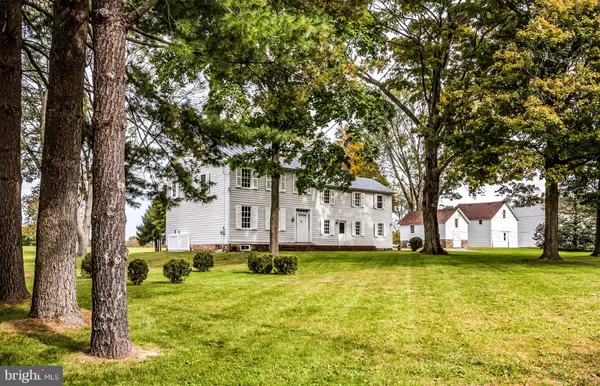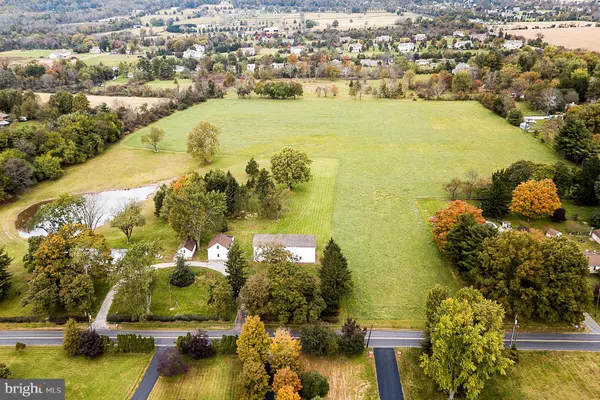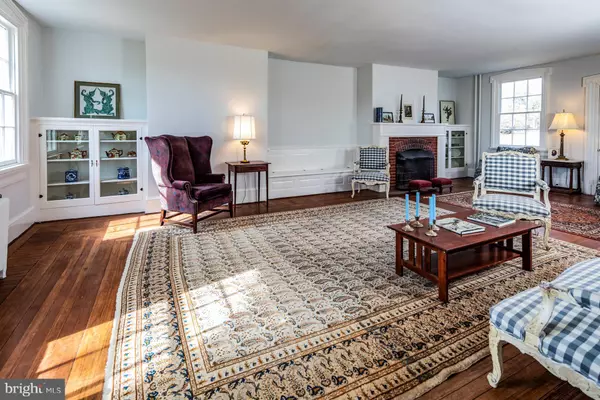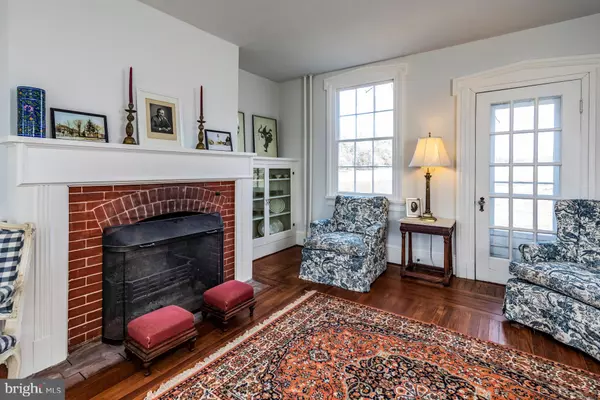$1,165,000
$1,299,000
10.3%For more information regarding the value of a property, please contact us for a free consultation.
5 Beds
3 Baths
26.58 Acres Lot
SOLD DATE : 09/20/2021
Key Details
Sold Price $1,165,000
Property Type Single Family Home
Sub Type Detached
Listing Status Sold
Purchase Type For Sale
Subdivision None Available
MLS Listing ID NJME305610
Sold Date 09/20/21
Style Colonial
Bedrooms 5
Full Baths 2
Half Baths 1
HOA Y/N N
Originating Board BRIGHT
Annual Tax Amount $394
Tax Year 2020
Lot Size 26.580 Acres
Acres 26.58
Lot Dimensions 0.00 x 0.00
Property Description
Offering just the right dose of country living without sacrificing convenience -including a short stroll to Hopewell Valley High School and the library, Hedgecroft traces its heritage to pre-revolutionary times. Over its history it has been transformed into a comfortable, distinguished property featuring a turn-key farmhouse, well stewarded by the same family since 1968. Four bedrooms, spacious living areas, nine-foot ceilings, original wavy glass windows and wide plank pumpkin pine flooring, are just some of what you will find here. The home has been beautifully expanded over time with 3 finished levels. This property includes a mortise and tenon timber-framed barn with a cedar shake roof dating back to when novelist John Updike's great grandfather lived here, a smokehouse, carriage house and a tool shop on nearly 27 acres. From the house or on the stone patio enjoy broad views of the pond, stocked with bass, and the gentle green meadow beyond. Deer,fox, mallards, geese, heron, and red-tailed hawk visit Hedgecroft daily. Included at this price is a 6.97 acre back meadow which is an approved building lot accessed from Scotch Road,Block 62.01; Lots 17 and 47. The property is currently farmland assessed and buyer will be responsible for paying any rollback taxes should they elect to discontinue.
Location
State NJ
County Mercer
Area Hopewell Twp (21106)
Zoning FARM
Rooms
Other Rooms Living Room, Dining Room, Sitting Room, Bedroom 2, Bedroom 3, Bedroom 4, Bedroom 5, Kitchen, Bedroom 1, Office
Basement Full, Sump Pump, Unfinished, Windows, Interior Access
Interior
Interior Features Breakfast Area, Combination Dining/Living, Exposed Beams, Formal/Separate Dining Room, Kitchen - Country, Kitchen - Eat-In, Kitchen - Table Space, Wet/Dry Bar, Wood Floors
Hot Water Oil
Heating Central, Baseboard - Hot Water, Zoned
Cooling Wall Unit
Flooring Wood, Carpet, Tile/Brick
Fireplaces Number 2
Fireplaces Type Mantel(s), Brick
Equipment Dishwasher, Built-In Microwave, Cooktop, Dryer, Dryer - Electric, Dryer - Front Loading, Microwave, Range Hood, Refrigerator, Surface Unit, Washer, Water Heater
Fireplace Y
Window Features Skylights
Appliance Dishwasher, Built-In Microwave, Cooktop, Dryer, Dryer - Electric, Dryer - Front Loading, Microwave, Range Hood, Refrigerator, Surface Unit, Washer, Water Heater
Heat Source Oil
Laundry Basement
Exterior
Exterior Feature Patio(s), Terrace
Parking Features Garage - Front Entry
Garage Spaces 5.0
Utilities Available Cable TV, Electric Available, Phone
Water Access Y
View Pasture, Pond
Roof Type Metal
Farm Hay
Accessibility None
Porch Patio(s), Terrace
Total Parking Spaces 5
Garage Y
Building
Lot Description Additional Lot(s), Cleared, Open, Pond, Rear Yard, Road Frontage, SideYard(s)
Story 2
Foundation Crawl Space
Sewer On Site Septic
Water Well
Architectural Style Colonial
Level or Stories 2
Additional Building Above Grade, Below Grade
Structure Type Plaster Walls,Dry Wall
New Construction N
Schools
School District Hopewell Valley Regional Schools
Others
Senior Community No
Tax ID 06-00062 01-00017-Q0080
Ownership Fee Simple
SqFt Source Assessor
Horse Property Y
Special Listing Condition Standard
Read Less Info
Want to know what your home might be worth? Contact us for a FREE valuation!

Our team is ready to help you sell your home for the highest possible price ASAP

Bought with Alana Lutkowski • Callaway Henderson Sotheby's Int'l-Princeton


