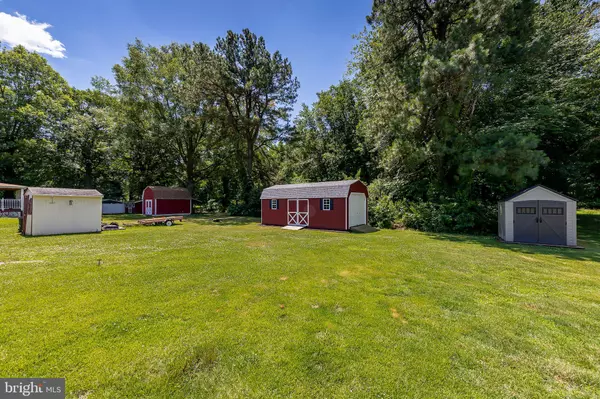$225,000
$200,000
12.5%For more information regarding the value of a property, please contact us for a free consultation.
3 Beds
2 Baths
1,274 SqFt
SOLD DATE : 08/27/2021
Key Details
Sold Price $225,000
Property Type Single Family Home
Sub Type Detached
Listing Status Sold
Purchase Type For Sale
Square Footage 1,274 sqft
Price per Sqft $176
Subdivision Central Park
MLS Listing ID NJSA2000138
Sold Date 08/27/21
Style Ranch/Rambler
Bedrooms 3
Full Baths 1
Half Baths 1
HOA Y/N N
Abv Grd Liv Area 1,274
Originating Board BRIGHT
Year Built 1962
Annual Tax Amount $6,182
Tax Year 2020
Lot Size 0.344 Acres
Acres 0.34
Lot Dimensions 100.00 x 150.00
Property Description
Don't miss out on this 3 bedroom, 1.5 bath, Rancher with a full Basement, oversized carport and situated on a 100 x 150 (.34 acre) lot backing to a private wooded area. Pride of ownership is evident as you pull up and see the nicely landscaped front yard and the newer 4 year old roof. The expanded driveway leads to an oversized attached carport. Perfect for keeping the vehicles out of the Summer heat, rainy or snowy days. Or a perfect cover when hosting those summertime BBQ's in this awesome back yard. Step inside the very spacious Living room w/newer bow window and a working gas log fireplace. Perfect spot to snuggle up to on those cold winter days. This area is open to the Dining area that features Oak hardwood flooring and a mini split, just one of five zones! The adjoining Kitchen features brand new granite counters, newer windows, and the existing appliances. Just off the Kitchen is a Jack & Jill type Powder room that also connects to the main bedroom. This area also steps out to a Family room with all brand new windows (6/2021), tiled entry, and a door out to the rear yard area. Down the hallway you will find the 3 Bedrooms and main Bath. The full tiled Bath features a reglazed tub , newer toilet & newer vanity. The main Bedroom features a Powder room. This home features a full Basement under the main home. This great space features a 17 x 13 workout room with negotiable gym equipment. Perfect to shed some of those extra pounds gained during COVID. The Basement also features the main control boxes for the money saving solar panel system as well as the "TESLA" back up generator system. See solar panel information located in documents. Not only are you saving money on electric, but you have a backed up system if power is lost. The Basement also features 150 amp electric service, laundry area, laundry sink, sump pump, 2 freezers, gas hot water heater, the Weil-McLain boiler heating system and a water softener system included. This great space can be finished or provide more storage area than you possibly would need. The rear yard features a 1 year old 24 x 12 garage type storage building with an overhead door, 7 x 7 vinyl storage shed, and then an older 8 x 8 AS-IS storage shed. The exterior also features flood lighting. This great lot backs up to a wooded area and makes for a perfect yard for hosting those Summertime BBQ's. Conveniently located near schools, shopping, restaurants, NJ Turnpike, and Rt 295 North & South to be in the City, Delaware, and the Jersey Shore all within minutes. Hurry before this one is gone!
Location
State NJ
County Salem
Area Pennsville Twp (21709)
Zoning 02
Rooms
Other Rooms Living Room, Dining Room, Primary Bedroom, Bedroom 2, Bedroom 3, Kitchen, Family Room, Basement, Exercise Room, Full Bath, Half Bath
Basement Full, Sump Pump
Main Level Bedrooms 3
Interior
Interior Features Carpet, Ceiling Fan(s), Combination Kitchen/Dining, Entry Level Bedroom, Family Room Off Kitchen, Tub Shower, Upgraded Countertops, Water Treat System, Wood Floors, Dining Area
Hot Water Natural Gas
Heating Baseboard - Hot Water
Cooling Central A/C
Flooring Carpet, Ceramic Tile, Hardwood
Fireplaces Number 1
Fireplaces Type Brick, Gas/Propane
Equipment Dishwasher, Disposal, Dryer, Oven/Range - Gas, Refrigerator, Washer, Water Heater
Furnishings No
Fireplace Y
Window Features Replacement
Appliance Dishwasher, Disposal, Dryer, Oven/Range - Gas, Refrigerator, Washer, Water Heater
Heat Source Oil
Laundry Basement
Exterior
Garage Spaces 5.0
Utilities Available Above Ground, Cable TV
Water Access N
View Garden/Lawn
Roof Type Pitched,Shingle
Street Surface Black Top
Accessibility None
Road Frontage Boro/Township
Total Parking Spaces 5
Garage N
Building
Lot Description Backs to Trees, Front Yard, Rear Yard, SideYard(s)
Story 1
Foundation Block
Sewer Public Sewer
Water Public
Architectural Style Ranch/Rambler
Level or Stories 1
Additional Building Above Grade, Below Grade
Structure Type Dry Wall
New Construction N
Schools
Middle Schools Pennsville M.S.
High Schools Pennsville Memorial H.S.
School District Pennsville Township Public Schools
Others
Pets Allowed Y
Senior Community No
Tax ID 09-01401-00003
Ownership Fee Simple
SqFt Source Assessor
Security Features Fire Detection System,Security System
Acceptable Financing Cash, Conventional, FHA, VA
Listing Terms Cash, Conventional, FHA, VA
Financing Cash,Conventional,FHA,VA
Special Listing Condition Standard
Pets Allowed No Pet Restrictions
Read Less Info
Want to know what your home might be worth? Contact us for a FREE valuation!

Our team is ready to help you sell your home for the highest possible price ASAP

Bought with Laura North • Weichert Realtors-Mullica Hill






