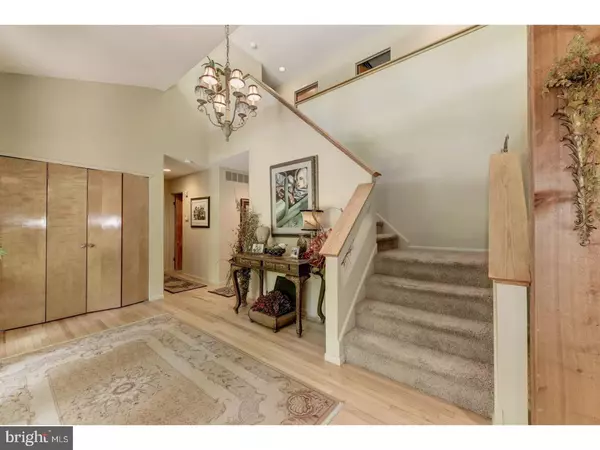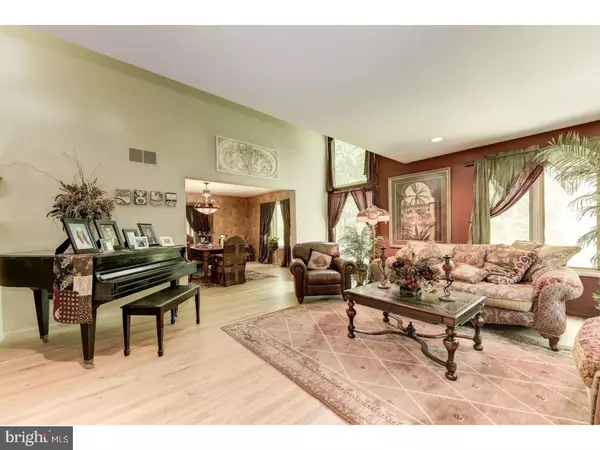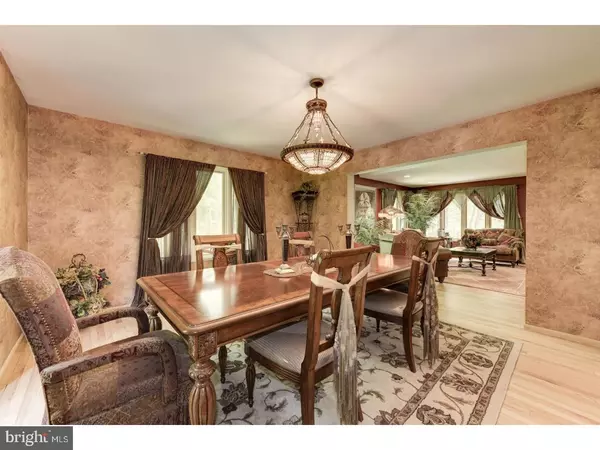$459,157
$459,900
0.2%For more information regarding the value of a property, please contact us for a free consultation.
4 Beds
3 Baths
5,476 SqFt
SOLD DATE : 06/04/2018
Key Details
Sold Price $459,157
Property Type Single Family Home
Sub Type Detached
Listing Status Sold
Purchase Type For Sale
Square Footage 5,476 sqft
Price per Sqft $83
Subdivision Olde Mill
MLS Listing ID 1000334855
Sold Date 06/04/18
Style Contemporary
Bedrooms 4
Full Baths 2
Half Baths 1
HOA Fees $11/ann
HOA Y/N Y
Abv Grd Liv Area 3,276
Originating Board TREND
Year Built 1981
Annual Tax Amount $13,362
Tax Year 2017
Lot Size 2.644 Acres
Acres 2.64
Lot Dimensions IRREG
Property Description
If you are looking for a home that's unique and special, your search is over! This four bedroom, two and a half bath home sits on a beautifully landscaped 2.64 lot in Medford's Olde Mill community. The entrance is complimented with paver steps and walkway. The open foyer offers gleaming hardwood flooring that continues into the living room and dining room. Clerestory windows provide warm light for the foyer and hallway. The kitchen has been updated with slate tile flooring and backsplash, double ovens and Viking stove,NEW GRANITE COUNTER TOPS, stainless steel appliances, recessed lighting and a spacious eat-in area with a bay window that overlooks the rear deck and fenced backyard beyond. Family room is just delightful with a stone fireplace with insert, new carpeting, recessed lighting and sliding door that opens to the rear deck. There's a first floor office if you want to work from home (could also be used as an additional bedroom). Powder room and laundry room complete the first floor. Finished basement offers several rooms and lots of possibilities. The master suite just goes on and on. It offers a skylight, recessed lighting, walk-in closet and a private bath that offers a double-door entry, two vanities, garden tub and separate shower. Three additional bedrooms with crown molding and lots of closets share a hall bath with double sinks,Roof is less than one year old, HVAC is one year old and a new septic field is comimg soon. There's lots of room to spread out in this special home, wonderful community and beautiful private lot.
Location
State NJ
County Burlington
Area Medford Twp (20320)
Zoning RES
Rooms
Other Rooms Living Room, Dining Room, Primary Bedroom, Bedroom 2, Bedroom 3, Kitchen, Family Room, Den, Breakfast Room, Bedroom 1, Laundry, Other, Attic
Basement Full
Interior
Interior Features Primary Bath(s), Kitchen - Island, Butlers Pantry, Skylight(s), Ceiling Fan(s), Sprinkler System, Stall Shower, Dining Area
Hot Water Electric
Heating Heat Pump - Electric BackUp, Forced Air
Cooling Central A/C
Flooring Wood, Fully Carpeted, Tile/Brick
Fireplaces Number 1
Fireplaces Type Stone
Equipment Built-In Range, Oven - Wall, Dishwasher, Built-In Microwave
Fireplace Y
Appliance Built-In Range, Oven - Wall, Dishwasher, Built-In Microwave
Laundry Main Floor
Exterior
Exterior Feature Patio(s)
Parking Features Inside Access, Garage Door Opener
Garage Spaces 5.0
Utilities Available Cable TV
Water Access N
Roof Type Pitched,Shingle
Accessibility None
Porch Patio(s)
Attached Garage 2
Total Parking Spaces 5
Garage Y
Building
Lot Description Cul-de-sac, Irregular, Sloping, Open, Trees/Wooded, Front Yard, Rear Yard, SideYard(s)
Story 2
Foundation Brick/Mortar
Sewer On Site Septic
Water Well
Architectural Style Contemporary
Level or Stories 2
Additional Building Above Grade, Below Grade
Structure Type Cathedral Ceilings,High
New Construction N
Schools
High Schools Shawnee
School District Lenape Regional High
Others
HOA Fee Include Common Area Maintenance
Senior Community No
Tax ID 20-05301 01-00010 04
Ownership Fee Simple
Security Features Security System
Read Less Info
Want to know what your home might be worth? Contact us for a FREE valuation!

Our team is ready to help you sell your home for the highest possible price ASAP

Bought with Catherine Hartman • Keller Williams Realty - Cherry Hill






