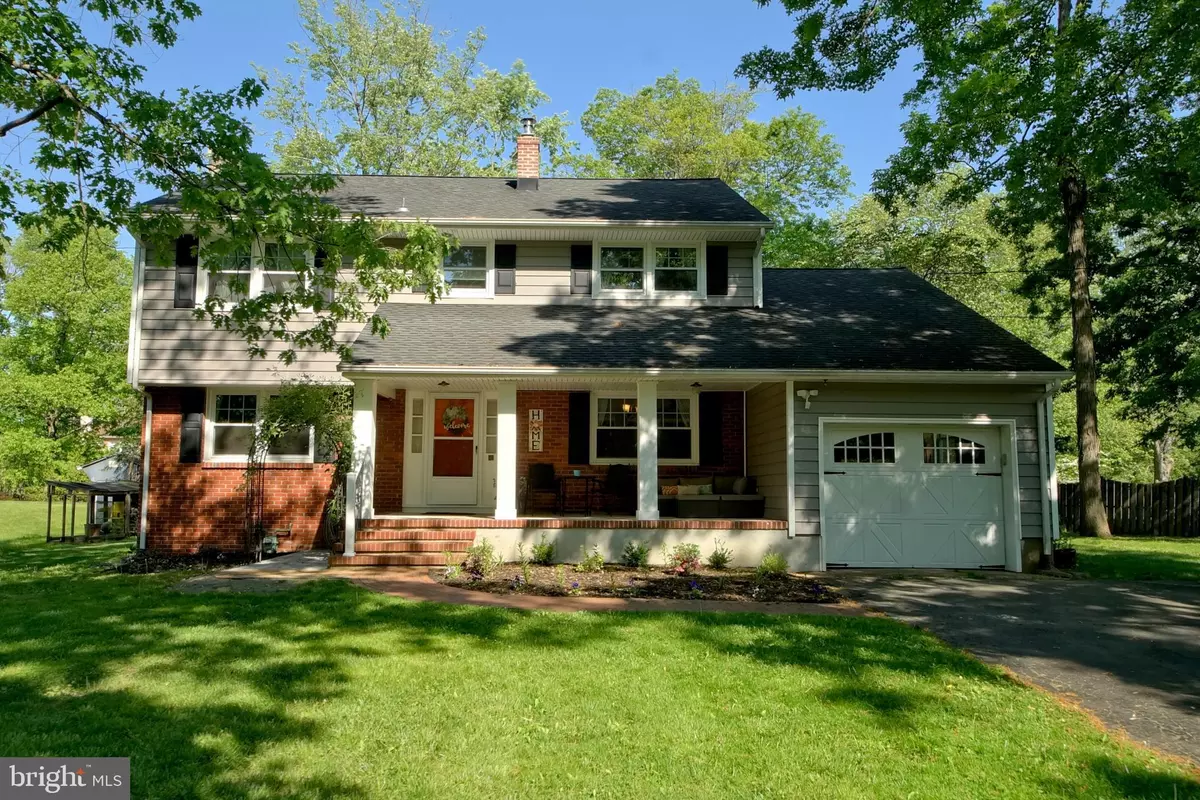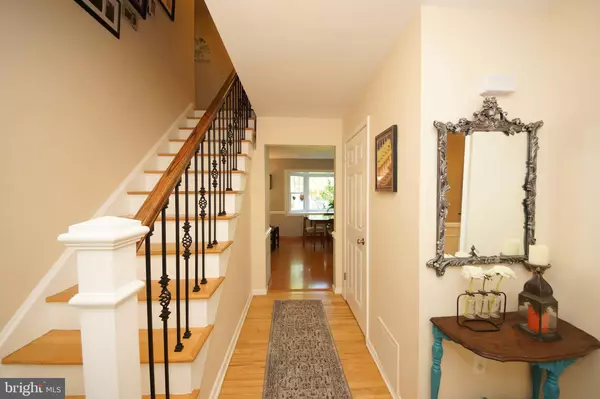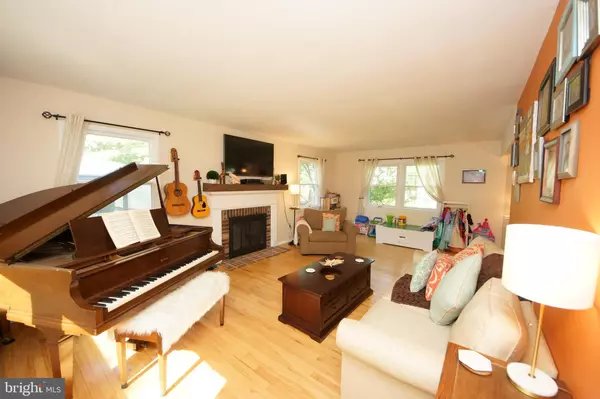$497,000
$499,000
0.4%For more information regarding the value of a property, please contact us for a free consultation.
4 Beds
3 Baths
1,980 SqFt
SOLD DATE : 08/16/2021
Key Details
Sold Price $497,000
Property Type Single Family Home
Sub Type Detached
Listing Status Sold
Purchase Type For Sale
Square Footage 1,980 sqft
Price per Sqft $251
Subdivision Indian Village
MLS Listing ID NJME311902
Sold Date 08/16/21
Style Colonial
Bedrooms 4
Full Baths 2
Half Baths 1
HOA Y/N N
Abv Grd Liv Area 1,980
Originating Board BRIGHT
Year Built 1963
Annual Tax Amount $11,235
Tax Year 2019
Lot Size 0.781 Acres
Acres 0.78
Lot Dimensions 154.00 x 221.00
Property Description
Showings start Friday May 28th. Everyone's favorite! A picture perfect colonial located just outside of Pennington Boro. This updated home has 4 generous sized bedrooms and two and a half baths. All hardwood floors. Ceramic tile in the 3 baths. Located on a treed lot with .78 acres of space, there is plenty of room for outdoor activities. The house has a gas fireplace, an open flow from the living room to the breakfast room to the kitchen. The dining room is large enough for family gatherings. The kitchen has stainless steel dishwasher. There is a pantry. The mudroom off the kitchen is near the half bath. Inside access to the garage from the mudroom is perfect for dropping your coats and shoes. Side entrance has access to the yard. Upstairs the four bedrooms are all generously sized and have large closets. Both full baths have been recently updated. The full unfinished basement has the laundry and a special play area. Garage has loft storage. There is a whole house water treatment system. Septic is 6 years old. HVAC is 5 years old. ***Seller has plans & cabinets for a new kitchen that will come with the house if they want them.***
Location
State NJ
County Mercer
Area Hopewell Twp (21106)
Zoning R100
Direction North
Rooms
Other Rooms Living Room, Dining Room, Bedroom 2, Bedroom 3, Bedroom 4, Kitchen, Breakfast Room, Bedroom 1, Laundry, Mud Room, Full Bath, Half Bath
Basement Full, Unfinished
Interior
Interior Features Breakfast Area, Ceiling Fan(s), Chair Railings, Crown Moldings, Dining Area, Floor Plan - Open, Stall Shower, Tub Shower, Upgraded Countertops, Wood Floors
Hot Water Natural Gas
Heating Forced Air
Cooling Central A/C
Flooring Hardwood, Ceramic Tile, Vinyl
Fireplaces Number 1
Fireplaces Type Gas/Propane, Mantel(s), Brick
Equipment Dishwasher, Dryer, Microwave, Oven - Self Cleaning, Refrigerator, Washer
Fireplace Y
Appliance Dishwasher, Dryer, Microwave, Oven - Self Cleaning, Refrigerator, Washer
Heat Source Natural Gas
Laundry Basement
Exterior
Exterior Feature Porch(es)
Parking Features Additional Storage Area, Garage - Front Entry, Inside Access
Garage Spaces 4.0
Water Access N
Roof Type Shingle
Accessibility None
Porch Porch(es)
Attached Garage 1
Total Parking Spaces 4
Garage Y
Building
Story 2
Sewer On Site Septic
Water Well
Architectural Style Colonial
Level or Stories 2
Additional Building Above Grade, Below Grade
New Construction N
Schools
Elementary Schools Stony Brook
Middle Schools Timberlane
High Schools Central
School District Hopewell Valley Regional Schools
Others
Pets Allowed Y
Senior Community No
Tax ID 06-00075 05-00003
Ownership Fee Simple
SqFt Source Assessor
Acceptable Financing Cash, Conventional
Listing Terms Cash, Conventional
Financing Cash,Conventional
Special Listing Condition Standard
Pets Allowed Cats OK, Dogs OK
Read Less Info
Want to know what your home might be worth? Contact us for a FREE valuation!

Our team is ready to help you sell your home for the highest possible price ASAP

Bought with Tara DiBianca • Coldwell Banker Hearthside






