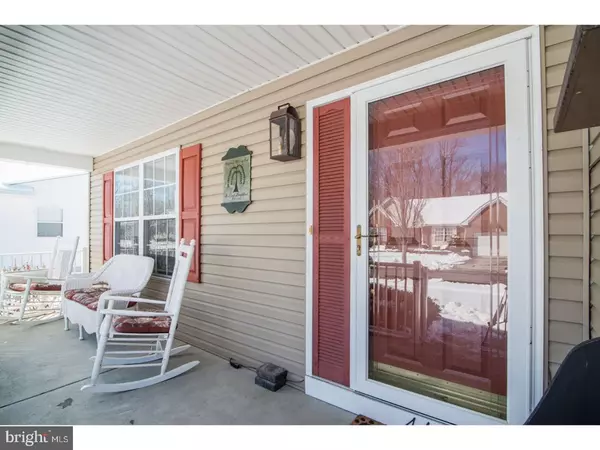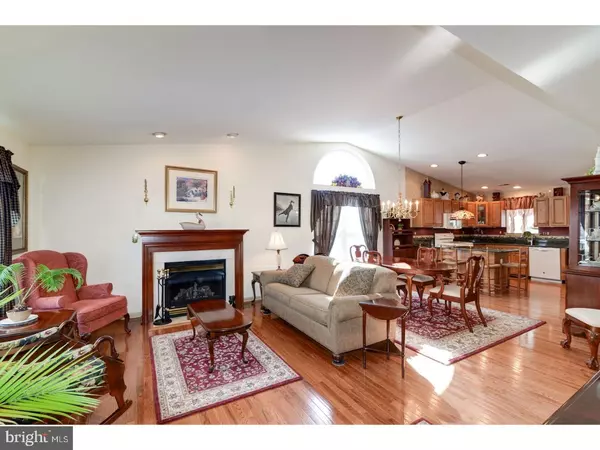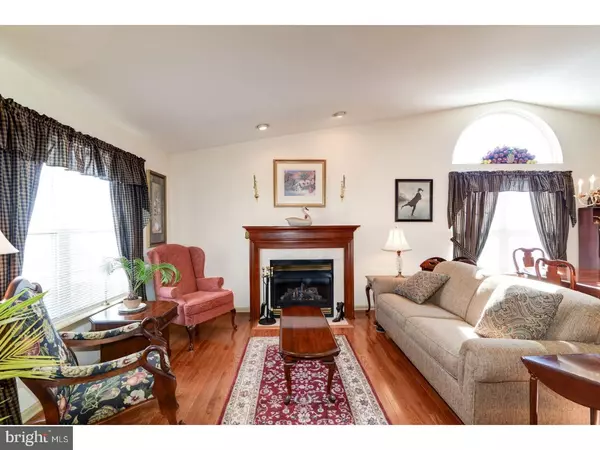$216,000
$222,000
2.7%For more information regarding the value of a property, please contact us for a free consultation.
2 Beds
2 Baths
1,435 SqFt
SOLD DATE : 06/04/2018
Key Details
Sold Price $216,000
Property Type Single Family Home
Sub Type Detached
Listing Status Sold
Purchase Type For Sale
Square Footage 1,435 sqft
Price per Sqft $150
Subdivision Spicer Estates
MLS Listing ID 1000251056
Sold Date 06/04/18
Style Ranch/Rambler
Bedrooms 2
Full Baths 2
HOA Fees $58/ann
HOA Y/N Y
Abv Grd Liv Area 1,435
Originating Board TREND
Year Built 2002
Annual Tax Amount $5,763
Tax Year 2017
Lot Size 6,970 Sqft
Acres 0.16
Lot Dimensions 65 X 108
Property Description
Welcome Home! Looking for a spotless home in a 55+ Development? This beauty in Spicer Estates is sure to please! As you enter you are immediately greeted by the large open space with vaulted ceiling and gorgeous hardwood flooring! The Living Room is cozy and warm with a beautiful Gas Fireplace. You will surely want to relax in this spot on a cold winter day! The kitchen is open to the great room and is graced by stunning Granite Counters. There is a large Breakfast Bar with stools for additional seating. Gas Range, Built-In Microwave, Dishwasher and Disposal too. Behind the Kitchen is a Sunroom that was added when the home was built in 2002. This leads out to a large rear Trex Deck with an awesome covered Awning to allow you to really enjoy the outdoors for much of the year. Large Master Bedroom offers a Full Bath, large Walk-In Closet, and Ceiling Fan. Guest Bedroom and Full Hall Bath with walk-in shower down the hall. One Car Garage with opener and a full crawlspace for storage. Come and enjoy! Relax on the Front Porch, entertain your friends in the Great Room / Kitchen, or hang out on the back Covered Deck! It's Your Choice!
Location
State NJ
County Gloucester
Area Harrison Twp (20808)
Zoning R4
Rooms
Other Rooms Living Room, Dining Room, Primary Bedroom, Kitchen, Family Room, Bedroom 1, Laundry, Attic
Interior
Interior Features Primary Bath(s), Butlers Pantry, Ceiling Fan(s), Sprinkler System, Stall Shower
Hot Water Natural Gas
Heating Gas, Forced Air
Cooling Central A/C
Flooring Wood, Fully Carpeted, Vinyl, Tile/Brick
Fireplaces Number 1
Fireplaces Type Gas/Propane
Equipment Built-In Range, Dishwasher, Disposal, Built-In Microwave
Fireplace Y
Window Features Energy Efficient
Appliance Built-In Range, Dishwasher, Disposal, Built-In Microwave
Heat Source Natural Gas
Laundry Main Floor
Exterior
Exterior Feature Deck(s), Porch(es)
Parking Features Inside Access, Garage Door Opener
Garage Spaces 2.0
Utilities Available Cable TV
Water Access N
Roof Type Pitched,Shingle
Accessibility None
Porch Deck(s), Porch(es)
Attached Garage 1
Total Parking Spaces 2
Garage Y
Building
Lot Description Level, Open, Front Yard, Rear Yard
Story 1
Foundation Concrete Perimeter
Sewer Public Sewer
Water Public
Architectural Style Ranch/Rambler
Level or Stories 1
Additional Building Above Grade
Structure Type Cathedral Ceilings,9'+ Ceilings,High
New Construction N
Schools
School District Clearview Regional Schools
Others
HOA Fee Include Common Area Maintenance,Lawn Maintenance,Snow Removal
Senior Community Yes
Tax ID 08-00057 13-00004
Ownership Fee Simple
Security Features Security System
Acceptable Financing Conventional, VA, FHA 203(b)
Listing Terms Conventional, VA, FHA 203(b)
Financing Conventional,VA,FHA 203(b)
Read Less Info
Want to know what your home might be worth? Contact us for a FREE valuation!

Our team is ready to help you sell your home for the highest possible price ASAP

Bought with Amy Puckett • BHHS Fox & Roach-Mullica Hill South






