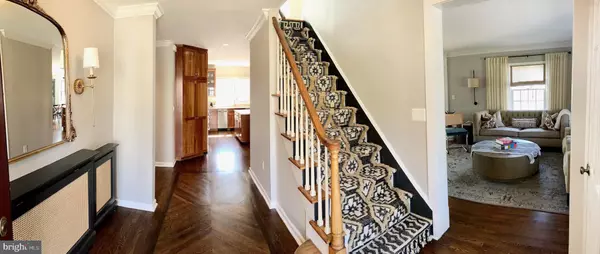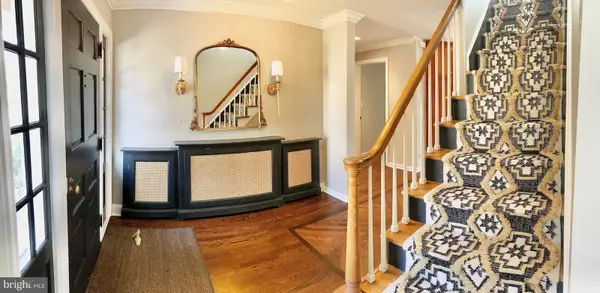$915,000
$949,000
3.6%For more information regarding the value of a property, please contact us for a free consultation.
4 Beds
4 Baths
2,781 SqFt
SOLD DATE : 05/19/2021
Key Details
Sold Price $915,000
Property Type Single Family Home
Sub Type Detached
Listing Status Sold
Purchase Type For Sale
Square Footage 2,781 sqft
Price per Sqft $329
Subdivision None Avaliable
MLS Listing ID NJUN100390
Sold Date 05/19/21
Style Cape Cod
Bedrooms 4
Full Baths 3
Half Baths 1
HOA Y/N N
Abv Grd Liv Area 2,781
Originating Board BRIGHT
Year Built 1955
Annual Tax Amount $13,595
Tax Year 2020
Lot Size 0.412 Acres
Acres 0.41
Lot Dimensions 0.00 x 0.00
Property Description
Move right in to this meticulously maintained 4 bedroom, 3.5 bath, attached 2-Car garage Cape Cod home in desirable Mountainside, NJ graciously situated on a half acre lot. The home is flooded with natural light and offers a versatile, expansive floor plan. Many amenities, features and upgrades add value to the property. The expansive and open floor plan are perfect for entertaining. Vaulted ceilings in dining, family and bonus rooms, remote controlled, direct vent gas fireplace, 1st Floor Primary Bedroom Suite, full-home water filtration system, updated bathrooms, large eat-in kitchen equipped with high end appliances including a Wolf dual range, Bosch microwave and dishwasher., fully finished walkout basement including an office, pantry, media room, full bathroom and laundry room. The home also features a full-home Generac Generator, new roof, professional landscaping and lighting , mature trees and shrubbery. Ravine/large easement behind the property offers additional privacy and space. In-ground sprinkler system, expansive Ipe Wood Deck spans the entire rear of home. Custom built shed and treehouse, gravel stone firepit area, Direct Gas line Weber Grill, stone retaining walls and Bluestone paver front walkway add to the appeal of this unique property.
Location
State NJ
County Union
Area Mountainside Boro (22010)
Zoning R-2
Direction North
Rooms
Other Rooms Living Room, Dining Room, Primary Bedroom, Bedroom 2, Bedroom 3, Bedroom 4, Kitchen, Family Room, Mud Room, Office, Media Room, Hobby Room
Basement Connecting Stairway, Fully Finished, Garage Access, Outside Entrance, Sump Pump, Windows
Main Level Bedrooms 2
Interior
Interior Features Breakfast Area, Built-Ins, Ceiling Fan(s), Combination Kitchen/Dining, Combination Dining/Living, Crown Moldings, Entry Level Bedroom, Kitchen - Eat-In, Kitchen - Island, Primary Bath(s), Recessed Lighting, Sprinkler System, Window Treatments, Wood Floors
Hot Water Natural Gas
Heating Baseboard - Hot Water
Cooling Central A/C, Ductless/Mini-Split
Flooring Hardwood, Heated, Tile/Brick
Fireplaces Number 1
Fireplaces Type Corner, Gas/Propane
Equipment Built-In Microwave, Built-In Range, Dishwasher, Disposal, Dryer - Front Loading, Energy Efficient Appliances, ENERGY STAR Clothes Washer, ENERGY STAR Dishwasher, ENERGY STAR Freezer, ENERGY STAR Refrigerator, Extra Refrigerator/Freezer, Stainless Steel Appliances, Trash Compactor, Washer - Front Loading, Water Heater
Furnishings No
Fireplace Y
Window Features Bay/Bow,Casement,Double Hung,Energy Efficient
Appliance Built-In Microwave, Built-In Range, Dishwasher, Disposal, Dryer - Front Loading, Energy Efficient Appliances, ENERGY STAR Clothes Washer, ENERGY STAR Dishwasher, ENERGY STAR Freezer, ENERGY STAR Refrigerator, Extra Refrigerator/Freezer, Stainless Steel Appliances, Trash Compactor, Washer - Front Loading, Water Heater
Heat Source Natural Gas
Laundry Basement
Exterior
Exterior Feature Deck(s), Patio(s)
Parking Features Basement Garage, Garage - Front Entry
Garage Spaces 2.0
Water Access N
Roof Type Architectural Shingle
Accessibility None
Porch Deck(s), Patio(s)
Attached Garage 2
Total Parking Spaces 2
Garage Y
Building
Lot Description Backs to Trees, Landscaping, Sloping
Story 3
Sewer Public Sewer
Water Public
Architectural Style Cape Cod
Level or Stories 3
Additional Building Above Grade, Below Grade
Structure Type Dry Wall,Vaulted Ceilings
New Construction N
Schools
School District Mountainside Public Schools
Others
Senior Community No
Tax ID 10-00003 08-00001 04
Ownership Fee Simple
SqFt Source Assessor
Security Features Carbon Monoxide Detector(s),Smoke Detector
Acceptable Financing Cash, Conventional, FHA, VA
Horse Property N
Listing Terms Cash, Conventional, FHA, VA
Financing Cash,Conventional,FHA,VA
Special Listing Condition Standard
Read Less Info
Want to know what your home might be worth? Contact us for a FREE valuation!

Our team is ready to help you sell your home for the highest possible price ASAP

Bought with Non Member • Non Subscribing Office






