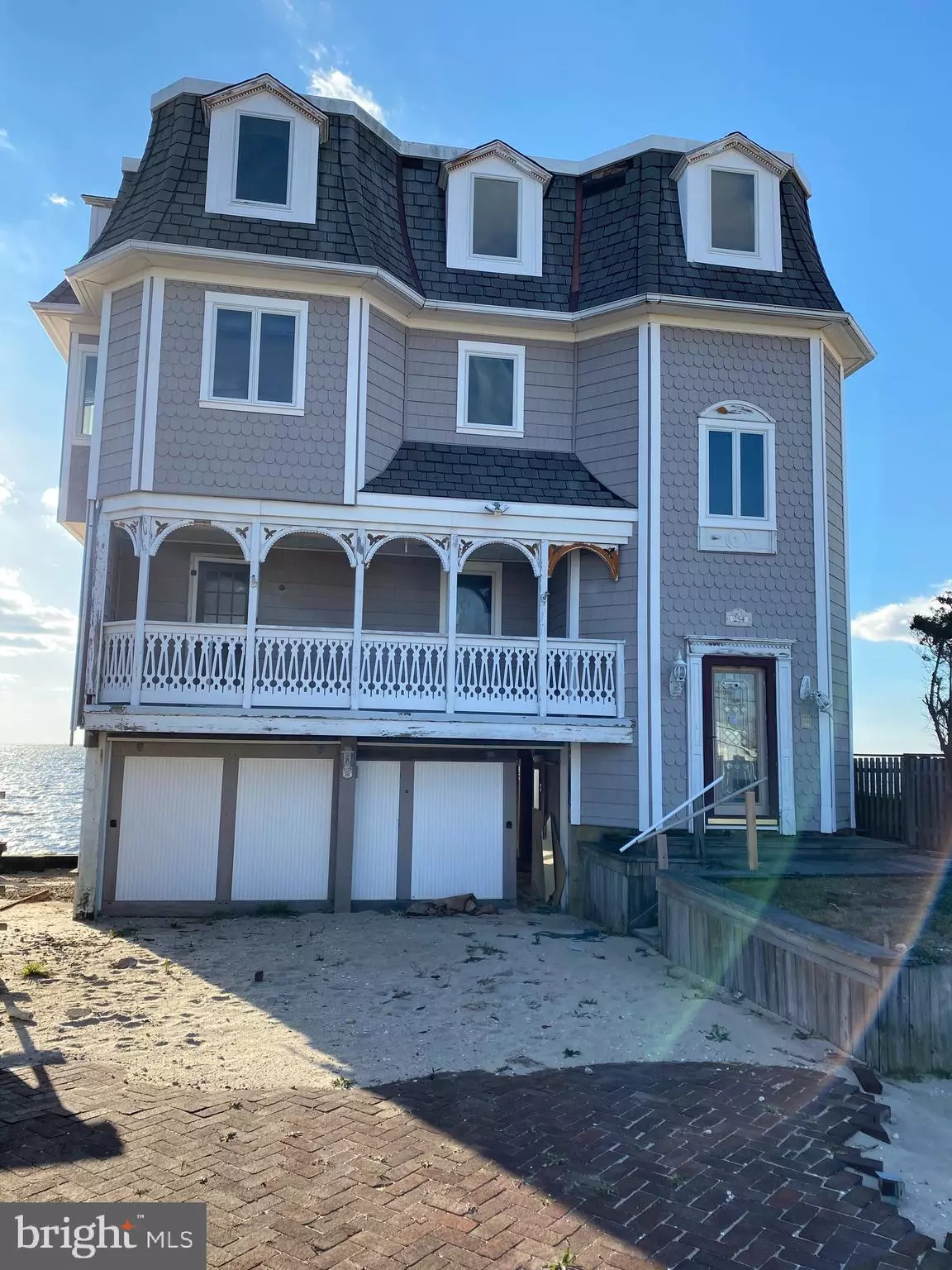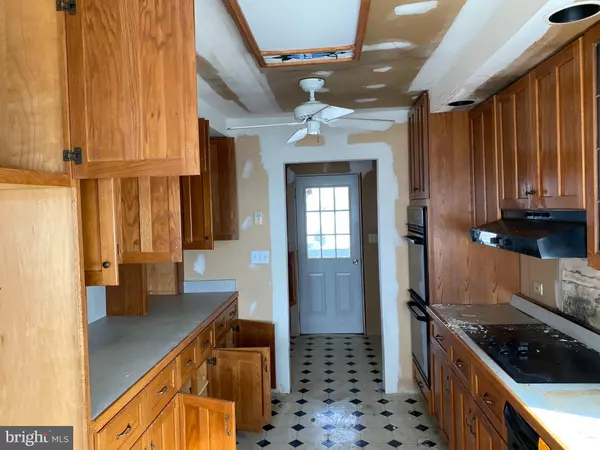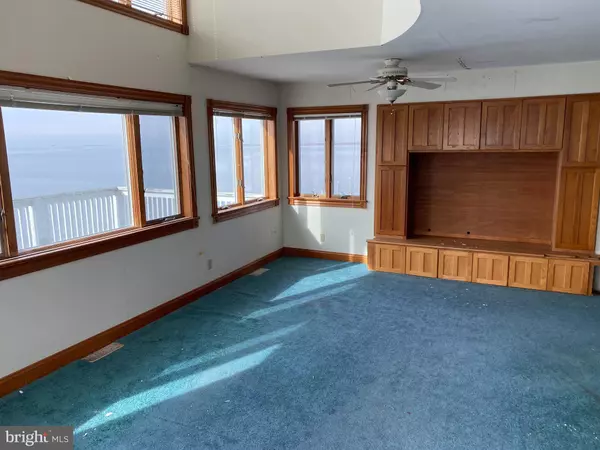$272,000
$299,000
9.0%For more information regarding the value of a property, please contact us for a free consultation.
3 Beds
3 Baths
1,586 SqFt
SOLD DATE : 04/26/2021
Key Details
Sold Price $272,000
Property Type Single Family Home
Sub Type Detached
Listing Status Sold
Purchase Type For Sale
Square Footage 1,586 sqft
Price per Sqft $171
Subdivision None Available
MLS Listing ID NJCB130534
Sold Date 04/26/21
Style Victorian
Bedrooms 3
Full Baths 2
Half Baths 1
HOA Y/N N
Abv Grd Liv Area 1,586
Originating Board BRIGHT
Year Built 1997
Annual Tax Amount $6,142
Tax Year 2020
Lot Size 7,841 Sqft
Acres 0.18
Lot Dimensions 0.00 x 0.00
Property Description
When you drive up to this one-of-a-kind, custom built Victorian home sitting right on the Delaware Bay, you can either drive between the pilings into the two-car oversized garage with workshop space under the home and head up the stair tower (elevator-ready!) from the lowest level or enter from the front door and go up half a flight of stairs into the heart of the home, a living dining area overlooking the bay. This room features tons of storage behind multiple closet doors as well as a powder room and utility room. The dining area has seated as many as 35 people! Walk out of the dining room through the French doors onto a covered spacious deck where you can watch the wildlife or even fish. This deck has hosted crab parties for as many as 20 people. The deck area in front of the kitchen windows is not covered so the view from the kitchen is spectacular year-round. There's also an outside staircase for easy access from the deck to the side yard. Back inside, leaving the dining room, you walk into a galley kitchen with a breakfast bar where you can sit and eat while enjoying the birds and the waves of the Delaware Bay. In the evening, you are treated to amazing sunsets. The bay is an ever-changing vista with four lighthouses and the Delaware shoreline in your view. The kitchen features a double convection oven and a five-burner glass cooktop. Tons of counter space make it easy for multiple people to work in the kitchen at the same time. At the far end of the kitchen, there is a wall of cabinets and a space for an upright freezer. Plus there is a small built-in desk area. From there you can walk out onto a lovely porch overlooking the driveway with a view of the marsh. Continuing up the stair tower to the next level, you walk into a huge living room with a wall of windows overlooking the bay; this bright, spacious area is L-shaped. Custom cabinetry on one wall also has space for a ventless gas fireplace. On the other side, you walk through French doors into a large sunroom that gets so warm that in the winter it helps to heat the second floor. Around the corner from the living room, you will find the master suite. The bed nestles into a windowed nook that gives you a view of the bay from bed. Just like all the Anderson windows in the house, you can crank these open and go to sleep listening to the gentle waves of the bay outside your window. Find ample storage in the four closets and a niche also provides room for either a sitting area or a desk. The master bathroom includes a built-in washer and dryer area beyond pretty etched glass bifold doors. The shower room features two shower heads in a tiled room plus a garden tub. No need to take turns! Winding your way up the stair tower to the third floor, you arrive in an amazing space with an overlook to the living room below, just like being on board a ship! This floor was never finished out so you can design it the way you want with two more bedrooms or an office or a living area plus a bathroom (the plumbing is all ready - the walls and floor need to be finished and the fixtures installed). The back bedroom has a little private balcony. This Victorian home has a beautiful mansard roof. The flat area was completed with fiberglass and includes a widow's walk from an internal staircase. Plans are available to finish that area with a cupola. Up on the widow's walk, enjoy a view of the entire island of Fortescue or watch the wildlife in both the bay and marsh or indulge in some spectacular stargazing. Walls are 2x6 reinforced with plywood on the interior. This solid house has withstood hurricane-force winds. Don't wait to tour this home. It has a lot of potential to become the home of your dreams with your own personal touches added.
Location
State NJ
County Cumberland
Area Downe Twp (20604)
Zoning RES
Interior
Interior Features Breakfast Area, Combination Dining/Living, Dining Area, Elevator, Pantry, Primary Bedroom - Bay Front, Attic, Efficiency, Primary Bath(s), Other
Hot Water Electric
Heating Central
Cooling Central A/C
Equipment Oven - Double, Cooktop, Built-In Microwave, Washer, Dryer
Window Features Double Pane,Energy Efficient
Appliance Oven - Double, Cooktop, Built-In Microwave, Washer, Dryer
Heat Source Electric
Laundry Hookup
Exterior
Exterior Feature Porch(es), Deck(s)
Parking Features Built In
Garage Spaces 2.0
Water Access N
View Bay, Water
Accessibility None
Porch Porch(es), Deck(s)
Attached Garage 2
Total Parking Spaces 2
Garage Y
Building
Story 3
Sewer On Site Septic
Water Well
Architectural Style Victorian
Level or Stories 3
Additional Building Above Grade, Below Grade
New Construction N
Schools
School District Downe Township Public Schools
Others
Senior Community No
Tax ID 04-00074-00044
Ownership Fee Simple
SqFt Source Assessor
Acceptable Financing Cash, Conventional, FHA 203(b), USDA
Listing Terms Cash, Conventional, FHA 203(b), USDA
Financing Cash,Conventional,FHA 203(b),USDA
Special Listing Condition Standard
Read Less Info
Want to know what your home might be worth? Contact us for a FREE valuation!

Our team is ready to help you sell your home for the highest possible price ASAP

Bought with Christopher M McKenty • HomeSmart First Advantage Realty






