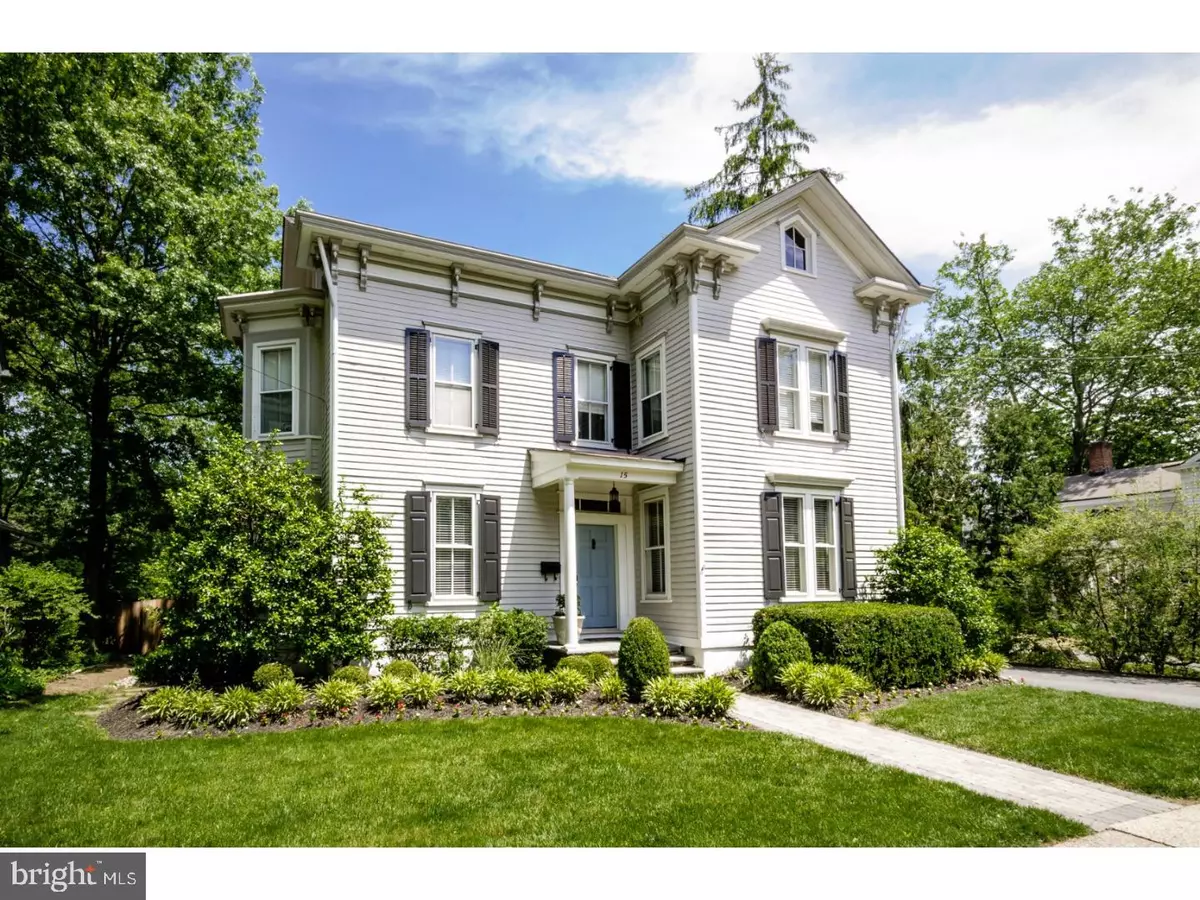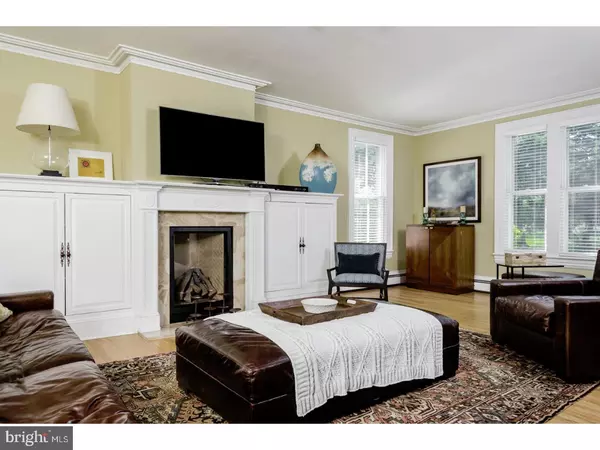$650,000
$700,000
7.1%For more information regarding the value of a property, please contact us for a free consultation.
4 Beds
3 Baths
0.25 Acres Lot
SOLD DATE : 05/29/2018
Key Details
Sold Price $650,000
Property Type Single Family Home
Sub Type Detached
Listing Status Sold
Purchase Type For Sale
Subdivision None Available
MLS Listing ID 1001765403
Sold Date 05/29/18
Style Colonial
Bedrooms 4
Full Baths 2
Half Baths 1
HOA Y/N N
Originating Board TREND
Year Built 1861
Annual Tax Amount $18,247
Tax Year 2017
Lot Size 0.255 Acres
Acres 0.25
Lot Dimensions 60X185
Property Description
This gorgeous in-towner has integrated today's finest finishes with the time capsule charm of a 19th century home. Located just a few steps from Main Street, a welcoming entry with views into a beautifully-trimmed living room and sundrenched dining room will make a lasting impression on visitors. Meticulously maintained, hardwood floors can be found throughout as well as a warm contemporary paint palette and crisp white trim ? providing an added touch of elegant appeal. The beautiful updated kitchen features sleek white cabinetry with a bank of glass front displays along with the glossy finish of a large u-shaped granite island and top-line stainless steel appliances. The adjoining family room is equally impressive with custom cabinetry and built-ins. Fireplaces are found here and in the living room. Glass French doors open to an inviting wraparound covered deck with a curtained sitting area and panoramic views of the lush perennial gardens! Back and front stairs lead to four cheerful bedrooms. The master shows off a soothing bath while another bathroom serves the other three. With careful attention paid to each detail there is nothing to be done but move in and enjoy this wonderful home.
Location
State NJ
County Mercer
Area Pennington Boro (21108)
Zoning O-R
Rooms
Other Rooms Living Room, Dining Room, Primary Bedroom, Bedroom 2, Bedroom 3, Kitchen, Family Room, Bedroom 1, Other, Attic
Basement Full, Unfinished
Interior
Interior Features Primary Bath(s), Butlers Pantry, Ceiling Fan(s), Stall Shower, Breakfast Area
Hot Water Natural Gas
Heating Gas
Cooling Central A/C
Flooring Wood, Fully Carpeted, Tile/Brick
Fireplaces Number 2
Fireplaces Type Gas/Propane
Equipment Dishwasher, Refrigerator
Fireplace Y
Window Features Bay/Bow
Appliance Dishwasher, Refrigerator
Heat Source Natural Gas
Laundry Main Floor
Exterior
Exterior Feature Deck(s), Porch(es)
Garage Spaces 3.0
Fence Other
Utilities Available Cable TV
Water Access N
Accessibility None
Porch Deck(s), Porch(es)
Total Parking Spaces 3
Garage N
Building
Story 2
Sewer Public Sewer
Water Public
Architectural Style Colonial
Level or Stories 2
Structure Type 9'+ Ceilings
New Construction N
Schools
Elementary Schools Toll Gate Grammar School
Middle Schools Timberlane
High Schools Central
School District Hopewell Valley Regional Schools
Others
Senior Community No
Tax ID 08-00301-00050
Ownership Fee Simple
Acceptable Financing Conventional
Listing Terms Conventional
Financing Conventional
Read Less Info
Want to know what your home might be worth? Contact us for a FREE valuation!

Our team is ready to help you sell your home for the highest possible price ASAP

Bought with Roberta Canfield • Callaway Henderson Sotheby's Int'l-Pennington






