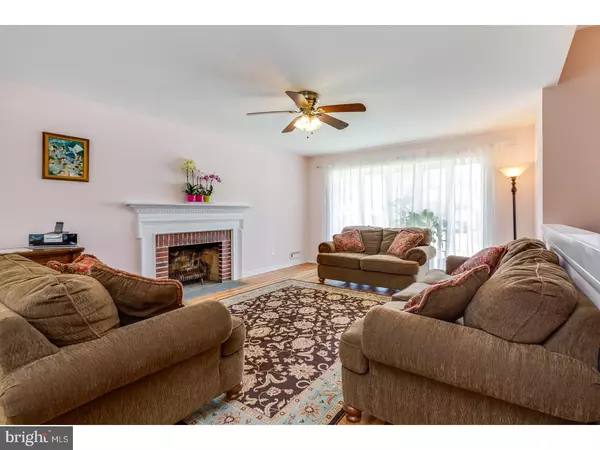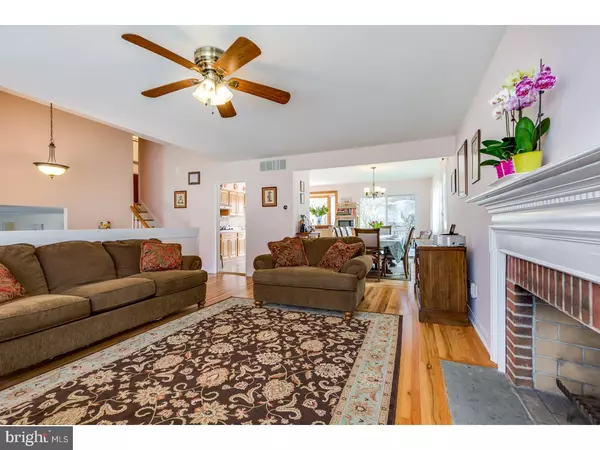$302,000
$299,000
1.0%For more information regarding the value of a property, please contact us for a free consultation.
3 Beds
3 Baths
1,865 SqFt
SOLD DATE : 05/25/2018
Key Details
Sold Price $302,000
Property Type Single Family Home
Sub Type Detached
Listing Status Sold
Purchase Type For Sale
Square Footage 1,865 sqft
Price per Sqft $161
Subdivision Kingston
MLS Listing ID 1000239156
Sold Date 05/25/18
Style Colonial,Split Level
Bedrooms 3
Full Baths 2
Half Baths 1
HOA Y/N N
Abv Grd Liv Area 1,865
Originating Board TREND
Year Built 1957
Annual Tax Amount $7,409
Tax Year 2017
Lot Size 0.314 Acres
Acres 0.31
Lot Dimensions 74X185
Property Description
Your search stops here! This Kingston home with newer upgrades and over-sized yard has what you need. Come in through the split-level entryway and take in the natural light from the beautiful bay front window in the living room to the back bay window of the kitchen. The main level has hardwood floors throughout including the living room with a wood burning fireplace. There is a spacious dining room for entertaining that opens to the newer deck with sliding doors. Imagine yourself sitting on your deck enjoying your morning coffee in the tranquility of your secluded backyard. A yard this size is a rare find in the Kingston community and includes a basketball quarter pad and swing set with plenty of room for entertaining and cooking up a barbecue on the lower patio level. Inside, the tile-floored kitchen has updated stainless steel appliances including a Bosch dishwasher and a commercial grade stove top. You'll have to check out the special feature in the granite-top island - something every baker would enjoy! On the upper level you'll find ceiling fans included in the remodeled master bedroom with his and her closets and a second bedroom with a half bathroom. All bathrooms have been updated with newer fixtures and plumbing including a tankless water heater. On the lower level you'll find the laundry room, family room and the third bedroom with an updated full bathroom and newer flooring. Make this room what you want - a bedroom, a home office or more. It includes a separate door to the backyard so it could also function as a room for your guests, in-laws or an au pair. Your new home is very convenient to Rts. 70, I-295 and other major highways, yet the secluded backyard with fruit trees and berry bushes makes you forget just how close you really are. Within this warm community, you are walking distance to the local WAWA and Starbucks and are a short driving distance from Wegmans and Whole Foods along with other upscale shopping and dining. You are conveniently located to the Patco train if you prefer to ride into Philadelphia, but driving is still only 20 min away. Kingston also has a neighborhood ball field and swim club. Make your appointment to see this home today!
Location
State NJ
County Camden
Area Cherry Hill Twp (20409)
Zoning RES
Rooms
Other Rooms Living Room, Dining Room, Primary Bedroom, Bedroom 2, Kitchen, Family Room, Bedroom 1, Attic
Interior
Interior Features Kitchen - Island, Ceiling Fan(s)
Hot Water Natural Gas
Heating Gas, Forced Air
Cooling Central A/C
Flooring Wood, Tile/Brick
Fireplaces Number 1
Fireplaces Type Brick
Equipment Cooktop, Oven - Wall, Oven - Self Cleaning, Dishwasher, Disposal
Fireplace Y
Window Features Bay/Bow,Energy Efficient,Replacement
Appliance Cooktop, Oven - Wall, Oven - Self Cleaning, Dishwasher, Disposal
Heat Source Natural Gas
Laundry Lower Floor
Exterior
Exterior Feature Deck(s), Patio(s)
Garage Spaces 3.0
Fence Other
Utilities Available Cable TV
Water Access N
Roof Type Pitched,Shingle
Accessibility None
Porch Deck(s), Patio(s)
Attached Garage 1
Total Parking Spaces 3
Garage Y
Building
Lot Description Level, Front Yard, Rear Yard, SideYard(s)
Story Other
Foundation Brick/Mortar
Sewer Public Sewer
Water Public
Architectural Style Colonial, Split Level
Level or Stories Other
Additional Building Above Grade
New Construction N
Schools
Elementary Schools Kingston
Middle Schools Carusi
High Schools Cherry Hill High - West
School District Cherry Hill Township Public Schools
Others
Senior Community No
Tax ID 09-00341 06-00017
Ownership Fee Simple
Read Less Info
Want to know what your home might be worth? Contact us for a FREE valuation!

Our team is ready to help you sell your home for the highest possible price ASAP

Bought with Christine H Groom • Cardinal Real Estate Services






