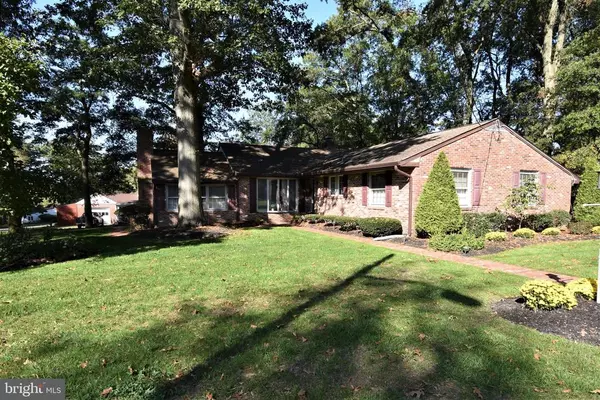$335,000
$329,900
1.5%For more information regarding the value of a property, please contact us for a free consultation.
3 Beds
2 Baths
2,190 SqFt
SOLD DATE : 12/11/2020
Key Details
Sold Price $335,000
Property Type Single Family Home
Sub Type Detached
Listing Status Sold
Purchase Type For Sale
Square Footage 2,190 sqft
Price per Sqft $152
Subdivision Sylvan Lakes
MLS Listing ID NJBL384738
Sold Date 12/11/20
Style Ranch/Rambler
Bedrooms 3
Full Baths 2
HOA Y/N N
Abv Grd Liv Area 2,190
Originating Board BRIGHT
Year Built 1964
Annual Tax Amount $9,030
Tax Year 2020
Lot Size 0.413 Acres
Acres 0.41
Lot Dimensions 150.00 x 120.00
Property Description
Very well kept and immaculate......its the only way to describe this custom built, 3 bedroom, 2 bath, brick ranch with full basement on a large partially wooded corner lot in the very desirable Sylvan Lakes section of Burlington Twp. Nestled in tall canopy trees this solidly built home features plenty of space both inside and out and is located on a lightly traveled road within walking distance of Sylvan Lakes which feature both swimming and fishing lakes . The front double entry doors open into the foyer which features the warmth of real wood flooring that carries into the hall, living room and dining room. The 21' long living room is bright and cheerful with chair rail moulding, a sliding glass door to the outside screened porch and a brick walled double sided fireplace with a wood stove insert. The dining room also features chair rail and a huge 8' wide x 6' tall Andersen bow window wall that overlooks the front yard. The eat in country kitchen is 25' long with beamed ceiling, oak cabinetry, metal tile backsplash. recessed lighting, stainless steel appliances, a walk in pantry and a huge granite topped island with breakfast bar. The two sets of double doors on the galley side of the island have all the plumbing and utilities needed to install a future washer and dryer or can easily be converted to conventional kitchen storage. The eating area seats you alongside the other side of the double sided living room fireplace with log box and full brick wall for a true country kitchen feel or if you prefer to eat outside there's a door to the screened porch!!! Adjacent to the kitchen is a 20 x 13 family room which continues the country feel with beamed ceiling, wood plank walls and a huge brick walled fireplace and hearth. A door out the back makes getting firewood a breeze. The master bedroom suite is bright and cheerful with a full master bath and walk in shower. A hall bath and 2 additional spacious bedrooms complete the first floor. Need more space???? The entire house is over a huge basement with no ductwork to contend with. Look at the pics....wide open spaces just waiting to be finished. Game room, gym, workshop, man cave, etc......and best of all there's a Bilco door to make it easy!! There's also a 14' long real cedar closet to add to the storage and newer 200 amp electric service to power up your new living space. Outside are real brick sidewalks, an irrigation system, a long asphalt driveway with plenty of parking space, a garden shed and 14' x 10' screened porch with access from the house or yard. This home was taken care of and is in move in condition......look at the pictures. You won't be disappointed.
Location
State NJ
County Burlington
Area Burlington Twp (20306)
Zoning R7.5
Rooms
Other Rooms Living Room, Dining Room, Primary Bedroom, Bedroom 2, Bedroom 3, Kitchen, Family Room, Foyer, Bathroom 2, Full Bath
Basement Interior Access, Outside Entrance, Sump Pump, Unfinished
Main Level Bedrooms 3
Interior
Hot Water Electric
Heating Baseboard - Hot Water
Cooling Central A/C
Heat Source Oil
Exterior
Water Access N
Accessibility None
Garage N
Building
Lot Description Corner
Story 1
Sewer Public Sewer
Water Public
Architectural Style Ranch/Rambler
Level or Stories 1
Additional Building Above Grade, Below Grade
New Construction N
Schools
School District Burlington Township
Others
Senior Community No
Tax ID 06-00043 02-00005
Ownership Fee Simple
SqFt Source Assessor
Special Listing Condition Standard
Read Less Info
Want to know what your home might be worth? Contact us for a FREE valuation!

Our team is ready to help you sell your home for the highest possible price ASAP

Bought with Daniel W Houseworth • Keller Williams Realty - Moorestown






