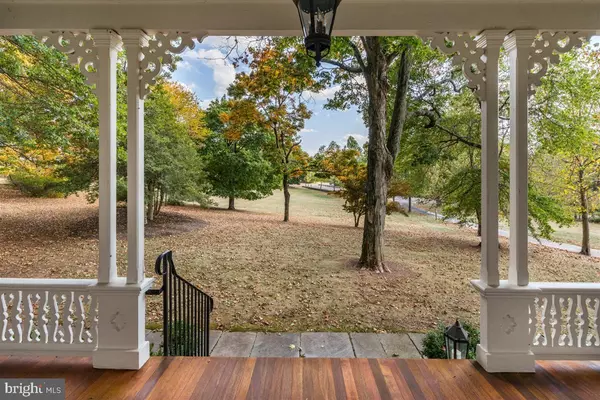$1,035,000
$1,185,000
12.7%For more information regarding the value of a property, please contact us for a free consultation.
4 Beds
3 Baths
4,040 SqFt
SOLD DATE : 07/31/2020
Key Details
Sold Price $1,035,000
Property Type Single Family Home
Sub Type Detached
Listing Status Sold
Purchase Type For Sale
Square Footage 4,040 sqft
Price per Sqft $256
Subdivision Millstone Historic
MLS Listing ID NJSO113244
Sold Date 07/31/20
Style Colonial
Bedrooms 4
Full Baths 2
Half Baths 1
HOA Y/N N
Abv Grd Liv Area 4,040
Originating Board BRIGHT
Year Built 1862
Annual Tax Amount $16,210
Tax Year 2019
Lot Size 12.589 Acres
Acres 12.59
Lot Dimensions 0.00 x 0.00
Property Description
Welcome to this spectacular Historic Italianate Victorian from 1862 nestled on over 12 acres overlooking farmland and its own vineyard. As you enter this classic home be prepared to be wowed by the renovations that have enhanced and complimented the original details of the home. First floor boasts 10 foot ceilings, exposed brick, wide plank flooring, elegant molding, original tin ceiling in the dining room, beam ceilings in family room and fireplace surrounds are some of the details that make this home amazing. The gourmet kitchen boasts Italian pietra cardoza lime stone counters, center island as well as a breakfast bar, window seat and a beautiful French Lacanche double oven range in claret, Subzero fully integrated fridge/freezer and Asko dishwasher. The kitchen opens to the large family room with its views of the grounds and fireplace. On the other side of the fireplace is a breakfast room. The formal living spaces tell some of the history of the home with signatures of former inhabitants on the walls of the dining room. There is also an office on the first floor to complete the layout. The second floor master suite is a retreat with a large spacious bath, a Kohler 6 foot soaking tub that makes the most of the bucolic views of the property, Waterworks bath fittings, a beautiful porcelain sink and a large stall shower with steam. There are three other bedrooms, hall bath, laundry and a bonus space which is currently being used as a sitting room/home office space. The third floor is finished and is a great bonus space and shows the skeleton of the home with the exposed beams and massive built in bookcases. Lots of storage is also available on the third floor. The basement is unfinished and has a large fireplace which was probably used for a summer kitchen. The exterior is as amazing as the interior. Massive stonewalls and gingerbread detailing impress as do the blue stone walkways around the house and the large blue stone patio that makes the best use of the views of the property. The front porch is beckoning you to while a way a few hours on a rocking chair! The property includes a private road, windmill, silo, outbuildings and last but not least a vineyard with Cabernet Sauvignon grapes for the red wine lover! Four acres of the property could possibly be subdivided into two lots. Come see this wonderful home and see for yourself why it has been featured in a design magazine.
Location
State NJ
County Somerset
Area Hillsborough Twp (21810)
Zoning MVH/
Rooms
Other Rooms Living Room, Dining Room, Primary Bedroom, Sitting Room, Bedroom 2, Bedroom 3, Bedroom 4, Kitchen, Family Room, Office, Recreation Room
Basement Unfinished
Interior
Heating Baseboard - Hot Water, Radiator
Cooling Central A/C, Window Unit(s)
Heat Source Oil
Exterior
Water Access N
Accessibility None
Garage N
Building
Story 3
Sewer Septic = # of BR
Water Well
Architectural Style Colonial
Level or Stories 3
Additional Building Above Grade, Below Grade
New Construction N
Schools
School District Hillsborough Township Public Schools
Others
Senior Community No
Tax ID 10-00205 11-00048 07
Ownership Fee Simple
SqFt Source Assessor
Special Listing Condition Standard
Read Less Info
Want to know what your home might be worth? Contact us for a FREE valuation!

Our team is ready to help you sell your home for the highest possible price ASAP

Bought with Ingela Kostenbader • Weichert Realtors - Princeton






