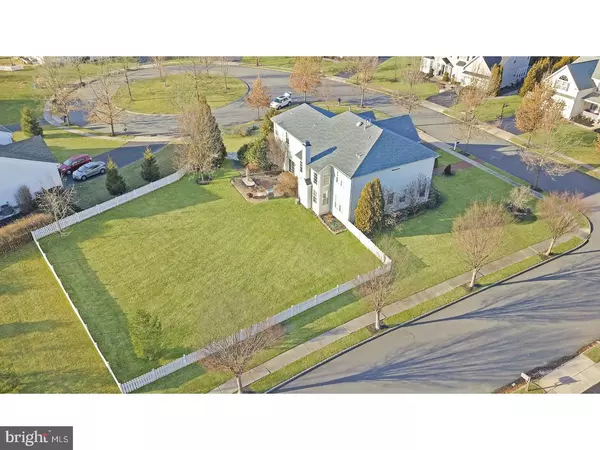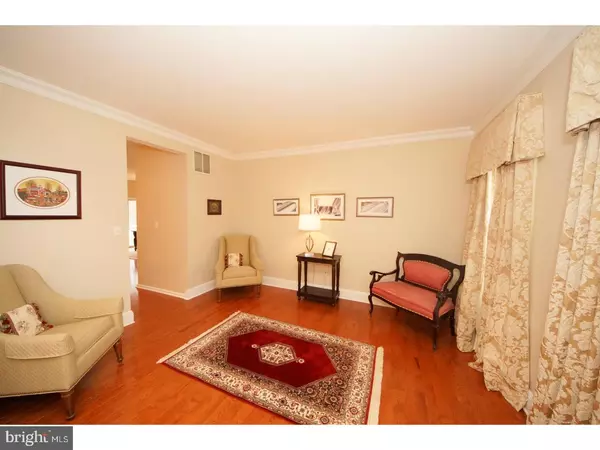$615,000
$625,000
1.6%For more information regarding the value of a property, please contact us for a free consultation.
4 Beds
3 Baths
3,432 SqFt
SOLD DATE : 05/18/2018
Key Details
Sold Price $615,000
Property Type Single Family Home
Sub Type Detached
Listing Status Sold
Purchase Type For Sale
Square Footage 3,432 sqft
Price per Sqft $179
MLS Listing ID 1000148084
Sold Date 05/18/18
Style Colonial
Bedrooms 4
Full Baths 2
Half Baths 1
HOA Fees $131/qua
HOA Y/N Y
Abv Grd Liv Area 3,432
Originating Board TREND
Year Built 2001
Annual Tax Amount $14,046
Tax Year 2017
Lot Size 0.498 Acres
Acres 0.5
Lot Dimensions 136X160
Property Description
The one you've been waiting for in Heritage Green! Brick front Charleston model(3400+sf)4BR w/first floor office/5th bedroom on largest, cul de sac lot in the neighborhood! Hot water heater and 2 zone HVAC replaced and additional insulation added in 2014! Utility bill for 19'ceilings in family room and foyer in the 300's per month year round. Dramatic 2 story entrance with bridge overlooking family room. Brand new wide plank hardwood flooring in Formal dining, living, kitchen and laundry room. 42' cabinets, granite counters, brand new appliances, subway tile backsplash, breakfast room, recessed and upgraded light fixtures plus sunroom with woodblinds round out the kitchen area. Walk out the sliders to outdoor grilling/entertainment space that overlooks 1/2 acre of level fenced in property ready for pool or lacrosse/soccer nets! Family room has woodburning fireplace w/oversized mantel, new berber carpet, ceiling fan, recessed lighting and warm colors. Bay window in dining room, 2 coat closets complete the first floor. Master bedroom suite with full bath and freshly tiled flooring, soaking tub, water closet, large double vanity, 2 walk in closets and lots of natural light! 3 additional spacious bedrooms on 2nd floor plus full bath. Timberline roof 5 years old. Multi zone sprinkler system and professional landscaping. Freshly painted and carpeted up the stairs and down the hall. Nothing to do but move into this stunner. Oh - AND - PUBLIC WATER AND SEWER!!!
Location
State NJ
County Monmouth
Area Upper Freehold Twp (21351)
Zoning RES
Rooms
Other Rooms Living Room, Dining Room, Primary Bedroom, Bedroom 2, Bedroom 3, Kitchen, Family Room, Bedroom 1, Laundry, Other
Basement Full
Interior
Interior Features Primary Bath(s), Kitchen - Island, Butlers Pantry, Ceiling Fan(s), Stall Shower, Dining Area
Hot Water Natural Gas
Heating Gas, Forced Air, Zoned
Cooling Central A/C
Flooring Wood, Fully Carpeted, Tile/Brick
Fireplaces Number 1
Fireplace Y
Window Features Bay/Bow
Heat Source Natural Gas
Laundry Main Floor
Exterior
Exterior Feature Patio(s), Porch(es)
Parking Features Inside Access, Garage Door Opener, Oversized
Garage Spaces 5.0
Fence Other
Utilities Available Cable TV
Amenities Available Tot Lots/Playground
Water Access N
Roof Type Pitched,Shingle
Accessibility None
Porch Patio(s), Porch(es)
Attached Garage 2
Total Parking Spaces 5
Garage Y
Building
Lot Description Cul-de-sac, Level
Story 2
Foundation Concrete Perimeter
Sewer Public Sewer
Water Public
Architectural Style Colonial
Level or Stories 2
Additional Building Above Grade
Structure Type Cathedral Ceilings,9'+ Ceilings
New Construction N
Schools
High Schools Allentown
School District Upper Freehold Regional Schools
Others
HOA Fee Include Common Area Maintenance,Trash
Senior Community No
Tax ID 51-00043 03-00001
Ownership Fee Simple
Read Less Info
Want to know what your home might be worth? Contact us for a FREE valuation!

Our team is ready to help you sell your home for the highest possible price ASAP

Bought with Jody Siano • Keller Williams Real Estate - Princeton






