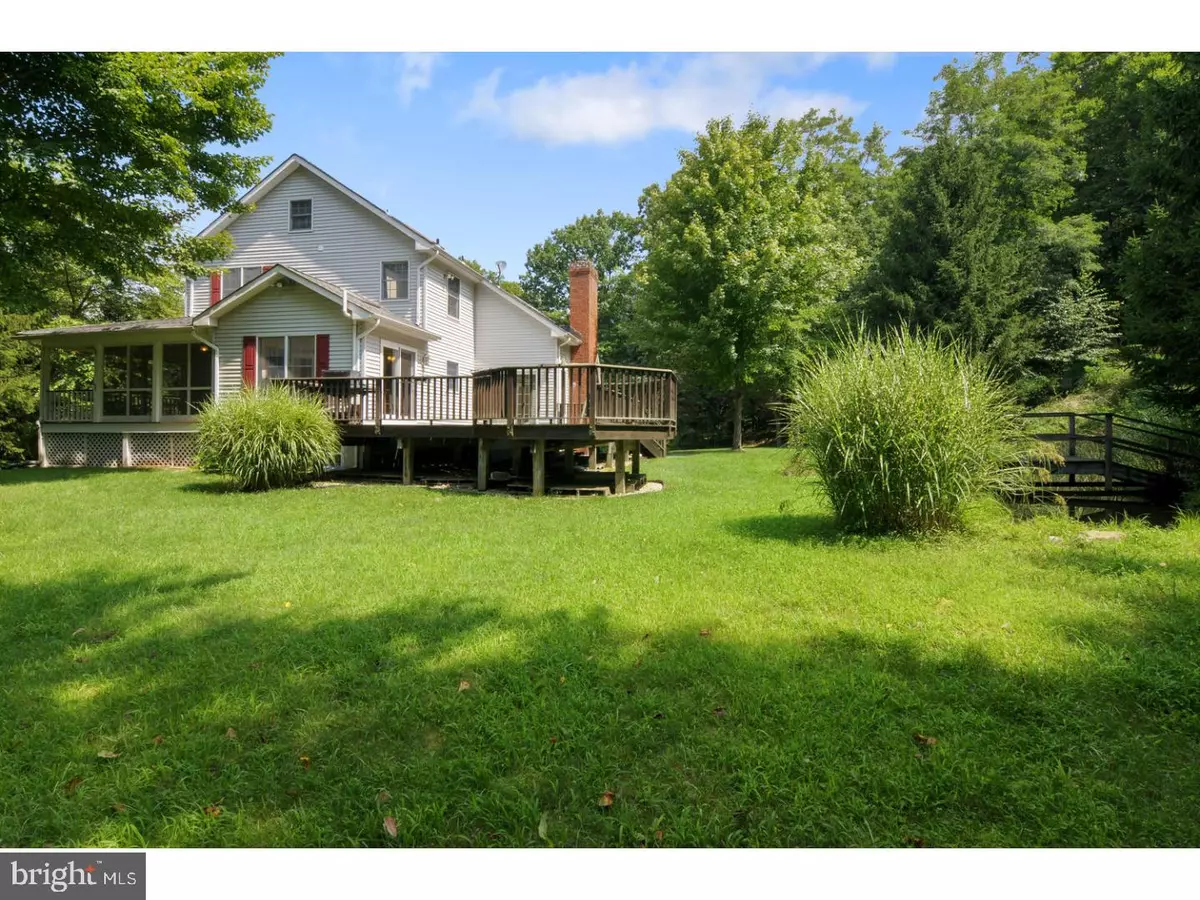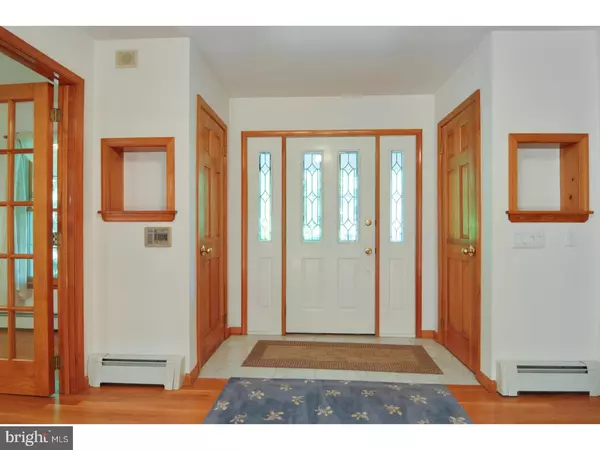$530,000
$595,000
10.9%For more information regarding the value of a property, please contact us for a free consultation.
5 Beds
4 Baths
3,569 SqFt
SOLD DATE : 01/27/2020
Key Details
Sold Price $530,000
Property Type Single Family Home
Sub Type Detached
Listing Status Sold
Purchase Type For Sale
Square Footage 3,569 sqft
Price per Sqft $148
Subdivision Long Valley
MLS Listing ID NJMR100062
Sold Date 01/27/20
Style Colonial
Bedrooms 5
Full Baths 4
HOA Y/N N
Abv Grd Liv Area 3,569
Originating Board BRIGHT
Year Built 1990
Annual Tax Amount $15,490
Tax Year 2018
Lot Size 27.880 Acres
Acres 27.88
Lot Dimensions 0X0
Property Description
Amazing custom-built center hall colonial in desirable Washington Township in top rated school district! Fully permitted multi-generational, farm assessed home featuring five bedrooms, four full bathrooms and situated on almost 28 acres. As you enter through the large foyer, you're welcomed by the beautiful hardwood flooring found throughout the first floor. 3 fireplaces and many built-ins. Multiple skylights and windows provide plenty of natural lighting in the kitchen with breakfast area, the spacious family room and throughout the dwelling. A Mother/Daughter suite with full kitchen, bedroom, living and dining areas rounds out the first floor. The master bedroom suite with double door entry boasts several windows, two large closets and a master bath with jetted tub and tiled steam/shower room. Two additional bedrooms, a bonus room and full bathroom complete the second level. The full finished basement is equipped with 8 and a half foot ceilings, a full kitchen and bathroom along with two additional rooms, and a separate entryway making a perfect space for overnight guests. The built-in two car garage is easily accessed from both inside and outside the home. Additional features include an expansive IPE deck overlooking the pond, covered front porch, 3-season sunroom and 8 zone baseboard heat w/super high efficiency boiler, whole house 2-zone A/C, 1,000 gallon OWNED propane tank, generator ready hookup w/separate electric panel.
Location
State NJ
County Morris
Area Washington Twp (21438)
Zoning R-5
Direction West
Rooms
Other Rooms Living Room, Dining Room, Primary Bedroom, Bedroom 2, Bedroom 3, Kitchen, Family Room, Bedroom 1, In-Law/auPair/Suite, Laundry, Other, Attic
Basement Full, Fully Finished
Main Level Bedrooms 1
Interior
Interior Features Primary Bath(s), Skylight(s), Ceiling Fan(s), 2nd Kitchen, Dining Area
Hot Water Propane
Heating Baseboard - Hot Water
Cooling Central A/C
Flooring Wood
Fireplaces Number 3
Fireplaces Type Brick, Stone
Equipment Built-In Range, Oven - Self Cleaning, Dishwasher
Fireplace Y
Appliance Built-In Range, Oven - Self Cleaning, Dishwasher
Heat Source Propane - Owned
Laundry Main Floor
Exterior
Exterior Feature Deck(s), Patio(s)
Parking Features Built In
Garage Spaces 5.0
Utilities Available Cable TV
Water Access N
Roof Type Shingle
Accessibility None
Porch Deck(s), Patio(s)
Attached Garage 2
Total Parking Spaces 5
Garage Y
Building
Lot Description Flag, Trees/Wooded
Story 2
Sewer On Site Septic
Water Well
Architectural Style Colonial
Level or Stories 2
Additional Building Above Grade
Structure Type Cathedral Ceilings
New Construction N
Schools
School District Morris
Others
Senior Community No
Tax ID 38-00046-0000-00015
Ownership Fee Simple
SqFt Source Assessor
Acceptable Financing Conventional
Listing Terms Conventional
Financing Conventional
Special Listing Condition Standard
Read Less Info
Want to know what your home might be worth? Contact us for a FREE valuation!

Our team is ready to help you sell your home for the highest possible price ASAP

Bought with Bogdan Fraczkowski • ERA Central Realty Group - Cream Ridge






