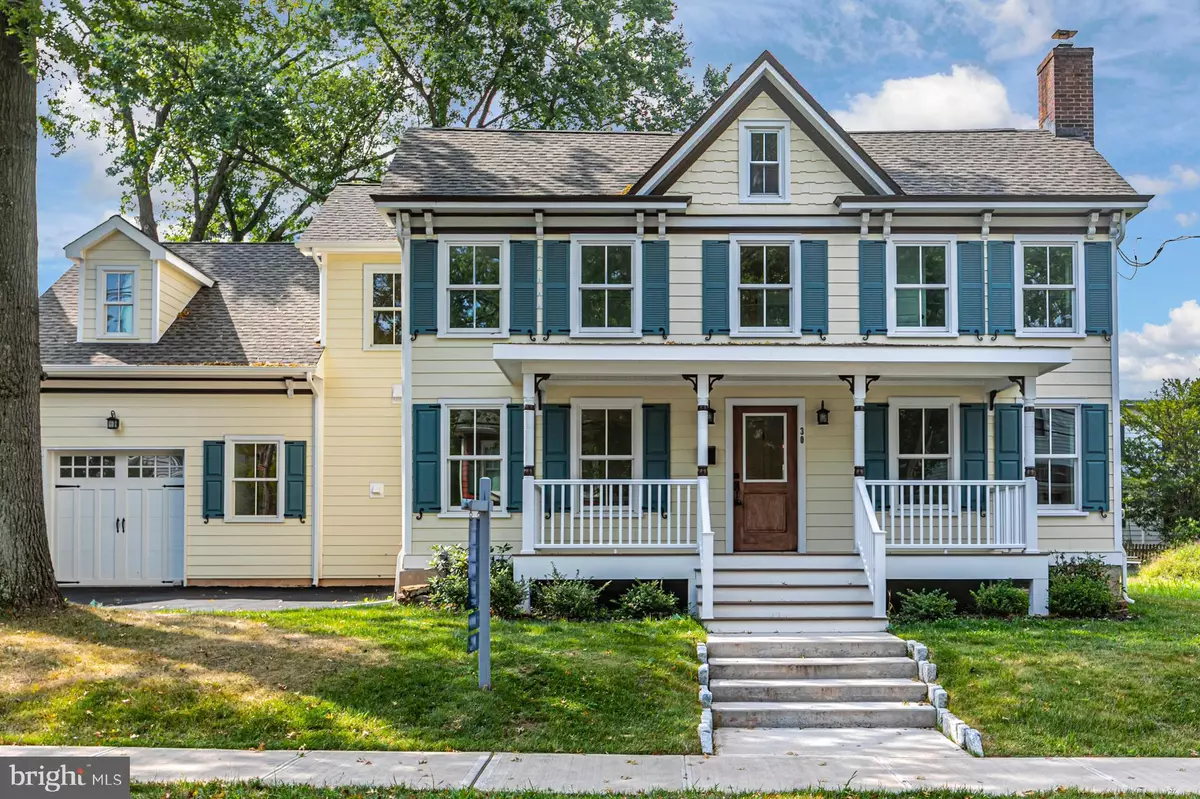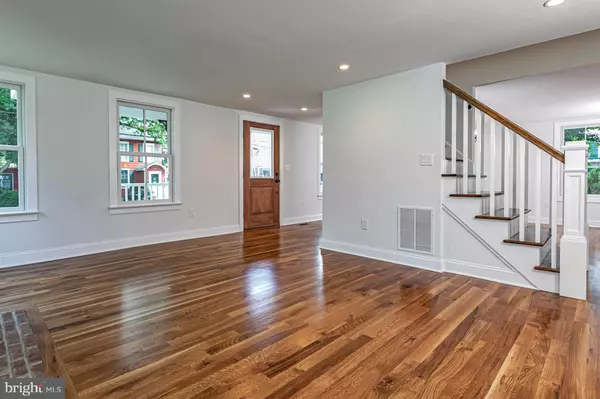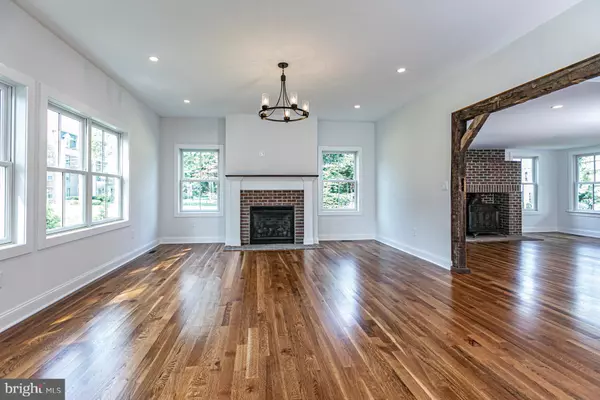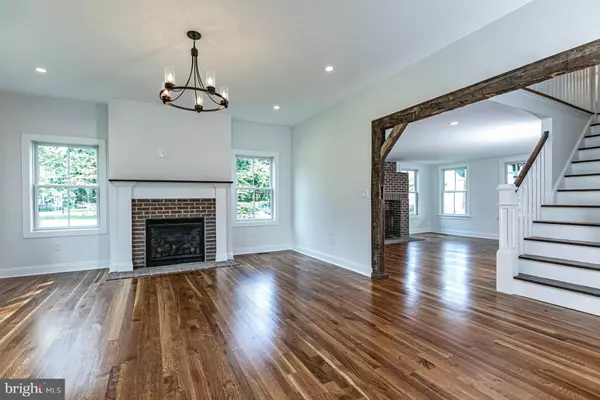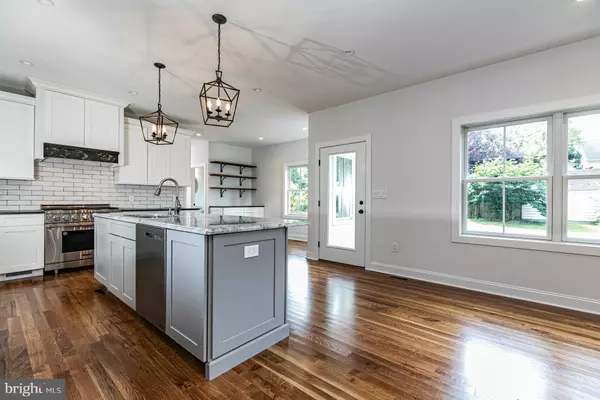$715,000
$725,000
1.4%For more information regarding the value of a property, please contact us for a free consultation.
4 Beds
3 Baths
8,712 Sqft Lot
SOLD DATE : 12/31/2019
Key Details
Sold Price $715,000
Property Type Single Family Home
Sub Type Detached
Listing Status Sold
Purchase Type For Sale
Subdivision None Available
MLS Listing ID NJME284038
Sold Date 12/31/19
Style Dutch
Bedrooms 4
Full Baths 2
Half Baths 1
HOA Y/N N
Originating Board BRIGHT
Year Built 1843
Annual Tax Amount $14,038
Tax Year 2018
Lot Size 8,712 Sqft
Acres 0.2
Lot Dimensions 8784 sq ft
Property Description
Part of the charming streetscape of historic Pennington Borough, the Wiley Frisbie House has been completely reinvented with everything on the modern-day wishlist, including a dream kitchen, an expanded rear yard, and a sun-drenched open flow! Still fronted by its charming 1843 facade and rocking chair porch, the interiors are sparkling new and beautifully done. A wood stove set in a brick fireplace sets off the gracious living room; the formal dining room gleams with the 1st floor s oak floors and wide windows. Hinting at the home s history, hewn wood lightly accents the free-flowing family room and dream eat-in kitchen, complete with leathered granite counters, a quartzite island, and a suite of stainless Dacor appliances. Laundry, half bath, and an unfinished basement handle the practical. Upstairs, a windowed landing connects 4 bedrooms and 2 baths. The master suite is grandly sized, with twin walk-in closets and a magnificent marble bath with a clawfoot tub. A lovely location, a stroll from shops, restaurants, and The Pennington School.
Location
State NJ
County Mercer
Area Pennington Boro (21108)
Zoning O-R
Rooms
Other Rooms Living Room, Dining Room, Bedroom 2, Bedroom 3, Bedroom 4, Kitchen, Family Room, Bedroom 1, Laundry
Basement Partial
Interior
Interior Features Breakfast Area, Carpet, Exposed Beams, Family Room Off Kitchen, Floor Plan - Open, Floor Plan - Traditional, Kitchen - Island, Formal/Separate Dining Room, Kitchen - Gourmet, Primary Bath(s), Recessed Lighting, Soaking Tub, Stall Shower, Tub Shower, Upgraded Countertops, Walk-in Closet(s), Wood Floors, Wood Stove
Heating Forced Air
Cooling Central A/C
Fireplaces Number 2
Fireplaces Type Gas/Propane, Mantel(s), Brick
Equipment Built-In Microwave, Built-In Range, Commercial Range, Dishwasher, Exhaust Fan, Range Hood, Oven/Range - Gas, Six Burner Stove, Stainless Steel Appliances, Water Heater
Fireplace Y
Appliance Built-In Microwave, Built-In Range, Commercial Range, Dishwasher, Exhaust Fan, Range Hood, Oven/Range - Gas, Six Burner Stove, Stainless Steel Appliances, Water Heater
Heat Source Natural Gas
Laundry Main Floor, Hookup
Exterior
Exterior Feature Porch(es)
Parking Features Garage - Front Entry, Inside Access
Garage Spaces 1.0
Water Access N
Accessibility None
Porch Porch(es)
Attached Garage 1
Total Parking Spaces 1
Garage Y
Building
Lot Description Landscaping, Level, Rear Yard, SideYard(s), Not In Development, Front Yard
Story 2
Sewer Public Sewer
Water Public
Architectural Style Dutch
Level or Stories 2
Additional Building Above Grade, Below Grade
New Construction N
Schools
Elementary Schools Toll Gate Grammar School
Middle Schools Timberlane M.S.
High Schools Hv Central
School District Hopewell Valley Regional Schools
Others
Senior Community No
Tax ID 08-00503-00008
Ownership Fee Simple
SqFt Source Estimated
Special Listing Condition Standard
Read Less Info
Want to know what your home might be worth? Contact us for a FREE valuation!

Our team is ready to help you sell your home for the highest possible price ASAP

Bought with Laurent Ouzilou • Weichert Realtors - Princeton

