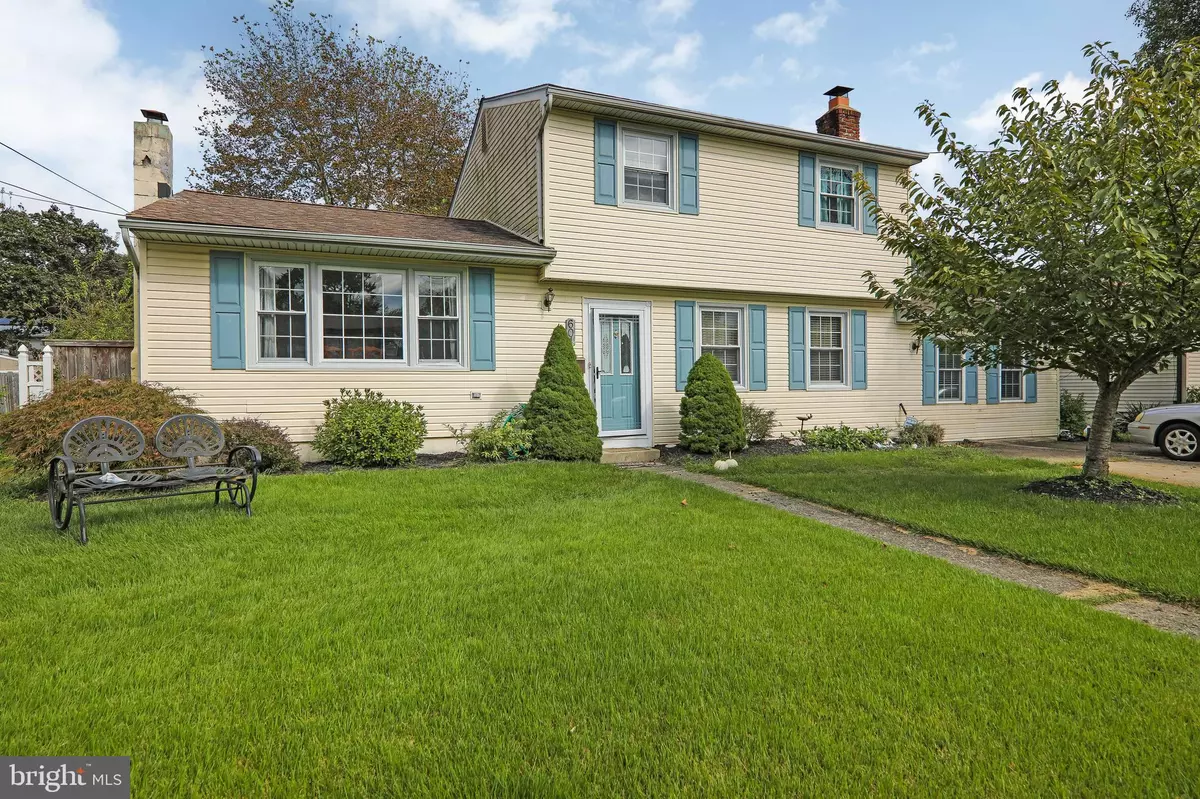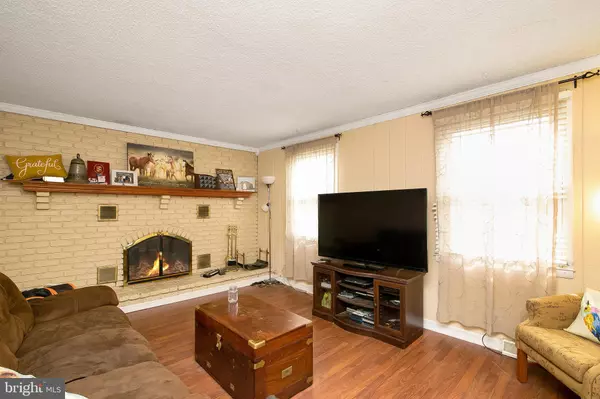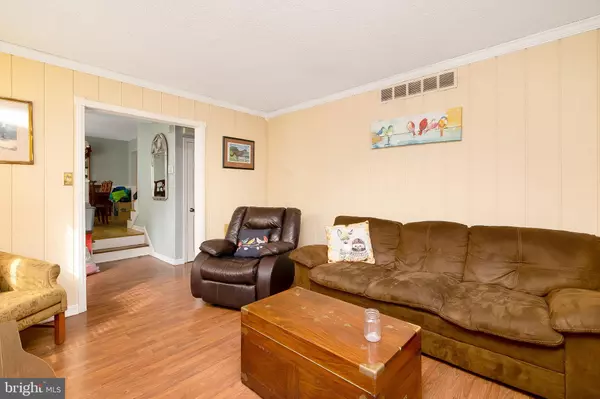$165,500
$165,000
0.3%For more information regarding the value of a property, please contact us for a free consultation.
4 Beds
2 Baths
2,127 SqFt
SOLD DATE : 12/17/2019
Key Details
Sold Price $165,500
Property Type Single Family Home
Sub Type Detached
Listing Status Sold
Purchase Type For Sale
Square Footage 2,127 sqft
Price per Sqft $77
Subdivision Chelsea Farms
MLS Listing ID NJGL248016
Sold Date 12/17/19
Style Colonial
Bedrooms 4
Full Baths 2
HOA Y/N N
Abv Grd Liv Area 2,127
Originating Board BRIGHT
Year Built 1971
Annual Tax Amount $7,052
Tax Year 2018
Lot Size 10,000 Sqft
Acres 0.23
Lot Dimensions 80.00 x 125.00
Property Description
Home Sweet Home! Come and see this deceivingly Large 4 Bedroom, 2 Full Bathroom Colonial in the much desired neighborhood of Chelsea Farms! Enter into the Foyer and to the right in the Living Room featuring Wood-Like Laminate Flooring, Crown Molding, and a Floor to Ceiling Wood Burning Brick Fireplace. To the left of the Foyer is the Formal Dining Room boasting Hardwood Floors and Big Windows letting the sun shine in! Your Eat-In Kitchen sits right off the Dining Room, which is great for entertaining, and comes with good Cabinet Space! Down the main hallway you will find the 1st Full Bathroom featuring a Newer Vanity, Tile Floors, and a Tiled Stall Shower. Next is the Laundry/Utility Room. Enjoy having a Spacious Family Room which comes with Wood-Like Laminate Flooring, Wainscoting, and a Chair-Rail. Your 1st Floor Master Bedroom completes the 1st Floor and boasts a Ceiling Fan, a Walk-In Closet with Custom Shelving/Hanging Racks, and a Door leading out back. Head upstairs to the 2nd Floor and you will find the 2nd, 3rd, and 4th Bedrooms all with Hardwood Flooring and good closet space. The Updated 2nd Full Bathroom features Tile Flooring, Wainscoting, a Chair-Rail, and a Tiled Shower/Tub. You will love the Fenced-In Backyard that comes with a Huge Wood Deck, Great Yard Space, and 2 Sheds! Don't miss your chance to make this your home today!
Location
State NJ
County Gloucester
Area Monroe Twp (20811)
Zoning RESIDENTIAL
Rooms
Other Rooms Living Room, Dining Room, Primary Bedroom, Bedroom 2, Bedroom 3, Bedroom 4, Kitchen, Family Room, Bathroom 1, Bathroom 2
Main Level Bedrooms 1
Interior
Interior Features Attic, Carpet, Ceiling Fan(s), Chair Railings, Crown Moldings, Kitchen - Eat-In, Wainscotting, Walk-in Closet(s), Wood Floors
Hot Water Natural Gas
Heating Forced Air
Cooling Central A/C
Flooring Carpet, Hardwood, Laminated, Tile/Brick
Fireplaces Number 1
Fireplaces Type Brick, Wood, Mantel(s)
Equipment Built-In Microwave, Built-In Range, Dishwasher, Dryer, Oven - Self Cleaning, Oven/Range - Gas, Refrigerator, Washer, Water Heater
Fireplace Y
Window Features Replacement
Appliance Built-In Microwave, Built-In Range, Dishwasher, Dryer, Oven - Self Cleaning, Oven/Range - Gas, Refrigerator, Washer, Water Heater
Heat Source Natural Gas
Laundry Main Floor
Exterior
Exterior Feature Deck(s)
Garage Spaces 3.0
Fence Fully, Vinyl, Wood
Water Access N
Roof Type Pitched,Shingle
Accessibility None
Porch Deck(s)
Total Parking Spaces 3
Garage N
Building
Lot Description Front Yard, Level, Rear Yard, SideYard(s)
Story 2
Foundation Block, Concrete Perimeter, Crawl Space
Sewer Public Sewer
Water Public
Architectural Style Colonial
Level or Stories 2
Additional Building Above Grade, Below Grade
Structure Type Dry Wall,Paneled Walls
New Construction N
Schools
High Schools Williamstown
School District Monroe Township Public Schools
Others
Senior Community No
Tax ID 11-02101-00013
Ownership Fee Simple
SqFt Source Assessor
Security Features Security System
Acceptable Financing Cash, Conventional, FHA, VA
Listing Terms Cash, Conventional, FHA, VA
Financing Cash,Conventional,FHA,VA
Special Listing Condition Standard
Read Less Info
Want to know what your home might be worth? Contact us for a FREE valuation!

Our team is ready to help you sell your home for the highest possible price ASAP

Bought with Gregory Bryant • Weichert Realtors-Cherry Hill






