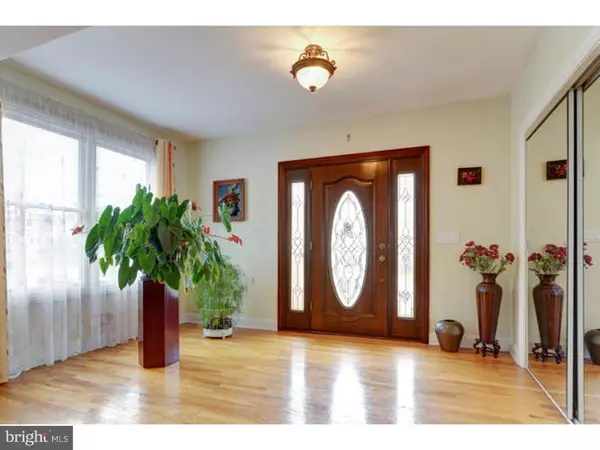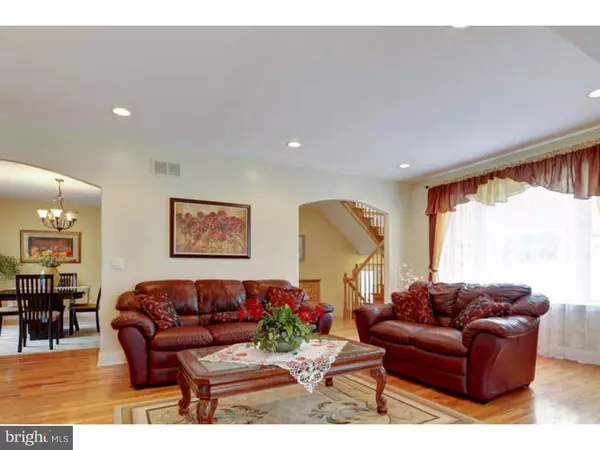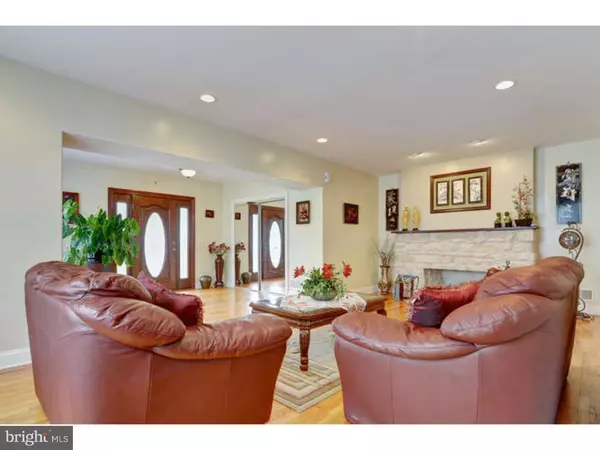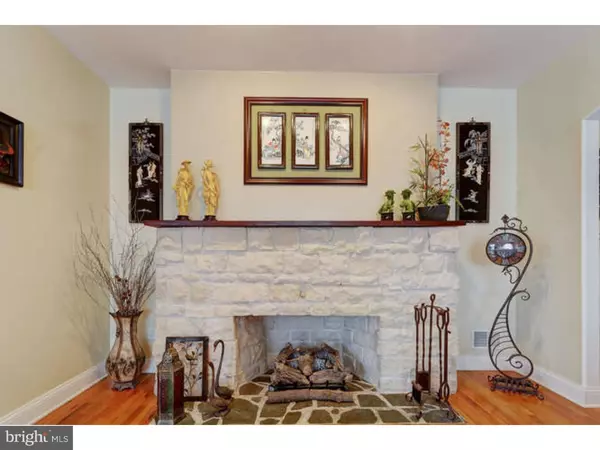$355,000
$365,000
2.7%For more information regarding the value of a property, please contact us for a free consultation.
4 Beds
3 Baths
2,744 SqFt
SOLD DATE : 12/06/2019
Key Details
Sold Price $355,000
Property Type Single Family Home
Sub Type Detached
Listing Status Sold
Purchase Type For Sale
Square Footage 2,744 sqft
Price per Sqft $129
Subdivision None Available
MLS Listing ID 1002801582
Sold Date 12/06/19
Style Colonial
Bedrooms 4
Full Baths 2
Half Baths 1
HOA Y/N N
Abv Grd Liv Area 2,744
Originating Board TREND
Annual Tax Amount $7,773
Tax Year 2017
Lot Size 6,975 Sqft
Acres 0.16
Lot Dimensions 46X150
Property Description
Unbelievable opportunity to own a classic colonial completely remodeled to the studs(2003/2004) and enlarged w. a totally expert landscaped private yard! The rear porch view offers, privacy, peace and tranquility! Yes...a true gem in a prime location in Lawrenceville! Approx. 2773 sq.ft. w/improvements and upgrades! Foyer welcomes you to an impressive open light filled entrance featuring hardwood floors throughout this great open floor plan w 9ft ceilings on first flr.! Formal Living Room w/ beautiful original stone fireplace adjacent to formal dinning room. In addition, the kitchen features Thomasville cabinetry, granite counter top, SS appliances & great island for many family meals! Sliders in FamRm access the rear porch to yard! Hallway powder rm w. pedestal sink, marble tile adds convenience on this level! The lovely staircase to upper level finds hardwood floors throughout. The master bedroom suite w. walk-in closet and full master bath-fully tiled with (Jacuzzi tub & stall shower). Also, 3 ample sized bedrooms and full hall bath! The lower level is finished as open flexible space for media, fun-n-games, entertainment, exercise, recreation, storage area and laundry. Basement is ready with rough plumbing for future bathroom. The entertainment and recreation continues to the lovely backyard totally accessible from side entrance door or from the porch. The stone patio is surrounded by lush plantings providing privacy and welcoming you to a water fountain feature, mature plantings, koi pond, and lovely view of this enclosed backyard! Lovely shed completes the details. This home is coupled w. Lawrenceville schools, proximity to commuter transportation, access to all types of shopping & major highways and John Jay Nash Memorial Park at the corner! Extra features driveway for 3 cars; Andersen Windows; gas fireplace; ceiling fans, recessed lighting; attic access; 2-zone heat & A/C; newer water heater. Come see this great home!
Location
State NJ
County Mercer
Area Lawrence Twp (21107)
Zoning R-4
Rooms
Other Rooms Living Room, Dining Room, Primary Bedroom, Bedroom 2, Bedroom 3, Kitchen, Family Room, Bedroom 1, Other, Attic
Basement Full, Fully Finished
Interior
Interior Features Primary Bath(s), Kitchen - Island, Butlers Pantry, Ceiling Fan(s), Stall Shower, Kitchen - Eat-In
Hot Water Natural Gas
Heating Forced Air
Cooling Central A/C
Flooring Wood, Tile/Brick
Fireplaces Number 1
Fireplaces Type Stone, Gas/Propane
Equipment Dishwasher
Furnishings No
Fireplace Y
Appliance Dishwasher
Heat Source Natural Gas
Laundry Basement
Exterior
Exterior Feature Porch(es)
Garage Spaces 3.0
Fence Other
Utilities Available Cable TV
Water Access N
Roof Type Shingle
Accessibility None
Porch Porch(es)
Total Parking Spaces 3
Garage N
Building
Lot Description Level, Rear Yard
Story 2
Foundation Concrete Perimeter
Sewer Public Sewer
Water Public
Architectural Style Colonial
Level or Stories 2
Additional Building Above Grade
Structure Type 9'+ Ceilings
New Construction N
Schools
High Schools Lawrence
School District Lawrence Township Public Schools
Others
Senior Community No
Tax ID 07-01101-00014
Ownership Fee Simple
SqFt Source Assessor
Acceptable Financing Conventional, VA, FHA 203(b)
Listing Terms Conventional, VA, FHA 203(b)
Financing Conventional,VA,FHA 203(b)
Special Listing Condition Standard
Read Less Info
Want to know what your home might be worth? Contact us for a FREE valuation!

Our team is ready to help you sell your home for the highest possible price ASAP

Bought with Non Member • Non Subscribing Office






