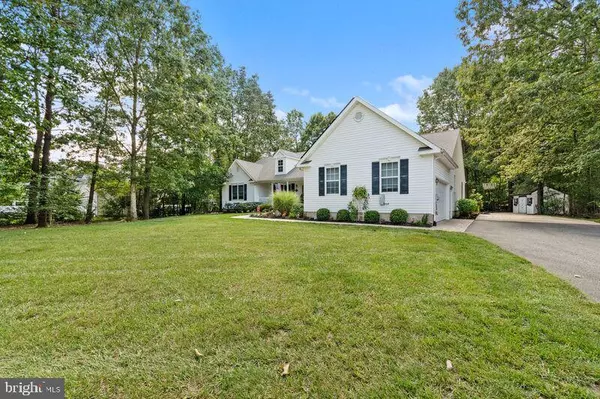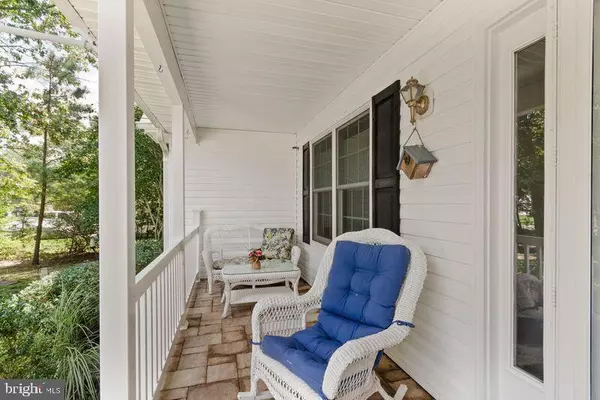$300,000
$315,000
4.8%For more information regarding the value of a property, please contact us for a free consultation.
3 Beds
3 Baths
2,577 SqFt
SOLD DATE : 12/06/2019
Key Details
Sold Price $300,000
Property Type Single Family Home
Sub Type Detached
Listing Status Sold
Purchase Type For Sale
Square Footage 2,577 sqft
Price per Sqft $116
Subdivision Lantern Way
MLS Listing ID NJGL245464
Sold Date 12/06/19
Style Ranch/Rambler
Bedrooms 3
Full Baths 2
Half Baths 1
HOA Y/N N
Abv Grd Liv Area 2,577
Originating Board BRIGHT
Year Built 2001
Annual Tax Amount $10,114
Tax Year 2018
Lot Size 1.010 Acres
Acres 1.01
Lot Dimensions 0.00 x 0.00
Property Description
WOW... YOU can't miss this oppertunity to view this home! Let's start with the great location, nestled in a neighborhood of other custom homes and very private. This home sits far off off the road and has plenty of parking. The beautiful front porch is very spacious and is great for just sitting and relaxing. As you enter into this FABULOUS home, you are greeted with a very OPEN, bright and flowing floor plan! There is a formal dining room off to your right as you enter, then you step into the HUGE family room with vaulted ceilings, ceiling fan, beautiful hardwood flooring and a cozy fireplace! The kitchen has PLENTY of counter and cabinet space, as well as a stainless steel appliance package. Let's not forget the breakfast room surrounded by windows and siding door to the backyard. Before we talk about the outside, let's finish inside this beautiful home. There are 3 spacious bedrooms on the left side of the home as well as a fully rehabbed bath. The Master suite is very spacious with plenty of windows for natural sunlight that overlook the beautiful private backyard. There is also a Huge walk in closet and a full master bath equipped with a shower stall, full soaking tub and built in cabinets for storage. The 2-car garage offers extra storage but WAIT, you have to see this basement, it is HUGE, the opportunities here are endless to make this 2500+/- s/f of space a whole another living space with a walk out the backyard. The back yard is nestled on over an acre of private land backing to woods. There is a shed ( extra storage), concrete patio, Grill (gas), above ground pool and more! Here are a few other upgrades that are included in this spectacular home: This home is equipped with a full house natural gas" Generac" generator, solar panels, all Anderson windows, new carpeting and freshly painted, garage door openers, new 50 gallon hot water heater, steel door to basement. This home has so much to offer.
Location
State NJ
County Gloucester
Area Franklin Twp (20805)
Zoning RA
Rooms
Other Rooms Dining Room, Primary Bedroom, Bedroom 2, Kitchen, Family Room, Foyer, Breakfast Room, Bedroom 1, Primary Bathroom
Basement Full
Main Level Bedrooms 3
Interior
Interior Features Attic, Breakfast Area, Carpet, Ceiling Fan(s), Combination Kitchen/Dining, Combination Kitchen/Living, Dining Area, Entry Level Bedroom, Family Room Off Kitchen, Floor Plan - Open, Kitchen - Eat-In, Primary Bath(s), Recessed Lighting, Soaking Tub, Solar Tube(s), Stall Shower, Walk-in Closet(s), Water Treat System, Wood Floors
Hot Water Natural Gas
Heating Forced Air
Cooling Central A/C
Flooring Carpet, Ceramic Tile, Hardwood, Vinyl
Fireplaces Number 1
Fireplaces Type Mantel(s)
Equipment Built-In Range, Dishwasher, Oven - Self Cleaning, Oven/Range - Gas, Stainless Steel Appliances
Fireplace Y
Appliance Built-In Range, Dishwasher, Oven - Self Cleaning, Oven/Range - Gas, Stainless Steel Appliances
Heat Source Natural Gas
Laundry Main Floor
Exterior
Exterior Feature Patio(s), Porch(es)
Parking Features Garage - Side Entry, Garage Door Opener, Inside Access
Garage Spaces 2.0
Pool Above Ground
Water Access N
View Garden/Lawn, Street, Trees/Woods, Scenic Vista
Roof Type Shingle
Accessibility None
Porch Patio(s), Porch(es)
Total Parking Spaces 2
Garage Y
Building
Lot Description Backs to Trees, Cul-de-sac, Front Yard, Landscaping, Level, No Thru Street, Open, Partly Wooded, Private, Rear Yard, SideYard(s), Trees/Wooded
Story 1
Sewer Private Sewer
Water Well
Architectural Style Ranch/Rambler
Level or Stories 1
Additional Building Above Grade, Below Grade
Structure Type 9'+ Ceilings,Cathedral Ceilings,Dry Wall,Vaulted Ceilings
New Construction N
Schools
School District Delsea Regional High Scho Schools
Others
Senior Community No
Tax ID 05-01401-00068 15
Ownership Fee Simple
SqFt Source Assessor
Security Features Carbon Monoxide Detector(s),Monitored,Motion Detectors,Security System
Acceptable Financing Cash, Conventional, FHA, VA
Listing Terms Cash, Conventional, FHA, VA
Financing Cash,Conventional,FHA,VA
Special Listing Condition Standard
Read Less Info
Want to know what your home might be worth? Contact us for a FREE valuation!

Our team is ready to help you sell your home for the highest possible price ASAP

Bought with Taralyn Hendricks • BHHS Fox & Roach-Cherry Hill






