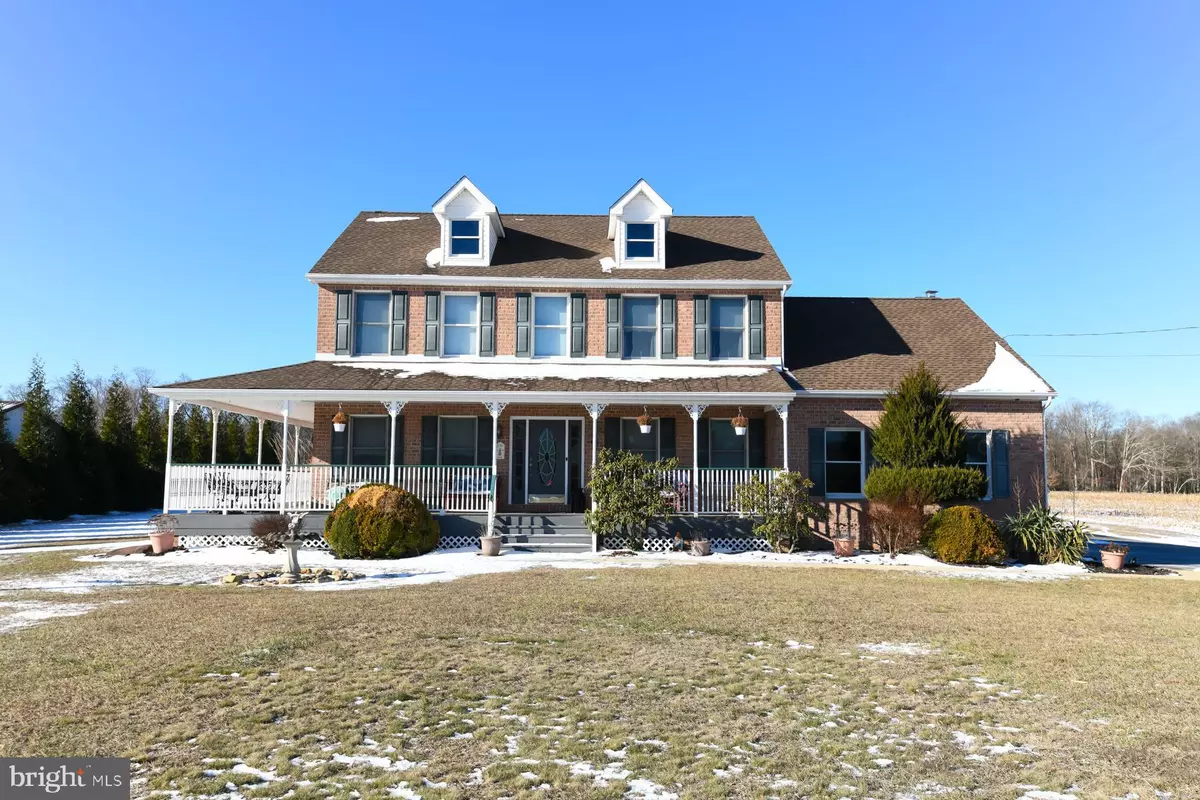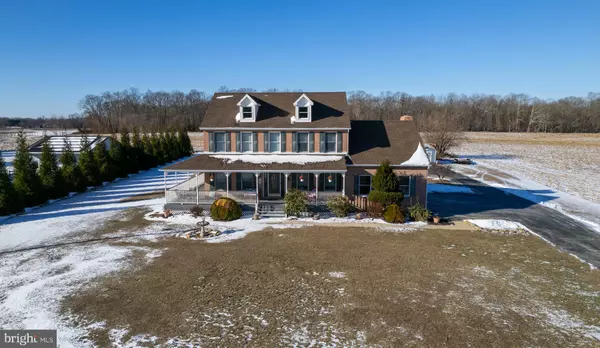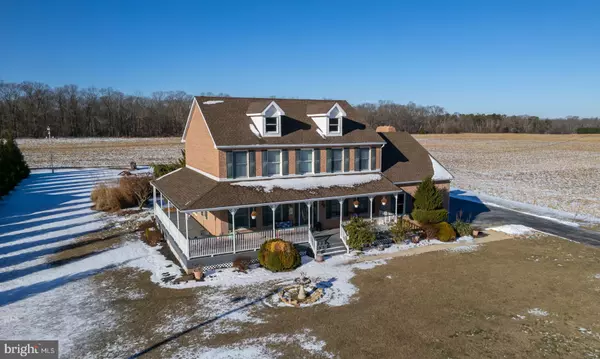4 Beds
3 Baths
2,736 SqFt
4 Beds
3 Baths
2,736 SqFt
Key Details
Property Type Single Family Home
Sub Type Detached
Listing Status Active
Purchase Type For Sale
Square Footage 2,736 sqft
Price per Sqft $248
Subdivision None Available
MLS Listing ID NJGL2051586
Style Colonial
Bedrooms 4
Full Baths 2
Half Baths 1
HOA Y/N N
Abv Grd Liv Area 2,736
Originating Board BRIGHT
Year Built 1998
Annual Tax Amount $11,575
Tax Year 2024
Lot Size 1.000 Acres
Acres 1.0
Lot Dimensions 0.00 x 0.00
Property Description
Step onto the extra-wide wrap-around porch, where you can enjoy your morning coffee while taking in the breathtaking views. The backyard is a true retreat, complete with a custom EP Henry paver patio, a peaceful koi pond with a waterfall, and beautifully landscaped grounds maintained by an 8-zone sprinkler system.
Inside, the heart of the home is the large kitchen, featuring granite countertops, 42” hardwood maple cabinets, a spacious pantry, and a breakfast nook overlooking the private backyard. For formal gatherings, the oversized dining room seamlessly connects to the formal living room, perfect for entertaining. French doors lead from the dining room to the wrap-around porch for a seamless indoor-outdoor experience.
Relax in the cozy family room, complete with an authentic stone wood-burning fireplace and Anderson sliding glass doors leading to the deck. The first floor also includes a study—ideal for working from home—a powder room, and a full-size laundry room. The hardwood floors in the foyer and Anderson double-hung tilt windows throughout add to the home's elegance and functionality.
The attached two-car garage is complemented by a detached 2½-car garage with built-in work areas, shelving, and a large storage area accessible via pull-down stairs, perfect for hobbies or a workshop.
Upstairs, four generously sized bedrooms and two full bathrooms provide plenty of space for your family. The primary suite boasts double closets, including a large walk-in, and an private bath with a soaking tub and double sinks. One of the secondary bedrooms also features a walk-in closet. The updated flooring throughout and 9' ceilings on the first floor (8' upstairs) enhance the home's spacious feel.
The full, unfinished basement offers 8'2” ceiling height, a secure private room, and exterior Bilco doors, providing endless possibilities for customization. Additional updates include a new roof and central air conditioning, ensuring peace of mind.
Built in 1997, this approx 2800 sq. ft. home offers timeless charm with modern amenities. Located in a top-rated school district, this home offers the perfect blend of peaceful country living and convenient access to nearby amenities. Don't miss your chance to own this one-of-a-kind property—schedule your showing today!
Location
State NJ
County Gloucester
Area Elk Twp (20804)
Zoning RE
Rooms
Other Rooms Living Room, Dining Room, Primary Bedroom, Bedroom 2, Bedroom 3, Bedroom 4, Kitchen, Family Room, Den, Foyer, Laundry, Storage Room, Primary Bathroom, Half Bath
Basement Full, Unfinished
Interior
Interior Features Attic/House Fan, Attic, Carpet
Hot Water Oil
Heating Forced Air
Cooling Central A/C
Flooring Ceramic Tile, Carpet, Hardwood
Fireplaces Number 1
Fireplaces Type Stone, Wood
Inclusions All existing appliances, light fixtures and ceiling fans.
Equipment Dishwasher, Stainless Steel Appliances
Fireplace Y
Appliance Dishwasher, Stainless Steel Appliances
Heat Source Oil
Laundry Main Floor
Exterior
Exterior Feature Deck(s), Porch(es), Wrap Around
Parking Features Garage - Side Entry, Garage - Front Entry
Garage Spaces 4.0
Water Access N
Accessibility None
Porch Deck(s), Porch(es), Wrap Around
Attached Garage 2
Total Parking Spaces 4
Garage Y
Building
Lot Description Backs to Trees, Open, Road Frontage
Story 2
Foundation Block
Sewer On Site Septic
Water Well
Architectural Style Colonial
Level or Stories 2
Additional Building Above Grade, Below Grade
New Construction N
Schools
School District Monroe Township Public Schools
Others
Senior Community No
Tax ID 04-00025-00007 02
Ownership Fee Simple
SqFt Source Assessor
Acceptable Financing Cash, Conventional, FHA
Listing Terms Cash, Conventional, FHA
Financing Cash,Conventional,FHA
Special Listing Condition Standard







