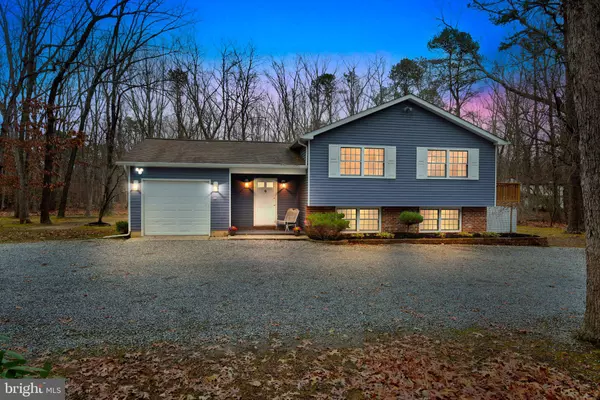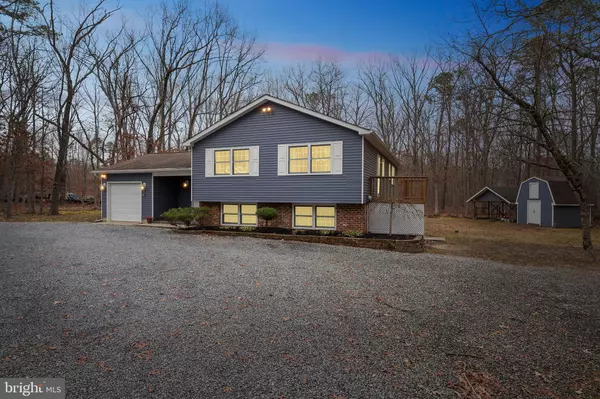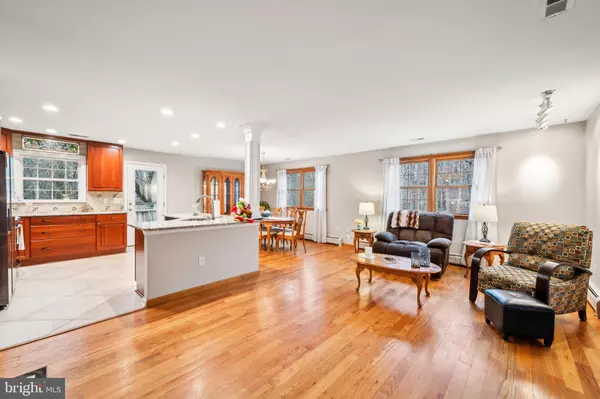3 Beds
3 Baths
2,200 SqFt
3 Beds
3 Baths
2,200 SqFt
Key Details
Property Type Single Family Home
Sub Type Detached
Listing Status Active
Purchase Type For Sale
Square Footage 2,200 sqft
Price per Sqft $197
Subdivision None Available
MLS Listing ID NJGL2051250
Style Split Level
Bedrooms 3
Full Baths 2
Half Baths 1
HOA Y/N N
Abv Grd Liv Area 2,200
Originating Board BRIGHT
Year Built 1978
Annual Tax Amount $8,297
Tax Year 2024
Lot Size 3.556 Acres
Acres 3.56
Lot Dimensions 0.00 x 0.00
Property Description
The lower level is designed for relaxation, featuring a cozy family room with a wood-burning fireplace insert, perfect for chilly evenings. A bonus room with closets provides flexible space for a home office, gym, or playroom. This level also includes a convenient laundry room with appliances included and half bath.
Upstairs, the thoughtfully designed Matteo's kitchen showcases high-end cabinets, stunning granite countertops, and an open flow to the spacious dining area, ideal for entertaining. There is an abundance of storage space throughout the home with many closets, and attic storage in the main level as well as over the garage. The primary bedroom is your private oasis with an ensuite bathroom featuring a stall shower. Two additional bedrooms and a neutral hall bath with a tub/shower combination complete the upper level.
The one-car attached garage with inside access adds convenience, while the wooded surroundings provide unmatched peace and privacy. The home has been lovingly maintained, with updates to major systems for your peace of mind. Natural gas dryer, stove, water heater and baseboard heat for efficiency and Central AC for summer comfort.
Enjoy the added assurance of completed water testing, and a passing County Septic Certificate, all provided by the sellers along with a Township Certificate of Occupancy.
Don't miss your chance to own this warm and inviting home that offers space, seclusion, and style. Schedule your tour today!
Location
State NJ
County Gloucester
Area Franklin Twp (20805)
Zoning PRR
Rooms
Other Rooms Living Room, Dining Room, Primary Bedroom, Bedroom 2, Bedroom 3, Kitchen, Family Room, Foyer, Laundry, Bonus Room
Basement Fully Finished
Main Level Bedrooms 3
Interior
Interior Features Bar, Combination Dining/Living, Combination Kitchen/Living, Water Treat System, Wood Floors, Upgraded Countertops, Attic, Carpet, Cedar Closet(s), Dining Area, Kitchen - Island, Skylight(s)
Hot Water Natural Gas
Heating Baseboard - Hot Water
Cooling Central A/C
Flooring Ceramic Tile, Hardwood, Laminate Plank, Carpet
Inclusions Appliances as shown, Pool table, shed
Equipment Built-In Microwave, Built-In Range, Dryer - Gas, Extra Refrigerator/Freezer, Oven/Range - Gas, Oven - Self Cleaning, Stainless Steel Appliances, Washer
Fireplace N
Appliance Built-In Microwave, Built-In Range, Dryer - Gas, Extra Refrigerator/Freezer, Oven/Range - Gas, Oven - Self Cleaning, Stainless Steel Appliances, Washer
Heat Source Natural Gas
Laundry Lower Floor
Exterior
Parking Features Garage - Front Entry
Garage Spaces 1.0
Water Access N
View Trees/Woods
Roof Type Architectural Shingle
Accessibility None
Attached Garage 1
Total Parking Spaces 1
Garage Y
Building
Lot Description Private, Backs to Trees, Front Yard, Level, SideYard(s)
Story 2
Foundation Block
Sewer Private Septic Tank
Water Well
Architectural Style Split Level
Level or Stories 2
Additional Building Above Grade, Below Grade
New Construction N
Schools
High Schools Delsea Regional H.S.
School District Franklin Township Public Schools
Others
Senior Community No
Tax ID 05-06502-00027
Ownership Fee Simple
SqFt Source Assessor
Security Features Security System
Acceptable Financing Cash, Conventional, FHA, VA
Listing Terms Cash, Conventional, FHA, VA
Financing Cash,Conventional,FHA,VA
Special Listing Condition Standard







